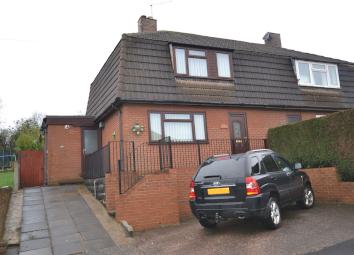Semi-detached house for sale in Newcastle-under-Lyme ST5, 3 Bedroom
Quick Summary
- Property Type:
- Semi-detached house
- Status:
- For sale
- Price
- £ 125,950
- Beds:
- 3
- Recepts:
- 2
- County
- Staffordshire
- Town
- Newcastle-under-Lyme
- Outcode
- ST5
- Location
- Cheddar Drive, Newcastle-Under-Lyme ST5
- Marketed By:
- Heywoods
- Posted
- 2019-02-24
- ST5 Rating:
- More Info?
- Please contact Heywoods on 01782 792136 or Request Details
Property Description
Beautifully maintained and extensively improved by the present owners, this extended semi-detached house is set in a most attractive garden plot with a high degree of privacy and a sunny south westerly aspect to the rear. The property needs to be inspected to be fully appreciated and we are confident that viewers will not be disappointed once they see the well planned and spacious nature of the accommodation within, features include full width dining room/hallway with open plan staircase to first floor and useful cloakroom/store off, extended kitchen with contemporary gloss fronted base and wall cupboards and integrated appliances, extended lounge with French windows to the rear garden, three bedrooms and bathroom. Conveniently situated for the village facilities of Silverdale and within easy reach of good road links of Newcastle and The Potteries, the property deserves internal viewings to appreciate the many qualities on offer.
Entrance Upvc double glazed entrance door leading to the;
dining / hallway 19' 9" x 9' 7" (6.02m x 2.92m) Double glazed window to front, radiator, coved ceiling, ceiling lights, stairs off to first floor, second radiator, door to under stair store with useful broom cupboard space.
Kitchen 12' 2" x 7' 10" (3.71m x 2.39m) Double glazed window to side, double glazed entrance door to front, single drainer inset stainless steel sink with mixer taps above and cupboards beneath, further range of cream gloss fronted base and wall cupboards providing excellent storage space and complimented by work surfaces and four inch splashback tiling. Tiled floor, built in electric oven with four ring ceramic hob over with concealed extractor hood above, integrated fridge and freezer, double doors revealing washing machine space and tumble dryer space, double panelled radiator and door to boiler cupboard.
Lounge 14' 7" x 15' 4" (4.44m x 4.67m) Double glazed French windows and side panels overlooking rear garden, coved ceiling, radiator, fireplace surround with Adams style surround, marble insert and hearth, living flame gas fire.
First floor landing Loft access and doors to first floor rooms.
Bedroom one 11' 4" x 9' 3" (3.45m x 2.82m) Double glazed windows to front, panelled radiator, range of fitted wardrobes with triple and double sliding mirrored doors.
Bedroom two 11' 11" x 11' 8" (3.63m x 3.56m) Double glazed window overlooking rear garden, panelled radiator, wardrobe with dresser to side and overhead storage cupboard with downlighting.
Bedroom three 8' 4" x 8' 2" (2.54m x 2.49m) Double glazed window to front, radiator, built in bed utilising space over stairwell with useful storage cupboard beneath, wardrobe/store with shelving unit.
Bathroom 5' 7" x 7' 7" (1.7m x 2.31m) Double glazed window to rear, extensively tiled walls, suite comprising panelled bath with curved glass shower screen over, Triton electric shower, centrally mounted bath shower mixer, vanity basin with mixer taps above and cupboards beneath, range of storage cupboards and draws to the opposite wall with concealed cistern duel flush W.C.
Externally To the front is a concrete vehicle parking and hardstanding space giving ample vehicle parking and leading to a flagged side driveway to give further vehicle parking at the rear. A major selling point of the property is the large and extremely private rear garden with landscaped rockery and gravelled areas, gravel board fencing borders, mature shrubs, trees and AstroTurf areas.
Directions Take the A34 north to the Pool Dam roundabout, turn left into Pool Dam, second right into Silverdale Road, continue into Silverdale village over the mini roundabout into High Street, continue through the village and on the left hand side turn left into Buxton Avenue, turn right into Bath Road then left into Cheddar Drive, follow the road round and the property is on the left.
This property was personally inspected by Paul Bagnall
Details were produced on 13/03/2019
Property Location
Marketed by Heywoods
Disclaimer Property descriptions and related information displayed on this page are marketing materials provided by Heywoods. estateagents365.uk does not warrant or accept any responsibility for the accuracy or completeness of the property descriptions or related information provided here and they do not constitute property particulars. Please contact Heywoods for full details and further information.

