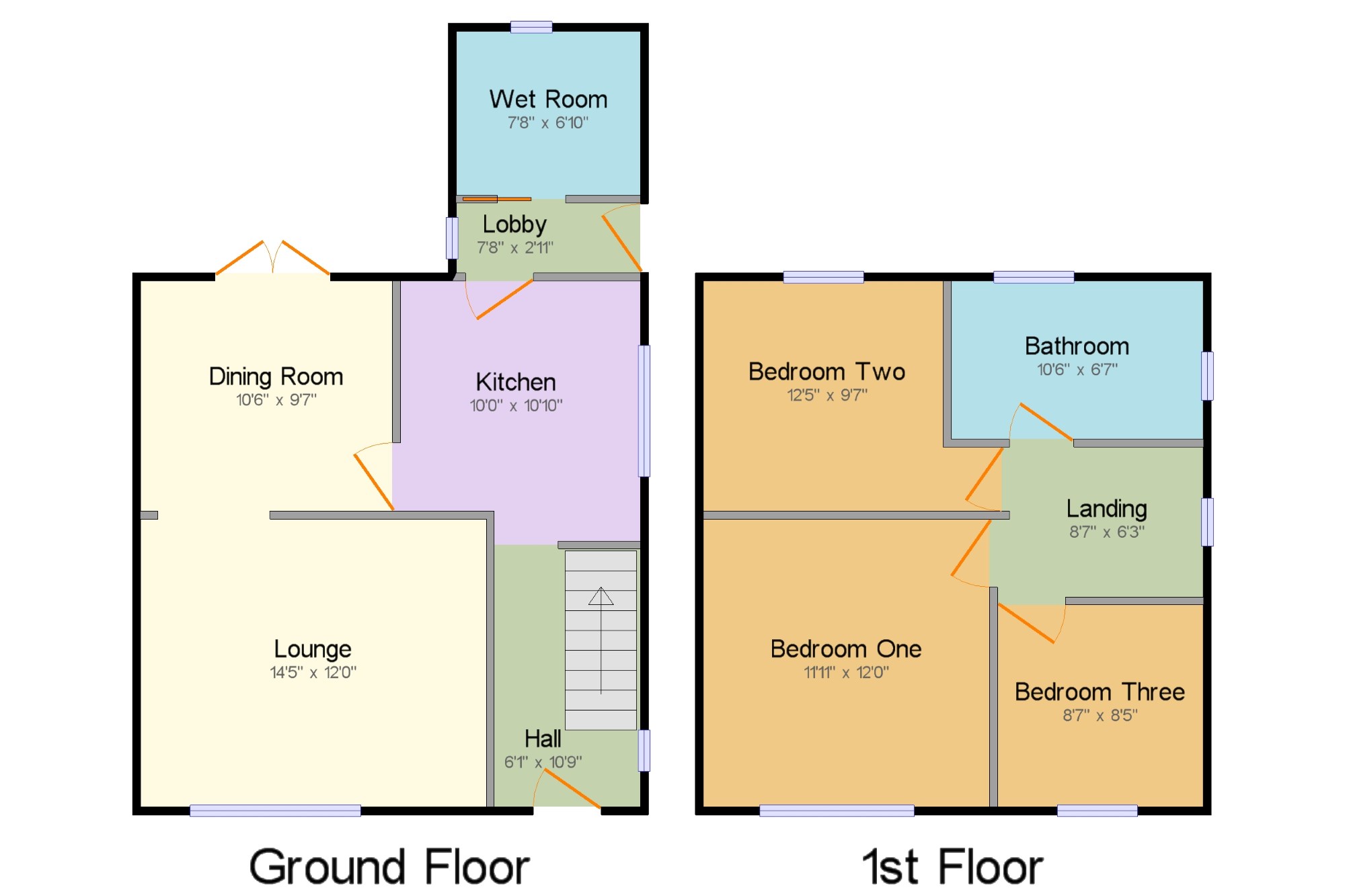Semi-detached house for sale in Newark NG22, 3 Bedroom
Quick Summary
- Property Type:
- Semi-detached house
- Status:
- For sale
- Price
- £ 150,000
- Beds:
- 3
- Baths:
- 2
- Recepts:
- 2
- County
- Nottinghamshire
- Town
- Newark
- Outcode
- NG22
- Location
- Valley Approach, Bilsthorpe, Newark NG22
- Marketed By:
- Bairstow Eves - Mansfield Sales
- Posted
- 2018-10-18
- NG22 Rating:
- More Info?
- Please contact Bairstow Eves - Mansfield Sales on 01623 355729 or Request Details
Property Description
Semi-detached house . . Two bathrooms . . Large rear garden . . Good condition throughout . . The accommodation of this gorgeous family home comprises entrance hall, modern kitchen, dining room, lounge and wet room. To the first floor there are three good sized bedrooms and a four piece bathroom suite. Outside of the property are mature and well established gardens to the front and rear and a driveway for parking.
Semi-Detached House
Lounge, Dining Room & Kitchen
Downstairs Wet Room & First Floor Bathroom
Three Good Sized Bedrooms
Good Condition Throughout
Amazing Gardens To The Front & Rear
Driveway For Parking
Village Location
Hall6'1" x 10'9" (1.85m x 3.28m). A UPVC double glazed door gives access with a double glazed window to the side, stairs to the first floor and a single radiator.
Kitchen10' x 10'10" (3.05m x 3.3m). The modern kitchen comprises a range of wall and base mounted units with roll top work surfaces over, one and a half bowl sink with drainer and an integrated oven, hob and extractor fan. There is a double glazed window to the side, single radiator and tiled flooring.
Dining Room10'6" x 9'7" (3.2m x 2.92m). The dining room benefits from patio doors opening onto the garden, a single radiator and opening into the lounge.
Lounge14'5" x 12' (4.4m x 3.66m). Double glazed window facing the front. Single radiator.
Inner Hall7'8" x 2'11" (2.34m x 0.9m). With a double glazed back door, window to the side and access to the wet room.
Wet Room7'8" x 6'10" (2.34m x 2.08m). Benefitting from open shower, low level WC and a wash hand basin inset in vanity unit. There is a double glazed window to the rear and a double radiator.
Landing8'7" x 6'3" (2.62m x 1.9m). Double glazed window to the side and doors to first floor accommodation.
Bedroom One11'11" x 12' (3.63m x 3.66m). Double glazed window facing the front. Single radiator.
Bedroom Two12'5" x 9'7" (3.78m x 2.92m). Double glazed window facing the rear. Single radiator.
Bedroom Three8'7" x 8'5" (2.62m x 2.57m). Double glazed window facing the front. Single radiator, laminate flooring.
Bathroom10'6" x 6'7" (3.2m x 2m). The four piece suite comprises a low level WC, panelled bath, corner shower and a pedestal wash hand basin. There are double glazed windows to the side and rear and a heated towel rail.
Property Location
Marketed by Bairstow Eves - Mansfield Sales
Disclaimer Property descriptions and related information displayed on this page are marketing materials provided by Bairstow Eves - Mansfield Sales. estateagents365.uk does not warrant or accept any responsibility for the accuracy or completeness of the property descriptions or related information provided here and they do not constitute property particulars. Please contact Bairstow Eves - Mansfield Sales for full details and further information.


