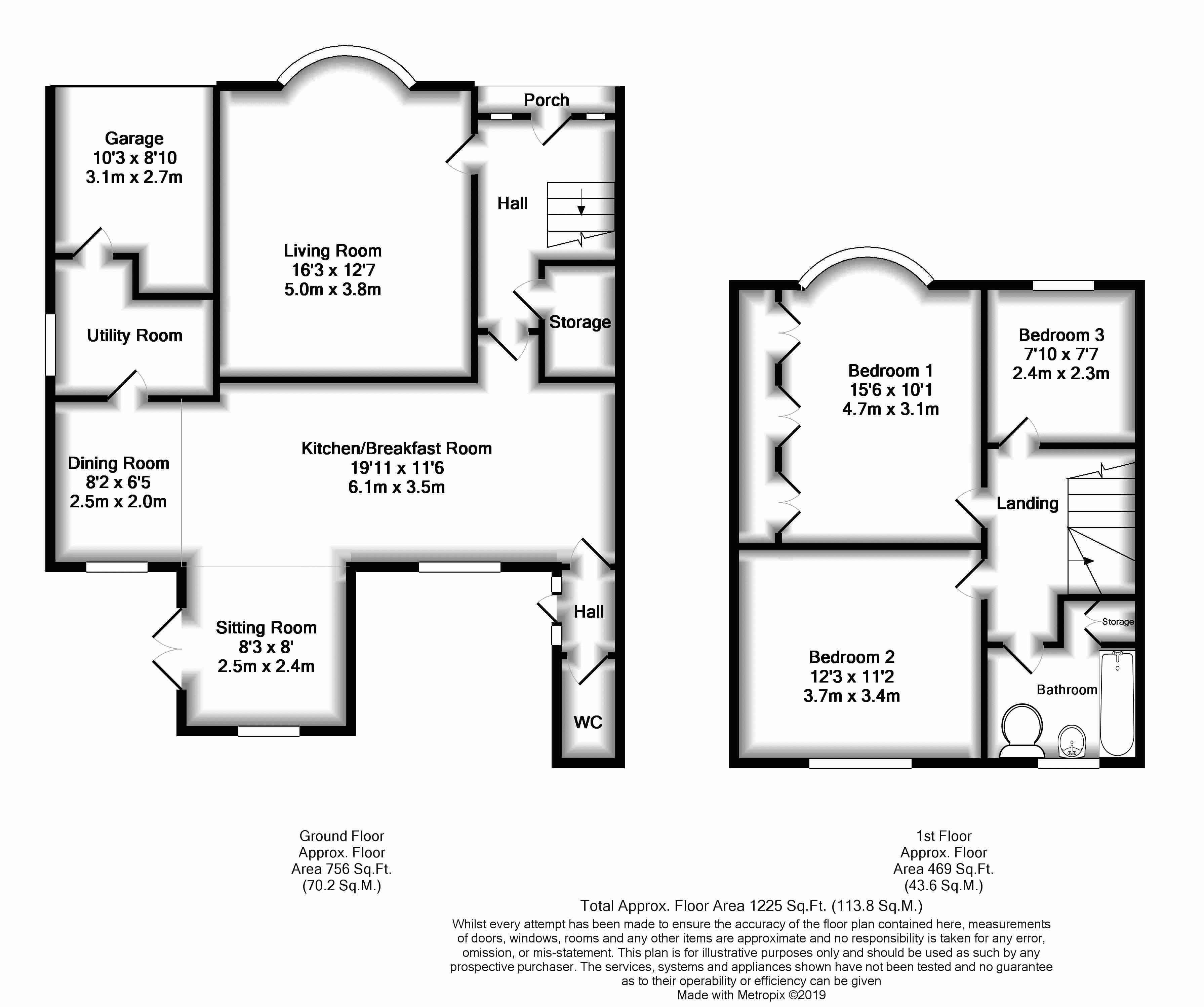Semi-detached house for sale in Neath SA10, 3 Bedroom
Quick Summary
- Property Type:
- Semi-detached house
- Status:
- For sale
- Price
- £ 259,950
- Beds:
- 3
- Baths:
- 1
- Recepts:
- 2
- County
- Neath Port Talbot
- Town
- Neath
- Outcode
- SA10
- Location
- 77 Main Road, Bryncoch SA10
- Marketed By:
- Herbert R Thomas
- Posted
- 2024-05-19
- SA10 Rating:
- More Info?
- Please contact Herbert R Thomas on 01639 339889 or Request Details
Property Description
Situated in Bryncoch village is this beautifully presented double bay fronted, semi detached family home .
The property has been extended and fully refurbished by the current owners and holds significant scope of further extension subject to obtaining planning permission.
The accommodation comprises of an entrance porch-way, leading via Upvc double glazed, obscure, lead and stained glass panel door, flanked by matching side panels and light above into the entrance hallway . The hallway with stairs to first floor has exposed herringbone wood block flooring and a useful under stairs storage cupboard. The lounge ( 12`, 7" x 14`, 4"widening to 16`, 3" ) is a generous size room with bay window to front overlooking the forecourt . A wood burning stove is set on a black granite heath with matching inset, with a wooden surround and mantle . At the rear of the property the owners have extended and opened up spaces to create a contemporary kitchen/breakfast/dining and sitting area. This light space with 3 windows plus french doors all enjoying views and giving access to the rear garden. The kitchen offers a range of high gloss cream base units with butchers block work surface extending to a breakfast bar. Space for a range cooker, within an exposed brick fireplace . Further space a for an american style fridge freezer. The room has porcelain tiled floors throughout. Off the dining area the garage has been converted to create a utility room with window to side, plus plumbing for washing machine and houses a wall mounted combination boiler. The utility room has the same tiled flooring as kitchen/breakfast room .
The doorway from the utility leads to the remainder of the original garage, with an up and over door to front and wiring for ceiling light point. Is a obscure glass panel door from kitchen leads through to a rear passage which has a obscure glass panel door, with a tilled floor and perspex corrugated roof linking the house to the original garden toilet, which houses a low level Wc, tilled flooring, and half tilling to walls. The first floor landing gives access to the bedroom accommodation . Bedroom one (10`, 1"x 12`.9" widening to 15` .6 " ) is a generous size double bedroom with bay window to front aspect, enjoying far ranging views over the countryside towards Drummau hill.
It offers a full bank of built on wardrobe cupboards, with fitted hanging and shelf space and blanket cupboards over. Bedroom Two (11.2 x 12.3) also a generous size double bedroom, has a window to rear and enjoys views of the rear garden, Bedroom Three ( 7.7 x 7.10) is a single bedroom with views to front as master bedroom . The family bathroom ( 7.6 x 8.10) offers a white three piece suite comprising panel bath with mixture taps / shower attachment over . Low level wc and pedestal wash hand basin, full tiling to floor and walls, with a fitted chrome towel rail. Double doors in to a shelved soage cupboard
To the front of the property is a paved driveway offering space for three vehicles, a generous size lawned garden boarded by low hedge row and brick wall. A paved pathway leading to the front door. Gated side access leads to the enclosed landscaped rear garden which comprises of a flagstone laid patio, which extends from the rear of the property . Steps lead up to a lawned garden with ornate gravel areas, with mature magnolia tree and boarded by mature shrubs and trees, overlapped fence plus stop proof fencing.
Property Location
Marketed by Herbert R Thomas
Disclaimer Property descriptions and related information displayed on this page are marketing materials provided by Herbert R Thomas. estateagents365.uk does not warrant or accept any responsibility for the accuracy or completeness of the property descriptions or related information provided here and they do not constitute property particulars. Please contact Herbert R Thomas for full details and further information.


