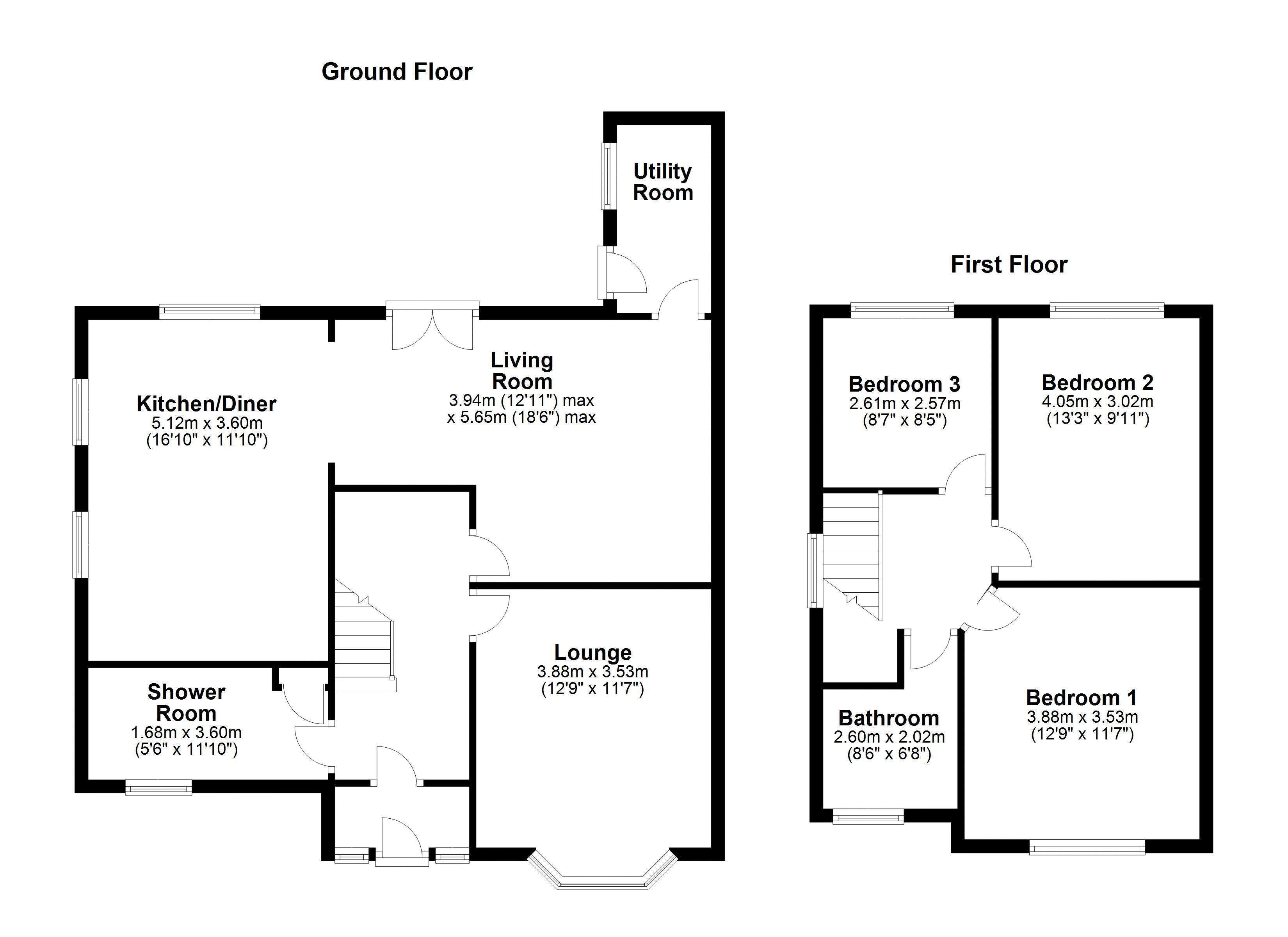Semi-detached house for sale in Neath SA10, 3 Bedroom
Quick Summary
- Property Type:
- Semi-detached house
- Status:
- For sale
- Price
- £ 254,950
- Beds:
- 3
- Baths:
- 2
- Recepts:
- 2
- County
- Neath Port Talbot
- Town
- Neath
- Outcode
- SA10
- Location
- Penywern Road, Bryncoch, Neath SA10
- Marketed By:
- Herbert R Thomas
- Posted
- 2024-05-19
- SA10 Rating:
- More Info?
- Please contact Herbert R Thomas on 01639 339889 or Request Details
Property Description
This extended and fully refurbished traditional bay fronted semi detached family home is situated in a sought after location, within walking distance of Neath town centre. An internal viewing is highly recommended to appreciate the flexible living accommodation and the high quality decorative finish throughout.
Briefly the accommodation comprises of an entrance porch way, which leads through to the entrance hallway. With ornate traditional balustrade and new post on stairs rising to first floor with useful under stair storage cupboard below. The hallway has high quality laminate wood flooring, which continues through the reception rooms. The lounge is located at the front of the property and has a bay window with a fitted bespoke plantation blinds. The room has an ornate feature fireplace, which could be opened should a prospective purchaser wish. The hub of the house is at the rear of the property with the open plan and extended kitchen, dining and living room is located. This light and airy space with windows and french doors to rear and further windows to side overlooking the driveway, could be sub divided should a prospective purchaser wish. Within the kitchen is a extensive range of contemporary ivy, high gloss wall mounted and island units, with solid butchers block work surfaces and a black granite work surface to the island extending to the breakfast bar area. Within the kitchen is an integrated double oven, four burner gas hob with cooker hood over and dishwasher. The kitchen area has large porcelain tiled flooring. The dining and living area, which enjoys views over the rear courtyard garden and beyond has a feature fireplace, which could again be opened should a prospective purchaser wish. Off the living area is the utility room, which has a further range of base and wall mounted units with space and plumbing for automatic washing machine and tumble dryer. There is a pedestrian door and window overlooking the rear courtyard garden. Finally, on the ground floor is a high quality shower room / WC with a white three piece suite comprising walk in shower cubicle with fixed glazed shower screen and a rainfall shower over. Low level WC and sink unit with storage below. There is full tiling to floor, extensive tiling to walls and access into airing cupboard housing a modern gas fired combination boiler.
The first floor landing with window to side, gives access to three bedrooms. Bedroom one located at the front of the property has a built in range of wardrobe cupboards.Bedrooms two and three are located at the rear of the property, enjoying views over neighboring gardens. Bedroom three is a generous sized single bedroom.
The family bathroom offers a white three piece suite comprising, panel bath with mains power shower over, low level WC and sink unit with storage below, with tiled flooring and extensive splash back tiling behind the suite.
Outside to the side of the property is an enclosed brick paviour driveway offering parking spaces for many vehicles, it is bordered by stone walling and overlap wood fencing, with low maintenance shrub and plant borders. Flagstone steps from the driveway lead to the front door. At the rear of the property is a low maintenance enclosed southerly facing rear garden, bordered by overlap wood fencing, it offers a raised flagstone laid terraced patio, bordered by wrought iron railings with graveled areas beyond.
Lounge (12' 9'' x 11' 7'' (3.88m x 3.53m))
Living Room (12' 11'' x 18' 6'' (3.93m x 5.63m))
Kitchen/Diner (16' 10'' x 11' 10'' (5.13m x 3.60m))
Shower Room (5' 6'' x 11' 10'' (1.68m x 3.60m))
Bedroom 1 (12' 9'' x 11' 7'' (3.88m x 3.53m))
Bedroom 2 (13' 3'' x 9' 11'' (4.04m x 3.02m))
Bedroom (8' 7'' x 8' 5'' (2.61m x 2.56m))
Family Bathroom (8' 6'' x 6' 8'' (2.59m x 2.03m))
Property Location
Marketed by Herbert R Thomas
Disclaimer Property descriptions and related information displayed on this page are marketing materials provided by Herbert R Thomas. estateagents365.uk does not warrant or accept any responsibility for the accuracy or completeness of the property descriptions or related information provided here and they do not constitute property particulars. Please contact Herbert R Thomas for full details and further information.


