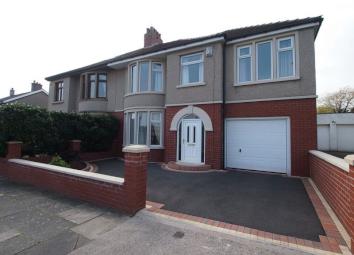Semi-detached house for sale in Morecambe LA4, 4 Bedroom
Quick Summary
- Property Type:
- Semi-detached house
- Status:
- For sale
- Price
- £ 285,000
- Beds:
- 4
- County
- Lancashire
- Town
- Morecambe
- Outcode
- LA4
- Location
- Michaelson Avenue, Morecambe LA4
- Marketed By:
- GF Property Sales
- Posted
- 2024-05-19
- LA4 Rating:
- More Info?
- Please contact GF Property Sales on 01522 775128 or Request Details
Property Description
We are pleased to offer ‘for sale’ this extended 4 bedroom family home which has been beautifully maintained and improved by the present vendor. The spacious accommodation briefly comprises of entrance hall, separate WC, lounge, rear sitting room and dining room, Bespoke fitted kitchen with integrated appliances, first floor master bedroom with dressing area and bespoke fitted bedroom furniture. 3 Further bedroom and a fitted 4 piece family bathroom. Features include gas central heating, double glazing, covered area to the side and separate Detached Garage. A stunning West facing garden to the rear offering a high degree of privacy with delightful patio areas. Only a short distance to local village amenites and a 5 minute drive to the Bay Gateway. A fabulous family home which must be viewed to be fully appreciated.
Entrance via a tarmac driveway leading to a uPVC double glazed front door and side panels providing entry to: -
Entrance Hall
Approx 5.25m x 2.01m (17’02’’ x 6’71’’)
With panel radiator. Coving. BT point. Power and light.
Separate WC.
With low level WC and concealed cistern with push flush. Vanity wash hand basin and storage below. Heated towel rail. Complimentary full tiling. UPVC double glazed window to the side.
Lounge
Approx 4.12m x 3.94m (13’06’’ x 12’11’’) into alcove
With a central feature contemporary fireplace and inset electric fire. UPVC double glazed bay window and aspect to the front, panel radiator, coving to the ceiling. Power and light. TV port.
Rear Sitting Room
Approx 6.73m x 3.92m (22’01’’ x 12’10’’)
Superb family room with central feature fireplace and hearth with inset electric fire. 2 x panel radiators. Velux Skylight window. UPVC double glazed French style doors and windows which overlook the fabulous family garden to the rear. Television point. Power and light.
Kitchen
Approx 5.66m x 2.04m (18’06’’ x 6’08’’)
With a superb range of wall and floor. Mounted cupboard units. Granite countertops and tiled splashback. Separate dresser and display cabinets. Integrated appliances include: ‘Rangemaster’ steel oven and induction hob, grill, double oven and extractor hood. Integrated dishwasher. Integrated fridge and freezer. Integrated automatic washer. Karndean flooring. Velux skylight window. UPVC double glazed window to the rear. UPVC access door to side.
Stairs to first floor with split half landing.
Bedroom 1
Approx 7.67m x 2.93m (25’02’’ x 9’07’’)
A superb room with fully fitted bespoke wardrobes with mirrored doors. Panel radiator. UPVC double glazed window overlooking the South Westerly facing rear garden. Panel radiator and double panel radiator.
Bedroom 2
Approx 4.15m x 3.83m into bay (13’07’’ x 12’06’’)
uPVC double glazed bay window with aspect to Torrisholme Barrow. Panel radiator. Coving. Power and light.
Bedroom 3
Approx 3.63m x 3.21m (11’10’’ x 10’06’’)
Full range of fitted furniture incorporating a desk. UPVC double glazed window to the rear. Single panel radiator. Power and light.
Bedroom 4
Approx 2.26m x 2.16m (7’05’’ x 7’01’’)
With panel radiator. UPVC double glazed window to the front. Power and light.
Bathroom
Comprising of a 4 piece suite including a low level double ended bath with contemporary mixer taps. Separate shower cubicle with chrome spray. Low level WC and push flush. Pedestal wash hand basin and mixer taps. Complimentary full tiling. Vertical heated towel rail. Spotlights. UPVC double glazed window to the rear with frosted glass. Loft access. Extractor.
Outside
A tarmac driveway leading to a garage door with remote control up and over providing access to an extremely useful covered area extending to: -
10.55m x 2.77m (34’07’’ x 9’’01’’) and leading to: -
Detached Garage
Approx 5.22m x 2.86m (17’01’’ x 9’04’’)
With up and over door.
Covered Area
Rear Garden
With a full width flagged patio that steps up to a foot path and flagged patio. Large level lawned area with raised flowerbeds containing mature shrubs, trees and plants, all very well presented and providing a high degree of privacy.
Tenure: Freehold
Council Tax Band: C
EPC available at
17.04.2019 Ref: 6086
important: Photographs are reproduced for general information only therefore it must not be inferred that any items shown are included for sale within the property.
Property Location
Marketed by GF Property Sales
Disclaimer Property descriptions and related information displayed on this page are marketing materials provided by GF Property Sales. estateagents365.uk does not warrant or accept any responsibility for the accuracy or completeness of the property descriptions or related information provided here and they do not constitute property particulars. Please contact GF Property Sales for full details and further information.

