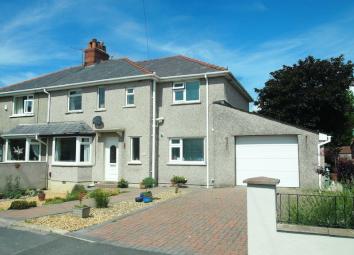Semi-detached house for sale in Morecambe LA4, 4 Bedroom
Quick Summary
- Property Type:
- Semi-detached house
- Status:
- For sale
- Price
- £ 229,950
- Beds:
- 4
- Baths:
- 2
- Recepts:
- 2
- County
- Lancashire
- Town
- Morecambe
- Outcode
- LA4
- Location
- Mardale Avenue, Morecambe LA4
- Marketed By:
- GF Property Sales
- Posted
- 2024-04-26
- LA4 Rating:
- More Info?
- Please contact GF Property Sales on 01522 775128 or Request Details
Property Description
**4 bedrooms* extended semi det house* well presented throughout* well laid out and versatile accommodation* fitted kitchen/utility* gas CH* double glazing* 4 piece lucury bathroom* convenient location* garage and gardens* viewing recommended**
full description
gf Property Sales are pleased to offer for sale this extended family home which briefly comprises of entrance hall, separate WC, 2 reception rooms, conservatory, study, breakfast kitchen, utility, first floor, 4 bedrooms and luxury 4 piece bathroom. Features include gas central heating, double glazing, garage and gardens to the front and rear. In very good order throughout and situated in this popular residential area with local schools and shops within walking distance, and the Bay Gateway only a short drive away. A superb family home well worthy of inspection.
Block pavior footpath leads to uPVC double front door providing entry to:-
full description
With 2 x single panelled radiators. Wood laminate flooring.
Large storage cupboard with shelving and electric meter.
Separate WC
2 piece suite including a low level WC. Pedestal wash hand basin. Extractor. Wood laminate flooring.
Open Plan Lounge and Dining Room
Approx 8.16m x 3.36m (26’9” x 11’0”)
Superb open plan family room with feature coal effect gas fire and wood fire surround. Recessed cupboard and TV stand. UPVC double glazed window to the front. Panel radiator. Square arch to dining area with double panelled radiator. Coving. Power and light. UPVC double glazed doors to: -
Conservatory
Approx 4.04m x 3.06m (13’3” x 10’0”)
Laminate floor. TV point. Power and light. UPVC double glazed windows to all aspects. French style doors to a decked area.
Study
Approx 1.95m x 1.95m (6’4” x 6’4”)
Wood laminate floor. UPVC double window to the rear. Full height bookshelves. Power and light.
Breakfast Kitchen
Approx 5.23m x 2.98m (17’2” x 9’9”)
With wall and floor mounted cupboard units. Laminate worktops and tiled splashbacks. Range master double oven with 5 ring stainless steel hob and overhead stainless steel cooker hood. Space for fridge freezer. Open plan to sitting area with panel radiator. Wall mounted cupboard and worktop. Wood laminate flooring. UPVC French style doors to rear decking. UPVC double glazed window to the side.
Utility Room
Approx 3.00m x 1.46m (9’10” x 4’9”)
Wall mounted cupboard units. Laminate worktop and inset single drainer stainless steel sink. Plumbing for automatic washer. Space for dryer. UPVC double glazed window to side. Vaillant gas central heating combination boiler.
Stairs leading to First Floor: -
Landing
With loft access. Spacious landing with access door to all bedrooms and bathroom.
Bedroom 1
Approx 4.76m x 3.21m (15’7” x 10’6”)
uPVC double glazed windows to the front. Panel radiator. Over stairs wardrobe. Power and light.
Bedroom 2
Approx 3.03m x 3.55m (9’11” x 11’7”)
uPVC double glazed window to the rear. Fitted wardrobes with Louvre doors. Panel radiator. Power and light.
Bedroom 3
Approx 4.02m x 2.75m (13’2” x 9’0”)
uPVC double glazed window to the rear. Single panel radiator. Fitted floor to ceiling wardrobe. Power and light.
Bedroom 4
Approx 2.94m x 2.94m (9’8” x 9’8”)
uPVC double glazed window to the rear. Panel radiator. Power and light.
Bathroom
Comprising of a 4 piece suite including a low level bath and contrasting mixer taps. Separate shower cubicle with sliding doors and overhead spray. Hi-gloss unit including contemporary wash hand basin and chrome mixer tap. Low level WC and concealed cistern with push flush. Wall mounted cupboard. Remote control roller blind. Vertical heated radiator and towel rail.
Outside
Rear Garden
Raised deck to the rear of the property with balustrade to a lower garden area. Enclosed by privet hedging. Excellent patio and barbeque area. Mature tree. 2 Under-decking storage cupboards with magnetic catches.
Wide block pavior driveway leading to: -
Attached Garage
Approx 5.55m x 3.64m (18’2” x 12’0”)
With vaulted ceiling. Remote control sectioned door. UPVC double glazed rear door. Power and light.
Front Garden
Landscaped for ease of maintenance. Planted borders with shrubs and monkey puzzle tree.
Tenure: Freehold
Council Tax Band: B
EPC available at
10.06.2019 Ref: 6108
important: Photographs are reproduced for general information only therefore it must not be inferred that any items shown are included for sale within the property.
Property Location
Marketed by GF Property Sales
Disclaimer Property descriptions and related information displayed on this page are marketing materials provided by GF Property Sales. estateagents365.uk does not warrant or accept any responsibility for the accuracy or completeness of the property descriptions or related information provided here and they do not constitute property particulars. Please contact GF Property Sales for full details and further information.

