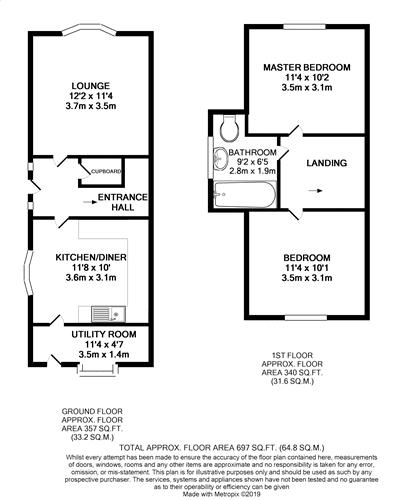Semi-detached house for sale in Morecambe LA4, 2 Bedroom
Quick Summary
- Property Type:
- Semi-detached house
- Status:
- For sale
- Price
- £ 150,000
- Beds:
- 2
- Baths:
- 1
- Recepts:
- 1
- County
- Lancashire
- Town
- Morecambe
- Outcode
- LA4
- Location
- Ruskin Drive, Morecambe LA4
- Marketed By:
- Lancastrian Estates
- Posted
- 2024-04-26
- LA4 Rating:
- More Info?
- Please contact Lancastrian Estates on 01524 937886 or Request Details
Property Description
A beautiful, bright and light house that has just had a full renovation! In the heart of Bare, close to the Prom and great schools this house gives you 2 double bedrooms, a garden, an immaculate accommodation. There is plenty of on street parking too.
The Location
Bare, close to Morecambe's Prom, is incredibly popular with local families. Generous residential roads accommodate traditional semi detached houses which sit back from the road with a sense of peace and tranquillity. The promenade is close by for family walks enjoying the ever changing sea views. Happy Mount Park, Morecambe Golf Club and vvv Health and Fitness are all convenient. Bare Village centre offers a great mix of local independent shops and businesses from pubs, cafes, the post office, deli, winery and haberdashery. It is everything that a village high street should be and more. The local primary schools are much sought after and there are popular secondary options too. Bare has a local train station which connects to the mainline in Lancaster within minutes. Road travel is also great with the new link road allowing access to the M6 within minutes. A perfect place to come home to. The benefits of living in a friendly local community like this cannot be overstated.
The House
It is time for the big reveal for Number 24 Ruskin Drive. The house has just undergone a full renovation and you will find it gleaming in the sunshine that flows into this house from all directions.
The hallway is immaculate and welcoming, the lounge has a beautiful big bow window and decor is relaxing and crisp in light neutral colours. There's a new electric fire and plenty of extra plug sockets have been added during re-wiring work to keep pace with modern family life. The house has an efficient, modern combination boiler and in the kitchen diner you will find the new, cream, gloss cabinets gleaming in the light from the bay window. Floor tiling complements the work top and the owner has really made the most of the light with new internal doors having glazed panels. There is a separate, and very generous, utility room at the rear which could have a multitude of extra uses. Upstairs are two double bedrooms and a modern bathroom with white suite and tiling. The house sits back from the road with a forecourt garden and at the rear has a generous and private garden.
Property Location
Marketed by Lancastrian Estates
Disclaimer Property descriptions and related information displayed on this page are marketing materials provided by Lancastrian Estates. estateagents365.uk does not warrant or accept any responsibility for the accuracy or completeness of the property descriptions or related information provided here and they do not constitute property particulars. Please contact Lancastrian Estates for full details and further information.


