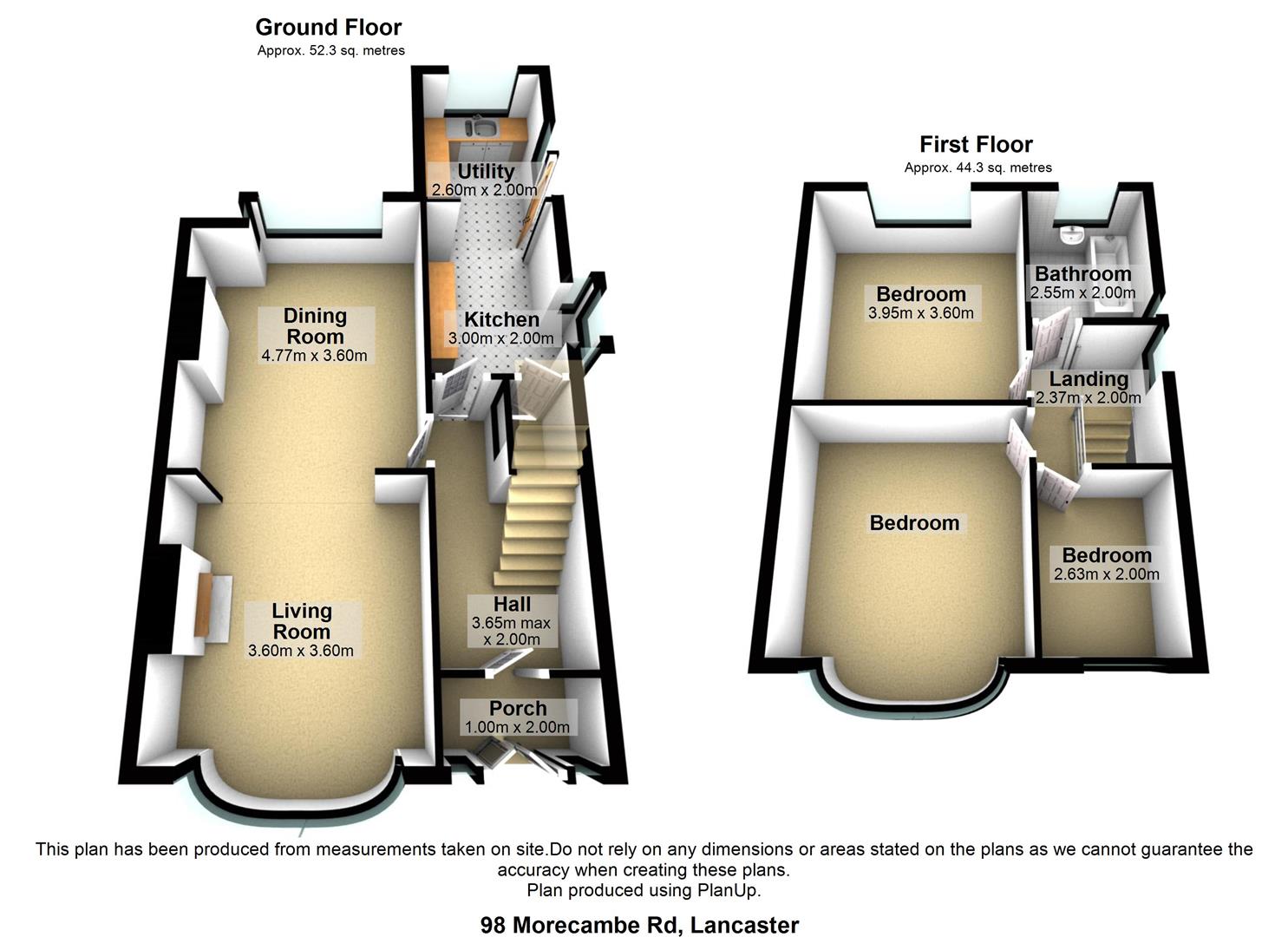Semi-detached house for sale in Morecambe LA4, 3 Bedroom
Quick Summary
- Property Type:
- Semi-detached house
- Status:
- For sale
- Price
- £ 187,000
- Beds:
- 3
- Baths:
- 1
- Recepts:
- 2
- County
- Lancashire
- Town
- Morecambe
- Outcode
- LA4
- Location
- Morecambe Road, Scale Hall, Morecambe LA4
- Marketed By:
- JD Gallagher
- Posted
- 2019-02-11
- LA4 Rating:
- More Info?
- Please contact JD Gallagher on 01524 548121 or Request Details
Property Description
If you are looking for a family home which you can make your own, then take a look at this! We love the spacious open plan living and the size of the bedrooms. If you need plenty of parking then this home has loads and there is even a garage at the end of the drive. Yes it needs updating, but just imagine what you could do!
About The Location
This home on Morecambe Road is situated just before the roundabout where you can continue through to Morecambe or turn off to both Asda and the housing development known as Grosvenor Park.
This road is well known for having great sized semi detached homes which are predominately bought by growing families thanks to the space and potential to extend further if needed.
Close by there are primary and secondary schools, local amenities and supermarkets. Bus links connect you through to both Lancaster and Morecambe, and you can now get easy access to the M6 if needed thanks to the recent addition of the link road.
Ground Floor Rooms
The main entrance to the front of the home opens into a small vestibule where you can store your coats and shoes before stepping into the main hallway. Access from the hallway leads to the reception rooms and also the extended kitchen.
We love the size of the living area which this home offers thanks to the open plan style created by the owners. The lounge is to the front of the home and allows space to relax. This room has a bay window overlooking the front garden and to the centre of the room there is a gas fire which is the main focal point.
The dining space is a wonderful size which allows enough room for a generous sized table if you so wish. This allows you the chance to enjoy sit down meals in the evening with your family or friends and makes a great space to entertain guests.
Also on the ground floor you will see that the kitchen has been extended which has created plenty of space for all the white goods you will require. The room has great storage and plenty of work space for those who love to cook. This space also has a really bright and airy feel thanks to windows to both the side and rear along with a door which opens out to the side of the property.
First Floor Rooms
As you reach the top of the stairs, you will be on the landing which has access to all the rooms on offer and a hatch opens up into the loft space for storage which some homes have converted.
The master bedroom is to the front of the home and this great sized double room has a bay window which overlooks the lawned garden and driveway. The second bedroom is also a wonderful sized double room which overlooks the rear garden. This would make a perfect teenagers room or guest room depending on your needs.
The third bedroom is a single room which some buyers may choose to use as a study or nursery and once again this room is to the front of the home. The final room inside is the bathroom which has been fitted with a coloured four piece bathroom suite. The room has been partially tiled and there is an electric shower above the bath.
Outside Space
To the front of the home there is a great sized driveway which allows plenty of off road parking if you and the family have a few vehicles between you. The front garden has a well maintained lawned area and there are mature trees and bushes which provides off road parking from the roadside.
To the far end of the driveway there is the detached single garage which has been used for storage in the past.
The garden to the rear of the home once again is mainly laid to lawn and there are walled and fenced boundaries with a variety of mature plants and shrubs to offer privacy from the homes at the rear.
Property Location
Marketed by JD Gallagher
Disclaimer Property descriptions and related information displayed on this page are marketing materials provided by JD Gallagher. estateagents365.uk does not warrant or accept any responsibility for the accuracy or completeness of the property descriptions or related information provided here and they do not constitute property particulars. Please contact JD Gallagher for full details and further information.


