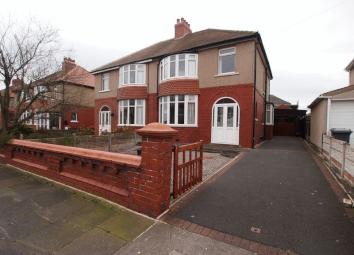Semi-detached house for sale in Morecambe LA3, 3 Bedroom
Quick Summary
- Property Type:
- Semi-detached house
- Status:
- For sale
- Price
- £ 179,950
- Beds:
- 3
- County
- Lancashire
- Town
- Morecambe
- Outcode
- LA3
- Location
- Homfray Avenue, Torrisholme, Morecambe LA3
- Marketed By:
- GF Property Sales
- Posted
- 2024-05-19
- LA3 Rating:
- More Info?
- Please contact GF Property Sales on 01522 775128 or Request Details
Property Description
We are pleased to offer for sale this 3 bedroomed semi-detached family home. The property briefly comprises of entrance porch, entrance hall, separate WC, lounge, dining room, breakfast room, kitchen, first floor, 3 bedrooms, bathroom and separate WC. Features include gas central heating, double glazing, off road parking, car port and garage. Well tended rear garden with greenhouse and timber shed. The property enjoys a popular and convenient location close to Torrisholme amenities including shops, Church and schools. Only a 10 minute drive to junction 34 via the Bay Gateway. Viewing recommended.
Entrance Hall
With double panel radiator. UPVC double glazed window to the side. Understairs area with gas meter.
Separate WC
With low level WC and handle flush. Tiled walls.
Lounge
Approx 4.20m x 3.63m (13’9” x 11’10”)
With modern gas fire and timber surround. Timber shelving and cupboard to alcove. UPVC double glazed bay window with aspect to the front. Double panelled radiator. Power and light.
Dining Room
Approx 3.91m x 3.64m (12’10” x 11’11”)
With modern Flavel gas fire in attractive wood surround. UPVC double glazed window to the rear overlooking the rear garden area. Double panelled radiator. Power and light.
Breakfast Room
Approx 3.01m x 2.05m (9’10” x 6’8”)
With uPVC double glazed window to the side. Baxi Brazillian gas wall heater. Panel radiator. Full height. Cupboard with shelving. Power and light.
Kitchen
Approx 2.62m x 2.23m (8’7” x 7’3”)
With wall and floor mounted cupboard units. Laminate worktop with tiled splashback. Single drainer stainless steel sink and chrome mixer tap. Integraled 4 ring gas hob and built under fan assisted boiler. Wall mounted heated. UPVC double glazed windows to the side and rear. UPVC double glazed door to the side. Power and light.
Stairs leading to: -
First Floor Landing
With loft access. Oak panelled doors to all rooms.
Bedroom 1
Approx 4.31m x 3.60m (14’1” x 11’9”) into bay
With uPVC double glazed bay window to the front. Panel radiators. Power and light.
Bedroom 2
Approx 3.90m x 3.27m (12’9” x 10’8”)
With fitted wardrobes. UPVC double glazed window to the rear. Single panel radiator. Power and light.
Bedroom 3
Approx 2.09m x 2.59m (6’10” x 8’05”)
uPVC double glazed window to the front. Double panel radiator. Power and light. Fitted cupboard.
Separate WC
With low level WC and handle flush. Half tiled walls. UPVC double glazed window to the side.
Bathroom
With low level bath and over bath electric shower and screen. Inset wash hand basin with storage below. Cylinder airing cupboard. UPVC double glazed window to the rear. Double panel radiator.
Outside
A tarmac, block border driveway provides off road parking and leads to a covered car port and: -
Garage
Approx 5.36m x 2.74m (17’7” x 9’00”)
With timber opening doors. Power and light. Lockable door providing entry to: -
Rear Garden
With flagged patio. Outside tap. Formal lawned areas with wide borders containing plants and shrubs. A flagged footpath leading to a greenhouse and timber shed. Allotment style beds idea for growing and planting.
Front Garden
With landscaped area for ease of maintenance.
Property Location
Marketed by GF Property Sales
Disclaimer Property descriptions and related information displayed on this page are marketing materials provided by GF Property Sales. estateagents365.uk does not warrant or accept any responsibility for the accuracy or completeness of the property descriptions or related information provided here and they do not constitute property particulars. Please contact GF Property Sales for full details and further information.

