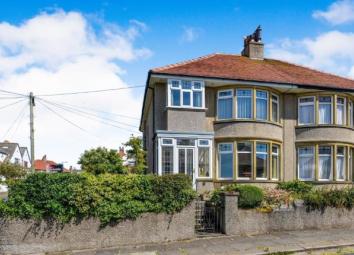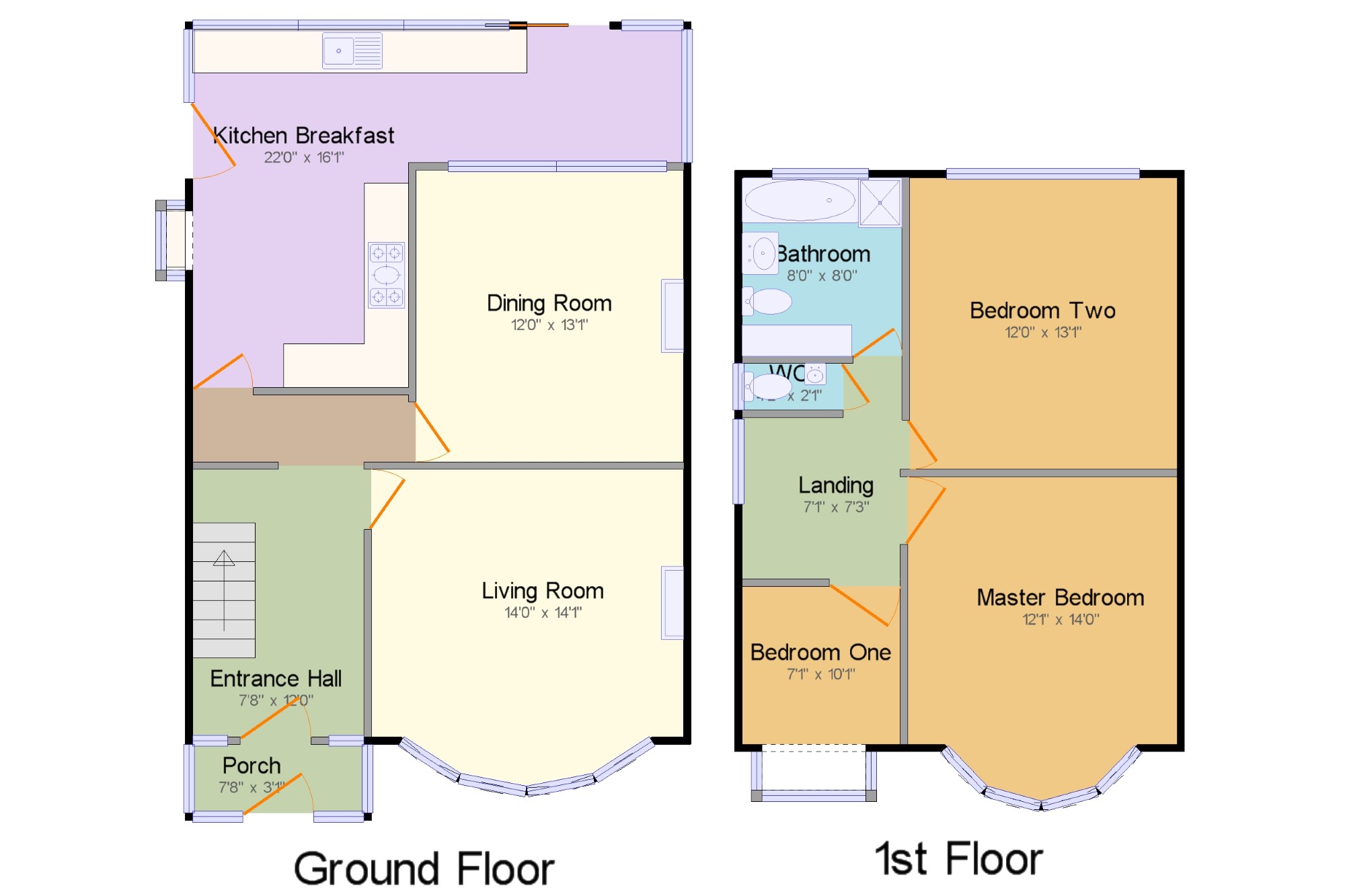Semi-detached house for sale in Morecambe LA3, 3 Bedroom
Quick Summary
- Property Type:
- Semi-detached house
- Status:
- For sale
- Price
- £ 235,000
- Beds:
- 3
- Baths:
- 1
- Recepts:
- 2
- County
- Lancashire
- Town
- Morecambe
- Outcode
- LA3
- Location
- Knowlys Drive, Heysham, Morecambe, Lancashire LA3
- Marketed By:
- Entwistle Green - Morecambe Sales
- Posted
- 2024-05-19
- LA3 Rating:
- More Info?
- Please contact Entwistle Green - Morecambe Sales on 01524 937900 or Request Details
Property Description
If it's sea views you are looking for then you won't find much better than this across Morecambe Bay and towards the Lake District mountains, spacious and light throughout, this lovely 1930's semi detached house is perfect for a wide range of buyers. Having the added extras of original stained and leaded glass windows encased within modern uPVC double glazing plus double bay windows and a large detached garage, this property offers more than you might initially expect. The dining kitchen has been extended to create a sun room and the wrap around gardens offer a lovely place to sit and enjoy the sea air.
Three Bedrooms
Stunning Sea Views
Two Reception Rooms
Sought After Location
Detached Garage
Side And Rear Gardens
Porch 7'8" x 3'1" (2.34m x 0.94m). UPVC front double glazed door. Double glazed uPVC window facing the front overlooking the sea. Timber ceiling, ceiling light.
Entrance Hall 7'8" x 12' (2.34m x 3.66m). Front single glazed door. Single glazed window with stained glass facing the front. Radiator, picture rail, textured ceiling, original coving, ceiling light.
Living Room 14' x 14'1" (4.27m x 4.3m). Double glazed uPVC bay window facing the front overlooking the sea. Radiator and gas fire, textured ceiling, original coving, wall lights and ceiling light.
Kitchen Breakfast 22' x 16'1" (6.7m x 4.9m). UPVC back double glazed door. Double glazed uPVC window overlooking the garden. Radiator, vinyl flooring, painted plaster ceiling, ceiling light. Roll top work surface, built-in, wall and base, drawer and display units, inset sink and with mixer tap, integrated, electric, double oven, integrated, gas hob, overhead extractor, space for dishwasher, space for washing machine, fridge/freezer.
Dining Room 12' x 13'1" (3.66m x 3.99m). Radiator and gas fire, textured ceiling, original coving, ceiling light.
Bedroom One 7'1" x 10'1" (2.16m x 3.07m). Double glazed uPVC box bay window facing the front overlooking the sea. Radiator, built-in storage cupboard, picture rail, textured ceiling, ceiling light.
Bedroom Two 12' x 13'1" (3.66m x 3.99m). Double bedroom; double glazed uPVC window facing the rear overlooking the garden. Radiator, built-in storage cupboard, textured ceiling, original coving, ceiling light.
WC 4'2" x 2'1" (1.27m x 0.64m).
Master Bedroom 12'1" x 14' (3.68m x 4.27m). Double bedroom; double glazed uPVC bay window facing the front overlooking the sea. Radiator, fitted wardrobes, textured ceiling, original coving, ceiling light.
Bathroom 8' x 8' (2.44m x 2.44m). Double glazed uPVC window with obscure glass facing the rear. Radiator, tiled flooring, tiled walls, ceiling light. Low level WC, panelled bath with mixer tap, single enclosure shower, shower over bath and electric shower, pedestal sink with mixer tap, shaving point.
Landing 7'1" x 7'3" (2.16m x 2.2m).
Property Location
Marketed by Entwistle Green - Morecambe Sales
Disclaimer Property descriptions and related information displayed on this page are marketing materials provided by Entwistle Green - Morecambe Sales. estateagents365.uk does not warrant or accept any responsibility for the accuracy or completeness of the property descriptions or related information provided here and they do not constitute property particulars. Please contact Entwistle Green - Morecambe Sales for full details and further information.


