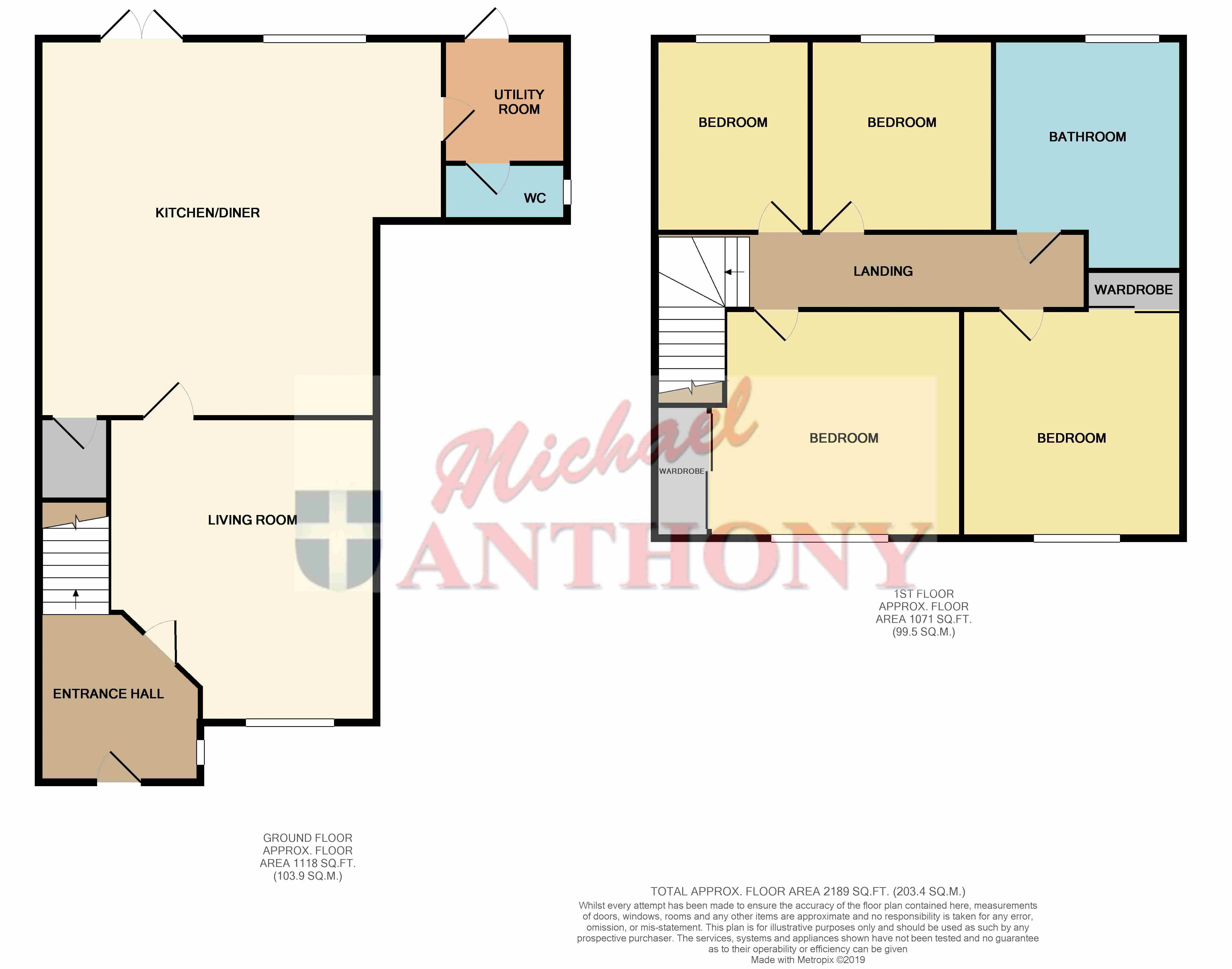Semi-detached house for sale in Milton Keynes MK7, 4 Bedroom
Quick Summary
- Property Type:
- Semi-detached house
- Status:
- For sale
- Price
- £ 390,000
- Beds:
- 4
- Baths:
- 1
- Recepts:
- 1
- County
- Buckinghamshire
- Town
- Milton Keynes
- Outcode
- MK7
- Location
- Lamberhurst Grove, Kents Hill, Milton Keynes MK7
- Marketed By:
- Michael Anthony (Bletchley) Ltd
- Posted
- 2024-04-22
- MK7 Rating:
- More Info?
- Please contact Michael Anthony (Bletchley) Ltd on 01908 683791 or Request Details
Property Description
- four bedrooms - extended family home - kents hill - close proximity to schools - catchment area middleton (oakgrove school) - short drive to kingston district centre - unoverlooked rear garden - garage plus off road parking - refitted open plan kitchen/diner - utility room - downstairs cloakroom - garage plus off road parking
Entrance
Front door to:
Entrance Hall
Double glazed window to side aspect, radiator, door to lounge, stairs rising to first floor.
Cloakroom
Obscure double glazed window to side aspect, low level w.C., pedestal wash hand basin, complementary tiling, tiled flooring, heated towel rail.
Lounge (14' 4'' x 11' 6'' (4.37m x 3.50m))
Double glazed window to front aspect, radiator, television point, door to kitchen/diner.
Kitchen/Diner (18' 4'' x 16' 1'' (5.58m x 4.90m))
Double glazed window to rear aspect, a range of storage cupboards at base and eye level, rolled edge work surface areas, stainless steel one and a half bowl and drainer with mixer tap over, built in electric double oven, built in gas hob with extractor hood over, two radiators, understairs storage cupboard, door to utility, double glazed french doors to garden.
Utility (6' 0'' x 5' 6'' (1.83m x 1.68m))
Plumbing for a washing machine and dishwasher, radiator, stainless steel single drainer sink unit with mixer tap over, door to cloakroom, double glazed door to garden.
Landing
Access to loft void, doors to bedrooms and bathroom.
Bedroom One (11' 6'' x 10' 5'' (3.50m x 3.17m))
Double glazed window to front aspect, built in wardrobe, radiator.
Bedroom Two (10' 3'' x 7' 5'' (3.12m x 2.26m))
Double glazed window to front aspect, built in wardrobe, radiator.
Bedroom Three (8' 5'' x 8' 1'' (2.56m x 2.46m))
Double glazed window to rear aspect, radiator.
Bedroom Four (8' 4'' x 6' 0'' (2.54m x 1.83m))
Double glazed window to rear aspect, radiator.
Bathroom
Obscure double glazed window to rear aspect, a four piece suite comprising a panelled bath with mixer tap over, fully tiled shower cubicle, pedestal wash hand basin, low level w.C., heated towel rail, complementary tiling, tiled flooring.
Outside
Garage
Single garage with metal up and over door, power and lighting.
Front Garden
Pathway leading to front door, flower and shrub borders, gated side access, off road parking for two cars.
Rear Garden
Enclosed by timber fence panelling, access to garage, mainly laid to lawn, patio area, outside tap and light.
Property Location
Marketed by Michael Anthony (Bletchley) Ltd
Disclaimer Property descriptions and related information displayed on this page are marketing materials provided by Michael Anthony (Bletchley) Ltd. estateagents365.uk does not warrant or accept any responsibility for the accuracy or completeness of the property descriptions or related information provided here and they do not constitute property particulars. Please contact Michael Anthony (Bletchley) Ltd for full details and further information.


