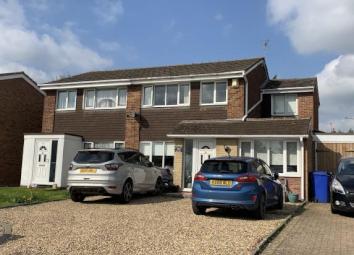Semi-detached house for sale in Milton Keynes MK19, 4 Bedroom
Quick Summary
- Property Type:
- Semi-detached house
- Status:
- For sale
- Price
- £ 300,000
- Beds:
- 4
- Baths:
- 2
- Recepts:
- 3
- County
- Buckinghamshire
- Town
- Milton Keynes
- Outcode
- MK19
- Location
- Glebe Road, Deanshanger, Milton Keynes, Buckinghamshire MK19
- Marketed By:
- Taylors - Stony Stratford
- Posted
- 2024-04-09
- MK19 Rating:
- More Info?
- Please contact Taylors - Stony Stratford on 01908 942531 or Request Details
Property Description
A particularly spacious and very well presented extended four bedroom semi detached family home. Benefitting double glazing, central heating and a cul de sac position, the accommodation comprises: Entrance hall, lounge, family room, dining room, kitchen breakfast room, shower/cloakroom, four bedrooms, bathroom, driveway providing parking for several cars and a good sized rear garden. Well worth viewing!
Well presented four bedroom semi
Four reception rooms
Two bathrooms
Parking for several cars
Well worth viewing
Hall x . Staircase and open plan to lounge
Lounge12'3" x 15'1" (3.73m x 4.6m). Decorative fire surround, laminate flooring, two wall light points, radiator, window to front aspect and open plan to:
Family Room7'1" x 11'9" (2.16m x 3.58m). Formerly the garage, this room has been tastefully converted. Laminate flooring and window to front aspect
Dining Room7'7" x 9'4" (2.31m x 2.84m). Laminate flooring, radiator and twin French doors to rear garden
Shower Room x . White quadrant shower, vanity unit with hand basin and WC. Towel rail and extractor
Kitchen7'9" x 9'4" (2.36m x 2.84m). Fitted to comprise base and wall mounted cupboards and work surfaces, fitted oven and hob and space for appliances. Window to front aspect and open plan to:
Breakfast Room7'1" x 11'1" (2.16m x 3.38m). Further matching kitchen units and window to rear and door to shower room
Landing x . Airing cupboard and access to loft space
Bedroom One9' x 12'5" (2.74m x 3.78m). Radiator and window to front aspect
Bedroom Two9' x 10'1" (2.74m x 3.07m). Radiator and window to rear aspect
Bedroom Three6'8" x 11'5" (2.03m x 3.48m). Radiator and window to front aspect
Bedroom Four6'1" x 5'5" (1.85m x 1.65m). Radiator and dual aspect windows
Bathroom x . White suite to comprise panelled bath with shower above, hand basin and WC. Tiled splash areas, radiator and window to rear
Outside x . Gravel driveway to the front providing parking for several cars. Good size and enclosed rear garden being predominantly laid to lawn and with two paved patio areas
Property Location
Marketed by Taylors - Stony Stratford
Disclaimer Property descriptions and related information displayed on this page are marketing materials provided by Taylors - Stony Stratford. estateagents365.uk does not warrant or accept any responsibility for the accuracy or completeness of the property descriptions or related information provided here and they do not constitute property particulars. Please contact Taylors - Stony Stratford for full details and further information.


