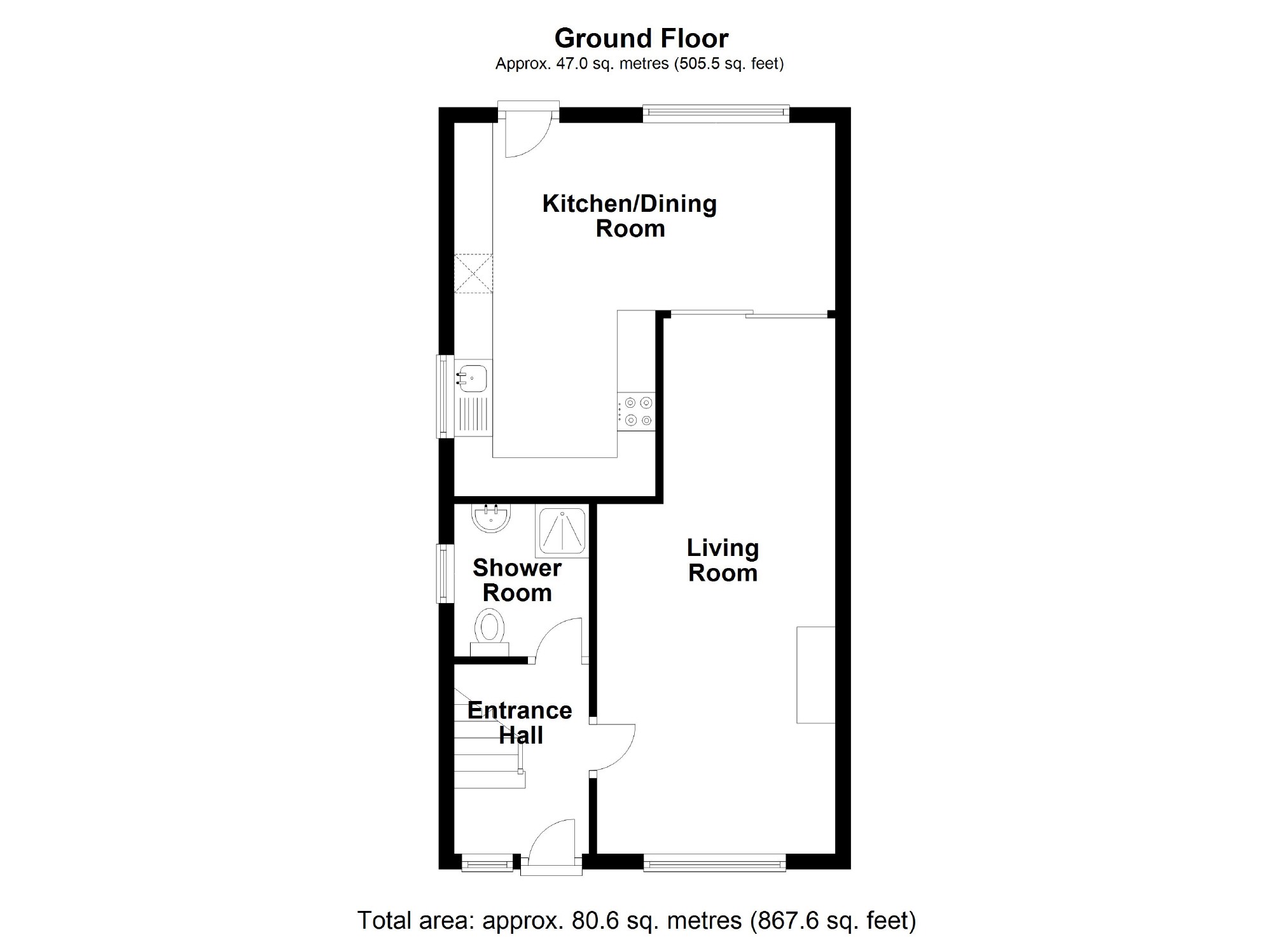Semi-detached house for sale in Milton Keynes MK12, 3 Bedroom
Quick Summary
- Property Type:
- Semi-detached house
- Status:
- For sale
- Price
- £ 280,000
- Beds:
- 3
- Baths:
- 1
- Recepts:
- 2
- County
- Buckinghamshire
- Town
- Milton Keynes
- Outcode
- MK12
- Location
- Longville, Old Wolverton, Milton Keynes MK12
- Marketed By:
- Alan Francis
- Posted
- 2024-04-09
- MK12 Rating:
- More Info?
- Please contact Alan Francis on 01908 951195 or Request Details
Property Description
Offered chain free this renovation project comprises of downstairs shower room, large lounge, open plan kitchen/diner, master bedroom benefits from wall to wall built-in wardrobes & a shower cubicle.
Offered for sale is this three bedroom semi-detached house in the area of Old Wolverton. The accommodation briefly comprises of an entrance hall, downstairs shower room, lounge and open plan kitchen/diner. To the upstairs are three spacious bedrooms with the master benefiting from built-in wall to wall wardrobes and shower area. Outside has driveway parking to the front and a lean to/carport to the side of the property with a privately enclosed rear garden and front garden. For further details regarding the property or to book a viewing please contact Alan Francis.
Location: Old Wolverton
The River Ouse, Grand Union Canal and links to Ouse Valley Park make Old Wolverton popular for walking, boating and fishing. Wolverton provides restaurants, cafes and pubs, a library, shops and a variety of services including a post office, chemist, opticians, supermarket and several specialist stores. There are also a number of Schools covering the Wolverton and Stony Stratford areas.
The Property
The details are as follows:
Entry
Via paved driveway and path to composite front door entering into...
Entrance Hall
With laminate flooring, gas radiator, stairs rising to first floor and doors to downstairs shower room and lounge.
Downstairs Shower Room
Fitted with a three piece suite comprising of tiled shower cubicle, low-level closed couple WC, pedestal sink and double glazed window to side aspect with a gas radiator.
Lounge (6.96 x 3.10 (22'10" x 10'2"))
Fitted carpet with brick fire place, TV aerial, two radiators, double glazed window to front aspect, double glazed sliding door leading to kitchen/diner.
Kitchen/Diner (4.95 x 4.85 (16'3" x 15'11"))
Laminate flooring, radiator, double glazed window to rear aspect which is open plan to the kitchen area which is fitted with a matching range of cupboards at base and eye level with worktops fitted over, four ring gas hob and oven, space/plumbing for washing machine, stainless steel sink, integrated fridge/freezer with double glazed window to side aspect and double glazed door to rear aspect.
First Floor
Master Bedroom (4.93 x 3.17 (16'2" x 10'5"))
Two double-glazed windows to front aspect, fitted carpet and built-in wall to wall wardrobes and a shower area.
Bedroom Two (3.56 x 2.39 (11'8" x 7'10"))
Double-glazed window to rear aspect, fitted carpet and radiator.
Bedroom Three (2.62 x 2.44 (8'7" x 8'0"))
Double-glazed window to rear aspect, fitted carpet and radiator.
Outside
Front Garden
Mainly laid to lawn with shrubs and bushes and shingle area.
Rear Garden
Paved patio, mainly laid to lawn and enclosed by wooden fencing with side access to driveway.
Parking
Driveway parking with space for several cars as there is a car-port lean to beside the house.
You may download, store and use the material for your own personal use and research. You may not republish, retransmit, redistribute or otherwise make the material available to any party or make the same available on any website, online service or bulletin board of your own or of any other party or make the same available in hard copy or in any other media without the website owner's express prior written consent. The website owner's copyright must remain on all reproductions of material taken from this website.
Property Location
Marketed by Alan Francis
Disclaimer Property descriptions and related information displayed on this page are marketing materials provided by Alan Francis. estateagents365.uk does not warrant or accept any responsibility for the accuracy or completeness of the property descriptions or related information provided here and they do not constitute property particulars. Please contact Alan Francis for full details and further information.


