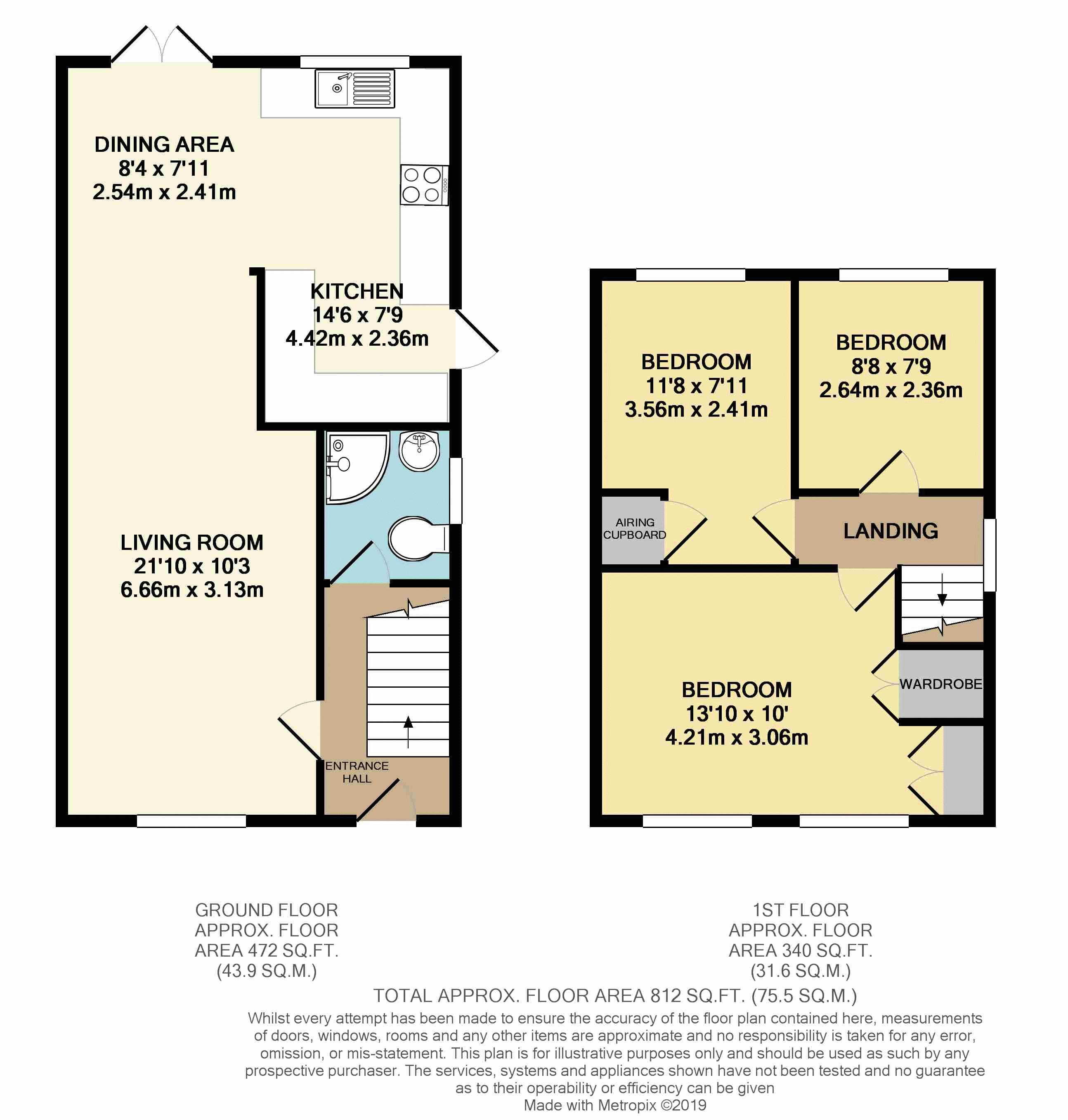Semi-detached house for sale in Milton Keynes MK3, 3 Bedroom
Quick Summary
- Property Type:
- Semi-detached house
- Status:
- For sale
- Price
- £ 270,000
- Beds:
- 3
- Baths:
- 1
- Recepts:
- 1
- County
- Buckinghamshire
- Town
- Milton Keynes
- Outcode
- MK3
- Location
- Milton Grove, Bletchley, Milton Keynes MK3
- Marketed By:
- Urban & Rural Milton Keynes Ltd
- Posted
- 2024-04-01
- MK3 Rating:
- More Info?
- Please contact Urban & Rural Milton Keynes Ltd on 01908 942741 or Request Details
Property Description
* An extended three bedroom semi detached family home located on the very sought after Poet estate offered with no upper chain *
Urban & Rural Bletchley are delighted to have received sole instructions to market this very well maintained and spacious semi detached family home located minutes from the mainline train station. The property is within a close walking proximity to the towns amenities for shops, restaurants and train station and boasts a great catchment for schooling including Holne Chase Primary school.
The current owners have carefully carried out many improvements to their family home including; redecoration throughout, new boiler, radiators and various other key upgrades. Accommodation in brief is comprised of; an entrance hallway, 21ft dual aspect living room with feature fireplace, dining area, extended refitted kitchen and a refitted family bathroom. To the first floor there are three generous and well proportioned bedrooms.
Added benefits include; double glazing throughout, gas central heating with new radiators, off road parking for three to four vehicles, garage and is offered with no upper chain complications.
EPC C
Entrance Hallway
Enter via UPVC door with obscure double glazed panels and obscure UPVC double glazed side panel into entrance hall. Stairs rising to first floor landing. Door to shower room. Under stairs storage recess. Dado rail. Door to lounge.
Living Room (21' 10'' x 10' 3'' (6.65m x 3.12m))
UPVC double glazed window to front aspect. Wood surround fireplace with marble hearth an coal effect electric fire. T.V. And telephone points. Square edge arch to kitchen/diner.
Dining Area (8' 4'' x 7' 11'' (2.54m x 2.41m))
UPVC double doors with double glazed panels to rear garden. Radiator. Spotlights to ceiling.
Kitchen (14' 6'' x 7' 9'' (4.42m x 2.36m))
UPVC double glazed window to rear aspect. UPVC door with obscure double glazed panel to side aspect. Fitted in a range of units to wall and base levels with worksurfaces over and an inset sink/drainer. Built-in oven with gas hob and extractor hood over. Plumbing for washing machine. Space for fridge/freezer. Cupboard housing wall mounted boiler. Tiled to splashback areas. Integrated wine rack. Inset spotlights to ceiling.
Family Bathroom
Obscure UPVC double glazed window to side aspect. White suite comprising low level w.C., fully tiled shower cubicle and wash hand basin set into a vanity unit. Chrome heated towel rail. Wall mounted extractor fan. Inset spotlights to ceiling.
1st Floor Landing
Bedroom 1 (13' 10'' x 10' 0'' (4.21m x 3.05m))
Two UPVC double glazed windows to front aspect. Fitted wardrobes with hanging and shelving space. Radiator.
Bedroom 2 (11' 8'' x 7' 11'' (3.55m x 2.41m))
UPVC double glazed window to rear aspect. Radiator. Built-in storage cupboard. Inset spotlights to ceiling.
Bedroom 3 (8' 8'' x 7' 9'' (2.64m x 2.36m))
UPVC double glazed window to rear aspect. Radiator.
Gardens
The front garden is laid to lawn with planted borders and shingle area. Storm porch. Block paved driveway to side offering off-road parking for two vehicles leading to garage. Retaining brick-built dwarf wall. To the rear it offers a good degree of privacy to the rear. Paved patio area. Area of lawn Planted borders. Steps up to a further shingle and wood chip area with paving. Small tree.
Driveway & Garage
Driveway to side for up to three/four vehicles. Fully enclosed by fencing.
Garage is of brick construction with power and up and over door.
Property Location
Marketed by Urban & Rural Milton Keynes Ltd
Disclaimer Property descriptions and related information displayed on this page are marketing materials provided by Urban & Rural Milton Keynes Ltd. estateagents365.uk does not warrant or accept any responsibility for the accuracy or completeness of the property descriptions or related information provided here and they do not constitute property particulars. Please contact Urban & Rural Milton Keynes Ltd for full details and further information.


