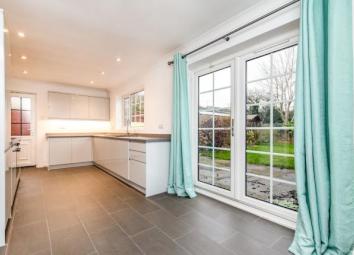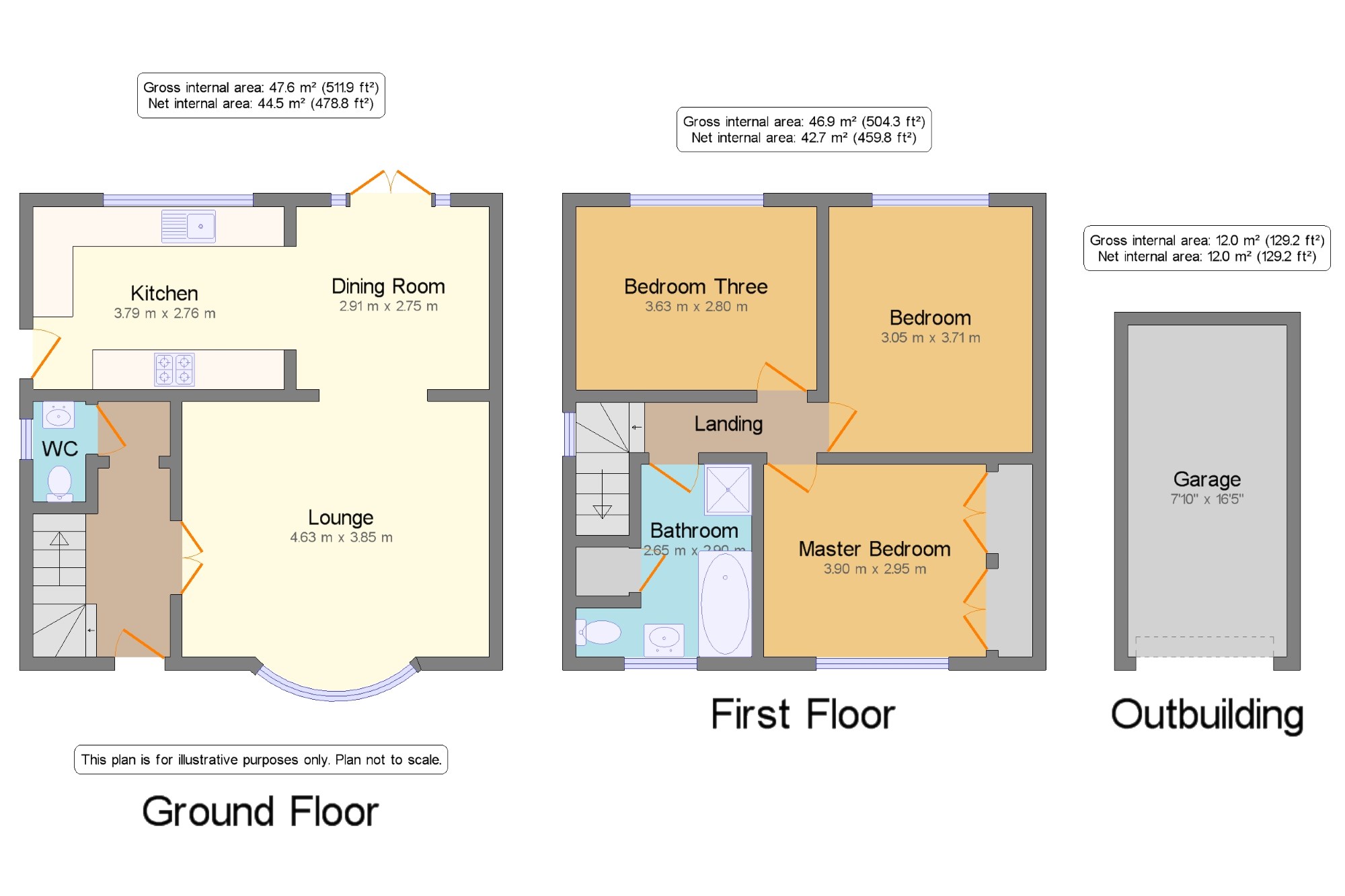Semi-detached house for sale in Middlesbrough TS9, 3 Bedroom
Quick Summary
- Property Type:
- Semi-detached house
- Status:
- For sale
- Price
- £ 255,000
- Beds:
- 3
- County
- North Yorkshire
- Town
- Middlesbrough
- Outcode
- TS9
- Location
- Eastfields, Stokesley, North Yorkshire, Stokesley TS9
- Marketed By:
- Bridgfords - Stokesley
- Posted
- 2024-04-25
- TS9 Rating:
- More Info?
- Please contact Bridgfords - Stokesley on 01642 966602 or Request Details
Property Description
Beautifully presented three bedroom property located within in ever popular Eastfield residence located just a short walk from the popular High Street of Stokesley. With large driveway and single garage, the property is situated within a generous plot offering spacious garden to both the front and rear. Superbly finished, the property briefly comprises of: Entrance hall with WC/Cloaks, living room, large kitchen diner, landing, three double bedrooms and family bathroom.
Three Double Bedrooms
Beautifully Presented
Finished to a High Standard
With Large Driveway & Garage
Spacious Garden
Ground Floor Accommodation x .
Entrance Hall 6'9" x 9'4" (2.06m x 2.84m). Spacious entrance hall, with stairs leading to the first floor. With space for necessary storage, doorway leading to:
W.C2'7" x 4'11" (0.79m x 1.5m). W.C with hand wash basin and window to the side aspect
Living Room 15'2" x 12'8" (4.62m x 3.86m). Generous living room with large bow window to the front elevation
Kitchen Dining Room 9' x 21'8" (2.74m x 6.6m). Generous kitchen spanning the width of the property providing ample space for a dining area, fitted with a wide range of wall and base units with integrated appliances, with window and double French doors leading to the patio and garden beyond.
First Floor Accommodation x .
Landing x . Landing with doors to all first floor rooms, with loft access.
Bathroom One 11'11" x 9'2" (3.63m x 2.8m). Spacious double bedroom fitted with a wide range of wardrobes and storage. With views to the front aspect
Bedroom Two 10' x 12'2" (3.05m x 3.7m). Double bedroom with views overlooking the rear garden
Bedroom Three12'10" x 9'8" (3.91m x 2.95m). Good sized bedroom with views to the rear
Bathroom 8'8" x 9'6" (2.64m x 2.9m). Beautifully finished bathroom fully fitted with over bath shower, WC and hand wash basin. With large storage cupboard.
External x . Spacious grounds comprising of garden to the front with block paved driveway, with single garage complete with up and over door, the rear garden is surprising spacious laid mainly to lawn with mature tress and shrubs.
Property Location
Marketed by Bridgfords - Stokesley
Disclaimer Property descriptions and related information displayed on this page are marketing materials provided by Bridgfords - Stokesley. estateagents365.uk does not warrant or accept any responsibility for the accuracy or completeness of the property descriptions or related information provided here and they do not constitute property particulars. Please contact Bridgfords - Stokesley for full details and further information.


