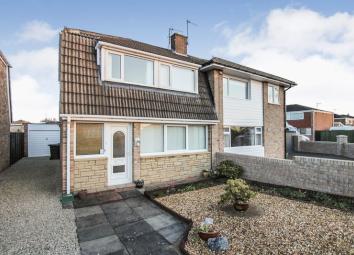Semi-detached house for sale in Middlesbrough TS9, 3 Bedroom
Quick Summary
- Property Type:
- Semi-detached house
- Status:
- For sale
- Price
- £ 175,000
- Beds:
- 3
- Baths:
- 1
- Recepts:
- 1
- County
- North Yorkshire
- Town
- Middlesbrough
- Outcode
- TS9
- Location
- Pinewood Walk, Stokesley, Middlesbrough TS9
- Marketed By:
- Selectiv Property Sales & Lettings - Guisborough
- Posted
- 2024-04-01
- TS9 Rating:
- More Info?
- Please contact Selectiv Property Sales & Lettings - Guisborough on 01287 567929 or Request Details
Property Description
Situated on this popular residential development is this well presented three bedroomed semi detached family home. The property is located conveniently for access to Stokesley High Street, schools and all local amenities making it ideal for the first time buyer or growing family.
Decorated throughout in neutral tones and benefiting from gas central hearing and uPVC double glazing and principally comprises; entrance hall, cloak / WC, living room / dining area and kitchen. Three well balanced bedrooms and bathroom / WC. Externally; driveway, detached garage and gardens to front and rear.
Viewing Essential
Description
Situated on this popular residential development is this well presented three bedroomed semi detached family home. The property is conveniently located for access to Stokesley High Street, schools and all local amenities making it ideal for the first time buyer or growing family. Decorated throughout in neutral tones and benefiting from gas central hearing and uPVC double glazing and principally comprises; entrance hall, cloak / WC, living room / dining area and kitchen. Three well balanced bedrooms and bathroom / WC. Externally; driveway, detached garage and gardens to front and rear. Viewing Essential
Accommodation
Entrance Hall
UPVC double glazed entrance door to the front, radiator and stairs to the first floor.
Cloak / WC
White suite comprising push button WC and wash hand basin. Tiled walls and uPVC double glazed window to the front.
Living Room / Dining Area (24' 5'' x 11' 1'' [maximum] (7.44m x 3.38m))
A light and airy room with uPVC double glazed window to the front and French doors to the rear giving access to the rear garden.
Fitted Kitchen (9' 11'' x 7' 1'' (3.02m x 2.16m))
Range of wall and base units incorporating drawers and finished with laminate work tops and tiled surrounds. Inset sink unit with mixer tap and built in electric oven with gas hob. Plumbing for a washing machine and space for an upright fridge freezer. UPVC double glazed window and entrance door to the rear.
First Floor
Landing Area
UPVC double glazed window to the side, storage cupboard and access to loft space.
Master Bedroom (11' 9'' x 10' 6'' (3.58m x 3.20m))
UPVC double glazed window to the rear, radiator and range of built in bedroome furniture including wardrobes and a dressing table.
Bedroom 2 (13' 8'' x 8' 8'' (4.16m x 2.64m))
UPVC double glazed window to the front, radiator and built in wardrobes.
Bedroom 3 (10' 11'' x 8' 8'' (3.32m x 2.64m))
UPVC double glazed window to the front, radiator and useful storage cupboard.
Bathroom / WC
Suite comprising panel bath with mixer tap, handheld shower attachment, overhead shower unit and glazed side screen, pedestal wash hand basin, and low flush WC. Tiled walls and uPVC double glazed window to the rear.
Externally
Driveway
Long pebbled side drive leading to detached garage.
Detached Garage
Up and over door, power and light.
Gardens
The front garden is designed for low maintenance with paved footpaths and pebbled area with attractive borders of plants and shrubs. The fully enclosed rear garden offers a good degree of privacy beginning with a paved patio area before extending to the artificial lawn with stone borders, considerate planting and both a side and rear access gate.
Property Location
Marketed by Selectiv Property Sales & Lettings - Guisborough
Disclaimer Property descriptions and related information displayed on this page are marketing materials provided by Selectiv Property Sales & Lettings - Guisborough. estateagents365.uk does not warrant or accept any responsibility for the accuracy or completeness of the property descriptions or related information provided here and they do not constitute property particulars. Please contact Selectiv Property Sales & Lettings - Guisborough for full details and further information.

