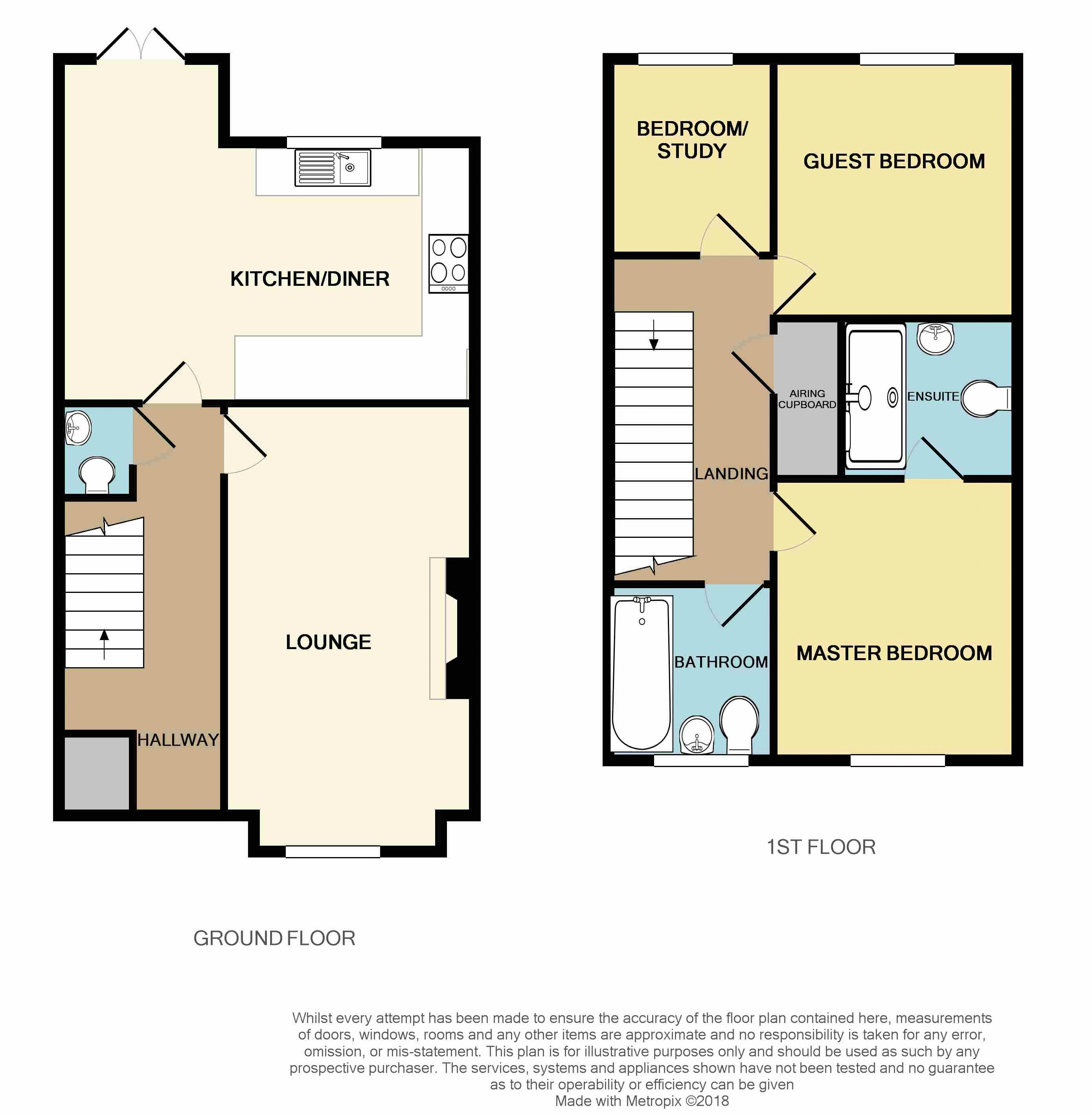Semi-detached house for sale in Middlesbrough TS8, 3 Bedroom
Quick Summary
- Property Type:
- Semi-detached house
- Status:
- For sale
- Price
- £ 180,000
- Beds:
- 3
- Baths:
- 2
- Recepts:
- 1
- County
- North Yorkshire
- Town
- Middlesbrough
- Outcode
- TS8
- Location
- Chesterfield Drive, Marton-In-Cleveland, Middlesbrough TS8
- Marketed By:
- elopa
- Posted
- 2024-04-26
- TS8 Rating:
- More Info?
- Please contact elopa on 0191 563 0158 or Request Details
Property Description
Elopa welcome to the market this stunning three bedroom family home located in the sought after Marton area. Offered with No Onward chain and finished to a high standard throughout this property is ready to move in and will make a perfect home!
Internally the accommodation briefly comprises; entrance hallway, cloakroom, w/c, living room, modern fitted kitchen complete with built in oven and integrated appliances and dining area with french doors leading onto the garden. The first floor offers a master bedroom with ensuite, two further bedrooms and seperate family bathroom.
Externally there is a seperate garage to the side of the house, generous size driveway, front garden and enclosed rear garden.
Guide Price £180,000 to £190,000
Open House Viewing - Saturday 15th December 10:30 - 11:15am - Contact Sarah at Elopa to register..... Or telephone Buy with Confidence using Elopa Buyers Guide, for more information visit;
EPC Rating B, full report available on request.
Front Of Property
Kitchen/Diner (14' 4'' x 17' 4'' (4.379m x 5.280m) at max)
Open Plan Kitchen Dining Room with french doors leading to rear garden. Fitted kitchen with a built in electric oven, gas hob, a range of wall and base units in a modern gloss mushroom and cream colour. Includes integrated washer/dryer, dishwasher and fridge freezer.
Lounge (18' 9'' x 10' 4'' (5.712m x 3.162m) at max)
Lounge with bay window to the front of the property, carpet recently fitted and feature fireplace
Master Bedroom (11' 4'' x 10' 6'' (3.463m x 3.192m) at max)
Master bedroom with window to the front of the property, carpeted, ensuite shower room
En-Suite
Shower cubicle, low level w/c, pedastal handbasin with tile surround and heated towel rail
Bedroom Two (10' 9'' x 9' 8'' (3.277m x 2.954m) at max)
Window to the rear of the property, floor to ceiling wardrobes, carpeted.
Bedroom Three (7' 6'' x 8' 2'' (2.284m x 2.494m))
Currently used as a study/dressing room, carpeted, window to rear of the property
Family Bathroom
Three piece white suite comprising; bath with hand held shower, btw toilet, wall hung hand basin, tiled surround full bathroom
First Floor Landing (0' 0'' x 0' 0'' (0m x 0m))
Three bedrooms, bathroom and storage cupboard
Rear Garden
Enclosed rear garden, accessed from side of property, patio area and split level lawns
WC/Cloak
Property Location
Marketed by elopa
Disclaimer Property descriptions and related information displayed on this page are marketing materials provided by elopa. estateagents365.uk does not warrant or accept any responsibility for the accuracy or completeness of the property descriptions or related information provided here and they do not constitute property particulars. Please contact elopa for full details and further information.


