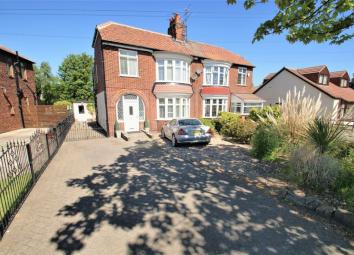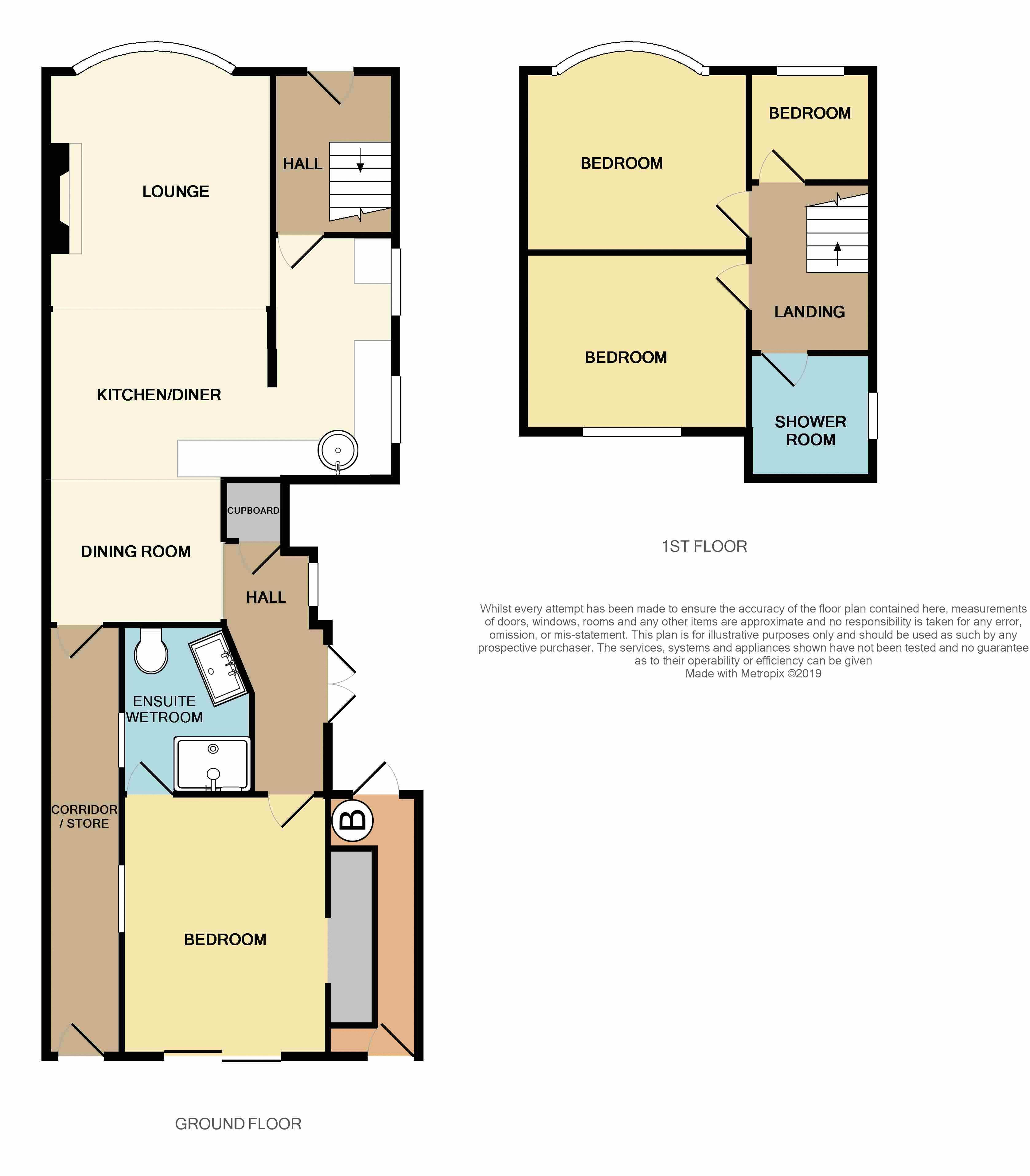Semi-detached house for sale in Middlesbrough TS7, 4 Bedroom
Quick Summary
- Property Type:
- Semi-detached house
- Status:
- For sale
- Price
- £ 190,000
- Beds:
- 4
- Baths:
- 2
- Recepts:
- 2
- County
- North Yorkshire
- Town
- Middlesbrough
- Outcode
- TS7
- Location
- Normanby Road, Ormesby, Middlesbrough TS7
- Marketed By:
- EazyMove
- Posted
- 2024-04-14
- TS7 Rating:
- More Info?
- Please contact EazyMove on 01642 048697 or Request Details
Property Description
An opportunity to purchase the stunning 'alvagate house' - A significantly extended family home that offers A large amount of space and flexible living accommodation ideal for family life / A modern open plan style throughout the groundfloor living areas / an added benefit of an additional 'bedroom' to the groundfloor with an en-suite wet room and walk in wardrobe area - however this bedroom could be utilised as A family room amongst other uses which would still be able to enjoy the direct access out into the garden to the rear / boasting an upgraded interior throughout including A kitchen awash with integrated appliances and modern decoration / despite the extension the plot is generous enough to allow A large amount of off street parking to the front and A large lawned garden with decked area to the rear / the location speaks for itself on A highly regarded road which is ideal for access to local schools and shops and amenities within ormesby or normanby / A truly unique family home that will not fail to impress during an internal viewing
Entrance Hall
The property is accessed via a UPVC double glazed entrance door into the hallway from the front elevation, which is decorated in neutral colours and offers solid wood flooring, and grey carpets to the stairs and landing. There is also attractive wood panelling to the walls and a radiator within an attractive timber cover
Living Room / Kitchen Diner / Dining Room
To the front of the property is a spacious Lounge / Living Room which offers solid wood flooring, a radiator, a timber fireplace with a fire inset, and a front facing UPVC double glazed bow window which is fitted with high quality bespoke solid wood 'shutters'. The room is of an open plan nature with the Dining Room after the internal wall was removed to open up the space. There is a continuation of the wood flooring into the Dining Area, and also into the Kitchen that is located just off. The Kitchen is fitted with a range of wall and base units, with contrasting work surfaces set over inset with a circular sink unit, and tiled splash back areas. The Kitchen offers an Integrated Fridge/freezer, Integrated 'cookology' microwave and an integrated 'Whirlpool' coffee machine while there is a range cooker with extractor hood set over. Beyond the Dining area is a further room which has a 'globe' style sky light and provides access into the accommodation beyond.
Inner Hall
Accessed from an internal door from the Dining Room the hall offers a built in storage cupboard, a side facing UPVC double glazed window and double UPVC double glazed doors that lead out onto the driveway area. The hall offers access into what is currently the downstairs Bedroom.
Downstairs Bedroom (14' 7'' x 10' 10'' (4.438m x 3.294m))
A highly spacious suite style room that offers not only an en-suite wet room but also a walk in wardrobe area. This Bedroom offers double doors that allow access onto the decking area and into the garden beyond, which creates scope for the usage of this room to be changed, to potentially a garden room, family room or other to suit the needs of the incoming buyer. The bedroom offers solid wood flooring, a radiator, and neutral modern decoration.
Downstairs Ensuite Wet Room
A convenient and easily accessible Wet Room which offers a shower area, low level w.C. And wash hand basin set within a vanity style unit. There is also a radiator and a side facing window.
Walk-In Wardrobe
Fitted with various shelves and hanging rails
Utility / Corridor
Accessed from the driveway or from the external doors that lead out of the Inner Hall, the Utility / Corridor is accessed rom a UPVC double glazed door to the front elevation and offers access down into the rear Garden courtesy of a further UPVC double glazed door to the rear. There is also a wall mounted central heating boiler.
First Floor
Landing
The Landing has a continuation of the attractive part panelled style walls, a side facing UPVC double glazed window and allows access in to all the first floor accommodation.
Bedroom 1 (9' 6'' x 12' 0'' (2.902m x 3.669m))
To the front of the property is a spacious double Bedroom which offers a front facing UPVC double glazed bow window which is fitted high quality bespoke solid wood 'shutters' which cannot fail to catch the eye. In addition a radiator, and exposed traditional wooden floorboards
Bedroom 2 (9' 0'' x 12' 0'' (2.738m x 3.667m))
A second double Bedroom located to the rear of the property offering a rear facing UPVC double glazed window, a radiator and a fitted cupboard which houses a central heating boiler.
Bedroom 3 (6' 0'' x 6' 11'' (1.82m x 2.10m))
A final Bedroom located to the front of the property offering a neutral decoration, a radiator, and a front facing UPVC double glazed window again fitted with the high quality solid wood shutters.
Shower Room
A well presented Shower Room which offers a white suite comprising of a low level w.C., a wash hand basin and a step in shower cubicle with tiled enclosure and shower inset. In addition there is a side facing UPVC double glazed window and a radiator
Exterior
To the front of the property is a lengthy front garden which provides ample off street parking for several vehicles courtesy of a large area of block paving, with a further gravelled overflow area. The garden is timber fence enclosed and has various mature shrubs and plants. Gates allow access down the side of the property.
To the rear is an extensive Garden which has a decked seating / dining area with steps leading down to a further good sized area of lawn which is hedge and fence enclosed, and again the garden is awash with plants, trees, flowers and shrubs.
Property Location
Marketed by EazyMove
Disclaimer Property descriptions and related information displayed on this page are marketing materials provided by EazyMove. estateagents365.uk does not warrant or accept any responsibility for the accuracy or completeness of the property descriptions or related information provided here and they do not constitute property particulars. Please contact EazyMove for full details and further information.



