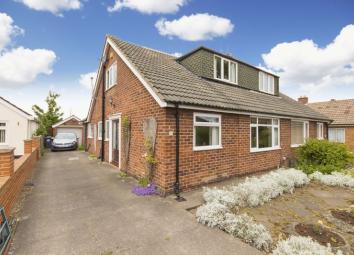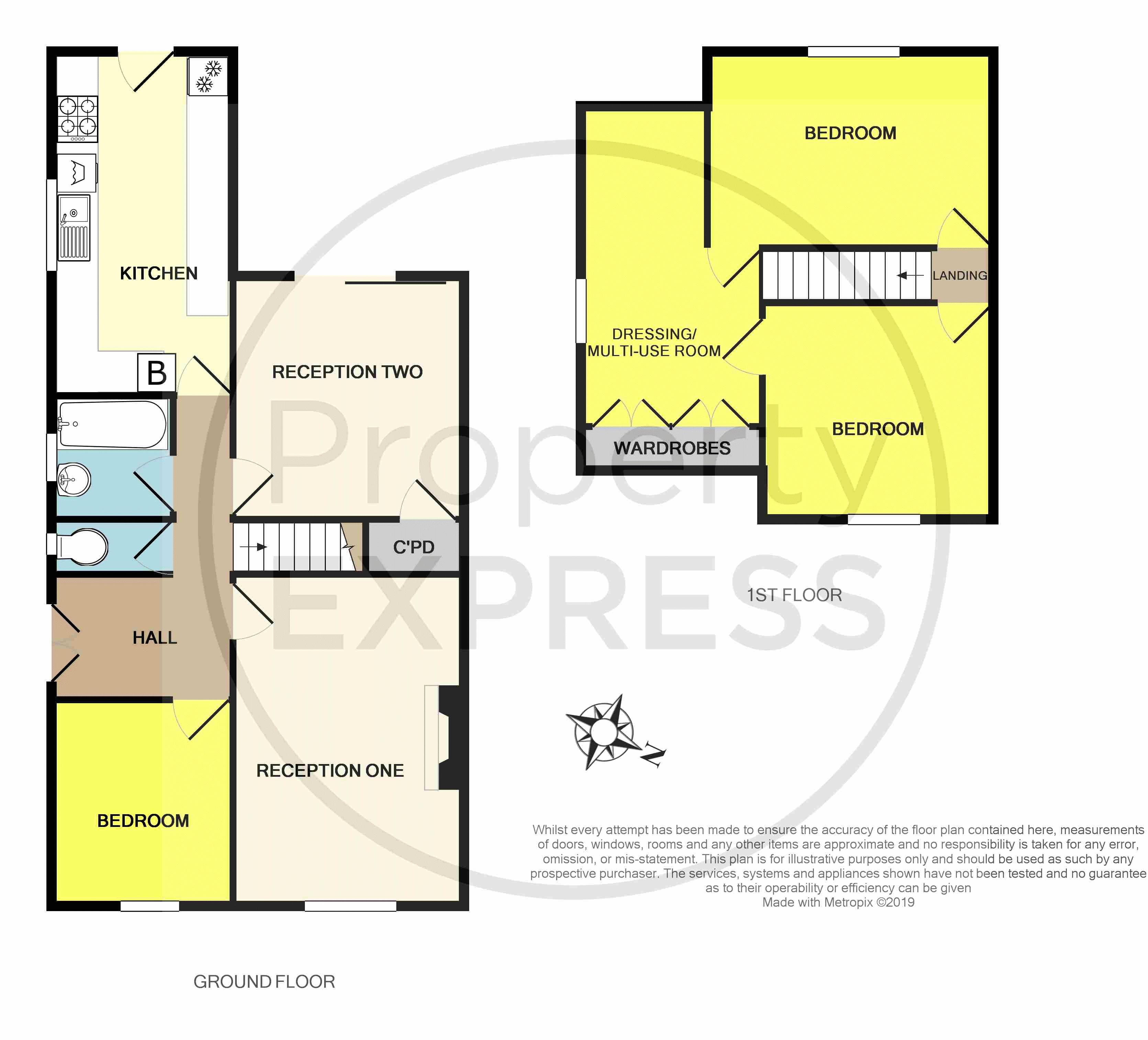Semi-detached house for sale in Middlesbrough TS6, 3 Bedroom
Quick Summary
- Property Type:
- Semi-detached house
- Status:
- For sale
- Price
- £ 179,995
- Beds:
- 3
- Baths:
- 1
- Recepts:
- 2
- County
- North Yorkshire
- Town
- Middlesbrough
- Outcode
- TS6
- Location
- Thirlmere Crescent, Normanby, Middlesbrough TS6
- Marketed By:
- Property Express Sales
- Posted
- 2024-04-26
- TS6 Rating:
- More Info?
- Please contact Property Express Sales on 01642 048865 or Request Details
Property Description
Sold with no onward chain / all offers welcome / fast sale available * A Spacious extended Dormer Bungalow With Potential Of 5 Bedrooms * Two Spacious Reception Rooms * Double Bedroom To Ground Floor * Three Large Rooms To The Dormer First Floor * Ground Floor Bathroom & WC * Modern Kitchen With Appliances Included * West Facing Sun Trap Rear Garden * Driveway & Garage * PVC Double Glazed Windows * Viewings Available Now * Floorplan To Follow *
Entrance Hall (5' 8'' x 9' 4'' (1.73m x 2.84m) extending to 15' 5'' (4.70m))
With double timber glazed external doors into hall, doors to the two reception rooms, kitchen, bedrooms, bathroom, WC and stairs to first floor.
Reception Room One (15' 10'' x 11' 0'' (4.82m x 3.35m))
The larger of the two reception rooms, situated to the front aspect with a large PVC double glazed window, fitted vertical blinds and gas feature fire inset to marble/timber surround.
Reception Room Two (11' 7'' x 11' 0'' (3.53m x 3.35m))
Situated to the rear aspect with under stairs storage cupboard and a PVC double glazed patio sliding door to the rear garden.
Kitchen (16' 5'' x 8' 8'' (5.00m x 2.64m))
A modern refitted range of wall, drawer and base units with black contrasting roll top work surfaces, tiled splash backs, sink and drainer with mixer tap, free standing electric cooker, double oven and grill, concealed washing machine and freestanding fridge freezer included in sale, composite flooring, spotlights to ceiling, PVC double glazed window and external door to rear garden.
Bedroom (9' 2'' x 8' 8'' (2.79m x 2.64m))
A double bedroom situated to the ground floor with PVC double glazed window.
Bathroom (5' 11'' x 5' 11'' (1.80m x 1.80m))
A white suite comprising ceramic bath, shower over hand wash basin, PVC double glazed window, tiled walls and flooring.
WC (2' 9'' x 5' 11'' (0.84m x 1.80m))
WC, tiled walls and PVC double glazed window.
First Floor
Bedroom (9' 4'' x 13' 8'' (2.84m x 4.16m))
A further double bedroom situated to the rear aspect with PVC double glazed window and door to the dressing room/nursery/playroom/multi-use room (was previously used as an additional bedroom for family).
Bedroom (10' 4'' x 11' 1'' (3.15m x 3.38m))
A 3rd double bedroom to the front aspect with PVC double glazed window and door to the dressing room/nursery/playroom/multi-use room (was previously used as an additional bedroom for family).
Dressing/Multi-Use Room (17' 5'' x 8' 10'' (5.30m x 2.69m))
With a South facing PVC double glazed window overlooking Eston Hills, and with built in wardrobes. Suitable for various uses including dressing room/nursery/playroom etc (was previously used as an additional bedroom for family).
Externally
Front Garden & Driveway
With a landscaped low maintenance front garden with boarder planting with a long driveway leading to garage and rear garden.
Garage (18' 5'' x 9' 5'' (5.61m x 2.87m))
With up and over door, light/power, two glazed windows and side access door to the rear garden.
Rear Garden
A private West facing sun trap rear garden with laid lawn, patio, fish pond with fish and filter pump, side access door to garage.
Property Location
Marketed by Property Express Sales
Disclaimer Property descriptions and related information displayed on this page are marketing materials provided by Property Express Sales. estateagents365.uk does not warrant or accept any responsibility for the accuracy or completeness of the property descriptions or related information provided here and they do not constitute property particulars. Please contact Property Express Sales for full details and further information.


