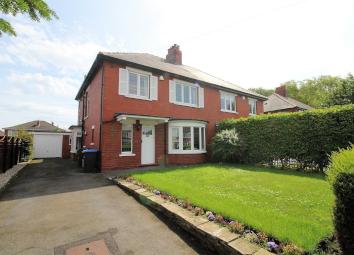Semi-detached house for sale in Middlesbrough TS5, 3 Bedroom
Quick Summary
- Property Type:
- Semi-detached house
- Status:
- For sale
- Price
- £ 255,000
- Beds:
- 3
- Baths:
- 1
- Recepts:
- 3
- County
- North Yorkshire
- Town
- Middlesbrough
- Outcode
- TS5
- Location
- Acklam Road, Middlesbrough TS5
- Marketed By:
- Drummonds
- Posted
- 2024-04-25
- TS5 Rating:
- More Info?
- Please contact Drummonds on 01642 966015 or Request Details
Property Description
A beautifully presented and spacious three bedroom semi detached property set on a generous plot in this highly sought after location. The property has been significantly improved and updated by the current owners while retaining a host of original period features. The property boasts; stunning hallway with sweeping staircase & stained glass windows, three reception rooms, 18 ft. Kitchen/diner, utility room & cloaks/WC, three first floor bedrooms and an outstanding family bathroom. There is garden to the front of the property with long driveway leading to a garage and a large, fully enclosed, private garden to the rear. This property must be viewed to fully appreciate.
Entrance Original wooden door with feature leaded light leading to:
Hallway Front aspect UPVC double glazed window and side aspect original stained glass leaded window. Sweeping staircase to first floor, understair storage & meter cupboards, solid oak flooring, coving and a radiator.
Lounge 17' 5" x 13' 1" (5.33 (into bay)m x 4.01m) Front aspect UPVC double glazed bay window, cast iron working open fire with period wooden surround & slate tiled hearth, coving to ceiling and a radiator.
Dining room 18' 6" x 13' 1" (5.64m x 3.99m) Rear aspect UPVC double glazed French doors opening on to the patio. Feature fireplace with marble hearth & inset gas living flame fire, solid oak flooring, coving, radiator and double doors opening to:
Breakfast room 10' 9" x 10' 9" (3.28m x 3.29m) Side aspect UPVC double glazed box bay window, storage cupboard housing combi boiler, solid oak flooring, coving, radiator, opening to:
Kitchen 18' 4" x 9' 4" (5.60m x 2.86m) Side & rear aspect UPVC double glazed windows and side aspect UPVC double glazed French doors opening onto the patio. A range of base & wall units with butcher block worksurfaces and tiled splashbacks incorporating ceramic twin bowl sink & mixer tap. Integrated dishwasher and fridge/freezer, stainless steel extractor hood, space for range cooker, tile effect laminate flooring, coving, spotlights and two radiators.
Utility room 8' 2" x 5' 2" (2.51m x 1.58m) Side aspect UPVC door to the garden and door to garage. Base units with butcher block worksurfaces and tiled splashbacks, space & plumbing for washing machine, coving spot lights and a radiator.
Cloakroom/WC Front aspect UPVC double glazed window, pedestal wash basin, low level WC, tiled splash backs and laminate flooring.
First floor landing Large side aspect stained glass leaded window, spindle staircase, access to loft and coving to ceiling.
Bedroom one 13' 11" x 13' 1" (4.26m x 4.00m) Front aspect UPVC double glazed window, coving and a radiator.
Bedroom two 13' 11" x 13' 1" (4.25m x 3.99m) Rear aspect UPVC double glazed window, coving and a radiator.
Bedroom three 8' 4" x 8' 11" (2.56m x 2.73m) Front aspect UPVC double glazed window, coving and a radiator.
Bathroom 10' 4" x 8' 11" (3.16m x 2.73m) Rear aspect UPVC double glazed window, modern white suite comprising; freestanding double ended bath with mixer tap & showerhead, wooden vanity unit with counter top basin, low level WC and a walk-in glass shower enclosure with thermostatic mixer shower. Mostly tiled walls, tiled floor, chrome heated towel rail, coving and spot lights.
Externally There is a walled garden to the front of the property, mostly lawn and lined by well stocked borders with a long driveway to the side, with outside tap, lighting and power point, leading to the garage. The garage (6.03m x 4.40m(reducing to 2.50)) has an up & over front door, power, lighting, a range of base & wall storage units, rear door to the garden and door to the utility room. The large and private, fully enclosed rear garden, mostly lawned with patio area and borders with mature plants, shrubs & trees, a greenhouse, outside tap and lighting.
Property Location
Marketed by Drummonds
Disclaimer Property descriptions and related information displayed on this page are marketing materials provided by Drummonds. estateagents365.uk does not warrant or accept any responsibility for the accuracy or completeness of the property descriptions or related information provided here and they do not constitute property particulars. Please contact Drummonds for full details and further information.


