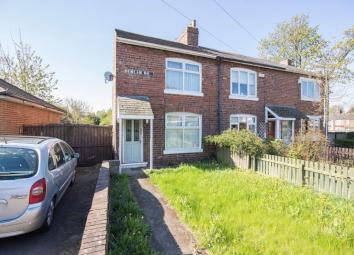Semi-detached house for sale in Middlesbrough TS5, 2 Bedroom
Quick Summary
- Property Type:
- Semi-detached house
- Status:
- For sale
- Price
- £ 110,000
- Beds:
- 2
- Baths:
- 1
- Recepts:
- 1
- County
- North Yorkshire
- Town
- Middlesbrough
- Outcode
- TS5
- Location
- Burlam Road, Linthorpe TS5
- Marketed By:
- Property Express Sales
- Posted
- 2024-04-26
- TS5 Rating:
- More Info?
- Please contact Property Express Sales on 01642 048865 or Request Details
Property Description
* 2 Bed Semi Detahced House* Prime Area Of Linthorpe * Boiler Installed and Electrics Updated July 2015 * Windows/Guttering/Down Pipes & Roof Line Updated Dec 2011 * Ample Local Amenities Inc. Shops, Schools & Transport Links Into Middlesbrough Town Centre * Sold With No Chain With Offers Welcome For A Quick Sale *
Size Of Site Inc. House & Shops
Site Size Inc House & Shops 1129.4 m² / 0.27 acres / 12156.9 ft²
Please note: Calculations may not be exact and are to be used as a guide only.
Planning Permission
Outline planning permission obtained (see attached plan), for four properties consisting of;
*Two 2 bedroom terraced properties to Burlam Road (143a/b Burlam Road - currently two shops) with gardens and allocated parking, *Two 3 bedroom detached dormer bungalows (to be situated at the rear of Burlam Road) with gardens and allocated parking
2 Bed House Details:
2 Bedroom Semi Detached House - Ready To Let Now Or Move Into Etc.
Entrance Hall
With vestibule leading to hall, stairs to first floor, doors to living and dining room.
Living Room (11' 6'' x 11' 8'' (3.50m x 3.55m))
PVCu double glazed window, fitted vertical blinds and central heated radiator.
Dining Room (12' 1'' x 12' 1'' (3.68m x 3.68m))
To the rear aspect, with PVCu double glazed French doors leading to the rear yard and garden with parking space, under stairs storage cupboard and door to kitchen.
Kitchen (10' 8'' x 8' 7'' (3.25m x 2.61m))
A white coloured fitted kitchen, contrasting roll top work surfaces, inset hob, double oven and grill, one half sink and drainer with mixer tap, spaces for washing machine, tumble dryer and fridge, two PVCu double glazed windows and pantry housing Baxi duo tech combination boiler (2-3 years old).
First Floor
Loft access hatch, doors to two bedrooms and door to bathroom.
Bedroom One (11' 5'' x 15' 6'' (3.48m x 4.72m))
A large double bedroom to the front aspect, PVCu double glazed window, central heated radiator and storage cupboard.
Bedroom Two (11' 9'' x 9' 7'' (3.58m x 2.92m))
A second double bedroom to the rear aspect with PVCu double glazed window and central heated radiator.
Bathroom (10' 10'' x 8' 2'' (3.30m x 2.49m))
Panelled bath, glass screen and shower over, dual flush WC, hand wash basin inset to unit, central heated radiator and PVCu double glazed window.
Externally
Front Garden
Laid lawn with boundary wall and gate.
Rear Garden & Car Parking Space
Yard, garden and one allocated parking space (accessed via driveway from Burlam Road).
Property Location
Marketed by Property Express Sales
Disclaimer Property descriptions and related information displayed on this page are marketing materials provided by Property Express Sales. estateagents365.uk does not warrant or accept any responsibility for the accuracy or completeness of the property descriptions or related information provided here and they do not constitute property particulars. Please contact Property Express Sales for full details and further information.

