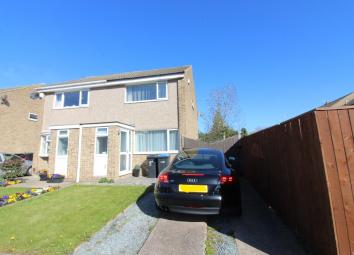Semi-detached house for sale in Middlesbrough TS5, 2 Bedroom
Quick Summary
- Property Type:
- Semi-detached house
- Status:
- For sale
- Price
- £ 109,995
- Beds:
- 2
- County
- North Yorkshire
- Town
- Middlesbrough
- Outcode
- TS5
- Location
- Gayton Sands, Middlesbrough TS5
- Marketed By:
- Drummonds
- Posted
- 2024-04-25
- TS5 Rating:
- More Info?
- Please contact Drummonds on 01642 966015 or Request Details
Property Description
Full description ** no chain ** first time buyer opportunity ** A rarely available two bedroom semi-detached home for sale on Gayton Sands. Decorated to a high standard throughout, this home features a modern fitted kitchen and bathroom, two double bedrooms, UPVC double glazing and gas central heating. Externally to the front is a lawned garden with a driveway leading through double gates to a detached garage. The rear garden features a decked patio area and lawn. Energy rating D. Early viewing is recommended!.
Entrance porch UPVC part glazed door to lounge and double glazed side panel
lounge 14' 6" x 12' 11" (4.44m x 3.94m) Front aspect UPVC double glazed window, feature fireplace with wooden surround, granite hearth and electric fire, under stairs cupboard, radiator and staircase to first floor
kitchen/diner 12' 10" x 9' 0" (3.93m x 2.76m) Rear aspect UPVC double glazed window and door to rear garden. A range of base and wall units with rolled worktops incorporating ceramic 1 1/2 bowl sink and mixer tap, integrated gas hob with oven below and stainless steel extractor hood over. Space for washer and fridge freezer, spotlights and a radiator.
First floor landing Access to loft
bedroom one 12' 11" x 9' 3" (3.95m x 2.82m) Front aspect UPVC double glazed window, coving and a radiator
bedroom two 12' 10" x 9' 1" (3.92m x 2.78m) Rear aspect UPVC double glazed window, coving and a radiator
bathroom Side aspect UPVC double glazed window. Modern white suite comprising: Panel enclosed bath with mains shower over, pedestal wash basin and low level WC. Fully tiled walls, storage cupboard and spotlights.
Externally There is a lawn garden and driveway to the front with side gates leading to a detached garage and private rear with patio and decking area.
Property Location
Marketed by Drummonds
Disclaimer Property descriptions and related information displayed on this page are marketing materials provided by Drummonds. estateagents365.uk does not warrant or accept any responsibility for the accuracy or completeness of the property descriptions or related information provided here and they do not constitute property particulars. Please contact Drummonds for full details and further information.



