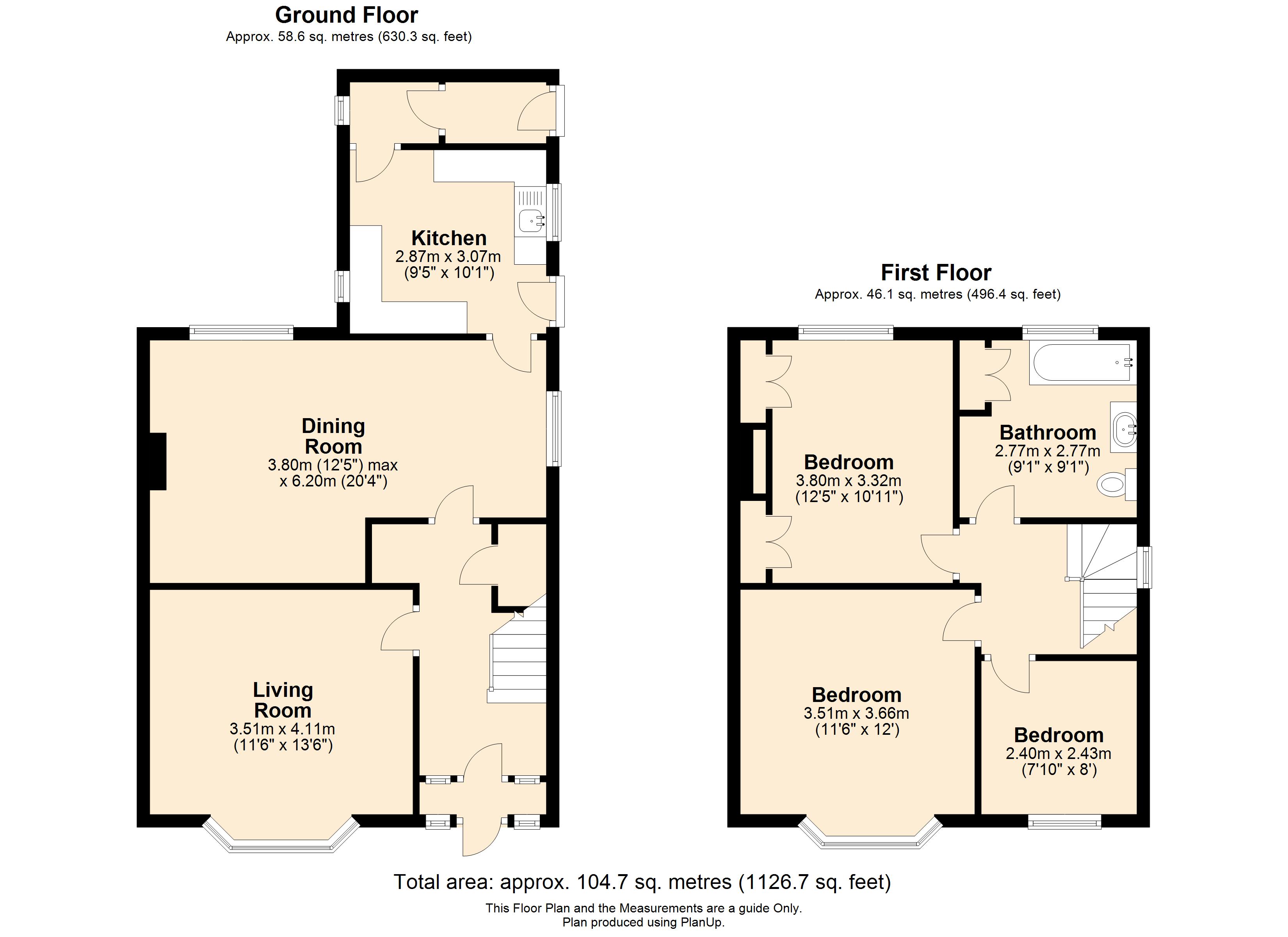Semi-detached house for sale in Melton Mowbray LE13, 3 Bedroom
Quick Summary
- Property Type:
- Semi-detached house
- Status:
- For sale
- Price
- £ 250,000
- Beds:
- 3
- Baths:
- 1
- Recepts:
- 2
- County
- Leicestershire
- Town
- Melton Mowbray
- Outcode
- LE13
- Location
- Thorpe Road, Melton Mowbray LE13
- Marketed By:
- Middletons
- Posted
- 2024-06-06
- LE13 Rating:
- More Info?
- Please contact Middletons on 01664 518986 or Request Details
Property Description
This spacious semi-detached house in need of modernisation offers potential to become a fantastic family home with the possibility to extend subject to planning permissions. Within walking distance of local amenities, schools and the town centre.
Property description This spacious semi-detached house in need of modernisation offers potential to become a fantastic family home with the possibility to extend subject to planning permissions. Within walking distance of local amenities, schools and the town centre.
Entrance porch Entering the porch via a double-glazed upvc door in to a cloak space with a second wood door into the entrance hall.
Entrance hall Glazed wood door with glazed side panels into the hallway with a large under stair storage cupboard, radiator and doors leading to the lounge and dining/sitting room and stairs rising to the first floor.
Lounge 11' 6" x 13' 6" A good-sized lounge with a box bay double-glazed window to the front aspect and radiator.
Dining/sitting room 12' 5" x 20' 4" This large dining/sitting room with dual double-glazed windows, brand new wall mounted electric fire (British gas guaranteed) radiators and door through to the kitchen.
Kitchen 9' 5" x 10' 1" This good-sized kitchen is in need of modernisation with dual double-glazed windows to each side aspect, radiator, wall mounted glow worm boiler newly fitted and guaranteed by British gas. UPVC glazed door to the rear garden. A wooden latch lift door leads through to the pantry are with a further door into a WC, this has the potential to be combined and turned into a utility area.
Bedroom one 11' 6" x 12' 0" Large double bedroom with a double glazed-box bay window to the front aspect and radiator.
Bedroom two 12' 5" x 10' 11" Another large double room with double-glazed window to the rear, radiator and fitted wardrobes.
Bedroom three 7' 10" x 8' 0" Large single room, double-glazed window to the front and radiator.
Family bathroom 9' 1 x 9' 1" Large bathroom in need of modernisation with panelled bath, vanity wash hand basin, W/C, single glazed window, radiator and large airing cupboard housing the hot water tank with ample shelving for storage of linen.
Outside The front of the property is mainly laid to lawn and shrub border. Generous off road parking and a single up and over garage with side door giving access to the rear garden.
Rear garden Large rear garden mainly laid to lawn with a variety of mature fruit trees and shrubs, secured by a mixture of hedge and wood panel fencing.
Property Location
Marketed by Middletons
Disclaimer Property descriptions and related information displayed on this page are marketing materials provided by Middletons. estateagents365.uk does not warrant or accept any responsibility for the accuracy or completeness of the property descriptions or related information provided here and they do not constitute property particulars. Please contact Middletons for full details and further information.



