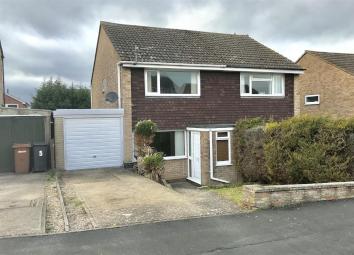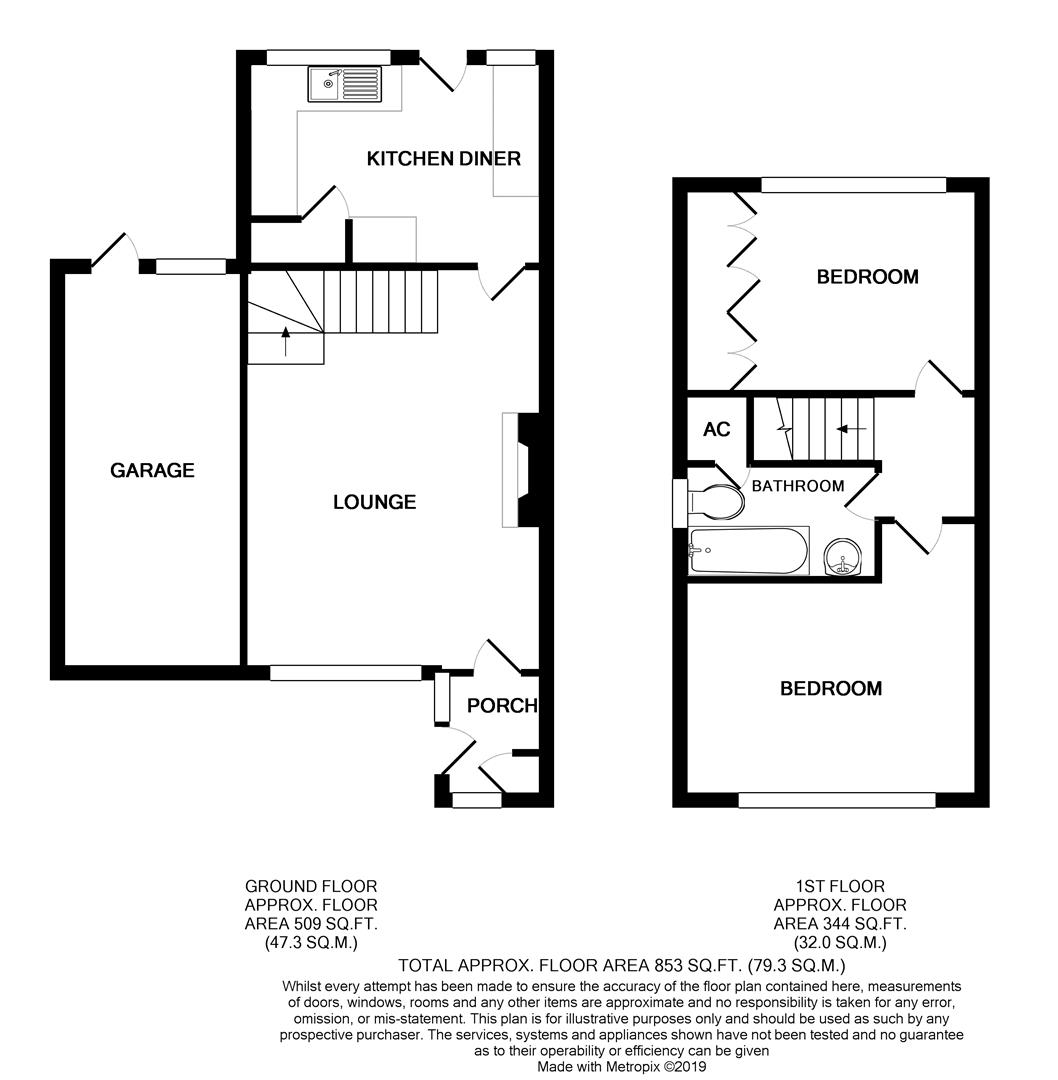Semi-detached house for sale in Melton Mowbray LE13, 2 Bedroom
Quick Summary
- Property Type:
- Semi-detached house
- Status:
- For sale
- Price
- £ 169,950
- Beds:
- 2
- Baths:
- 1
- Recepts:
- 1
- County
- Leicestershire
- Town
- Melton Mowbray
- Outcode
- LE13
- Location
- Chadwell Close, Melton Mowbray LE13
- Marketed By:
- Newton Fallowell - Melton Mowbray
- Posted
- 2024-04-28
- LE13 Rating:
- More Info?
- Please contact Newton Fallowell - Melton Mowbray on 01664 431006 or Request Details
Property Description
This semi-detached family home could make an ideal first-time home or investment, being sold with no onward chain and offering the potential to extend above the garage. The accommodation comprises of an Entrance Porch, spacious Lounge, Kitchen Diner, with stairs rising to two double bedrooms and Family Bathroom. The property also benefits from UPVC double glazing and gas-fired central heating. Outside there is off-road parking in the form of the driveway and garage, as well as a private, west-facing rear garden. Early viewing is advised to avoid disappointment.
Entrance Porch
Accessed via the front door from the side aspect, with UPVC double glazed windows to both front and side aspect, storage cupboard housing shelving for storage and door giving access to the lounge.
Lounge (5.31m x 3.94m (17'05 x 12'11))
With UPVC double glazed window to the front aspect, two single radiators, fireplace, television point, door giving access to the kitchen diner and stairs rising to the first floor landing.
Kitchen Diner (3.94m x 2.72m (12'11 x 8'11))
Benefiting from roll edge work surfaces, with cupboards and drawers to the baseline and matching cupboards to the eyeline, inset stainless steel sink and drainer with high rise mixer tap over, range cooker, space and plumbing for washing machine, space for a freestanding fridge freezer, breakfast bar, storage cupboard housing shelving for storage, single radiator, two UPVC double glazed windows to the rear aspect and UPVC double glazed door to the rear aspect providing access to the rear garden.
First Floor Landing
Stairs rise from the lounge to the first floor landing, where there is a smoke alarm and loft hatch to the ceiling, as well as access to both bedrooms and family bathroom.
Bedroom One (3.94m x 3.66m (12'11 x 12'00))
A spacious double bedroom with UPVC double glazed window to the front aspect and single radiator.
Bedroom Two (3.38m x 2.72m (excluding built-in wardrobes) (11'0)
A spacious double bedroom with UPVC double glazed window to the front aspect, single radiator and array of built-in wardrobes.
Family Bathroom (2.39m x 1.45m (7'10 x 4'09))
Benefiting from a contemporary three-piece white suite comprising of a low-level WC, hand wash basin and bath with overhead shower and retractable shower screen, tiled splashbacks to full height of three surrounding walls, airing cupboard housing the hot water tank and shelving for storage and UPVC double glazed obscured window to the side aspect.
Garage
Offering the space and potential to extend above, with up and over door to the front aspect, personnel door and window to the rear aspect.
Rear Garden
The west-facing rear garden is both private and enclosed, with fencing to both sides and rear aspect, hedging to the rear also, decked seating area and vast area laid to lawn, as well as access to the garage.
Outside To The Front
The driveway, accessed via a dropped kerb, provides off-road parking for multiple vehicles leading to the garage, with steps leading to the front door and lawned front garden, with hedging and fenced boundaries and dwarf wall boundary to the front aspect.
Property Location
Marketed by Newton Fallowell - Melton Mowbray
Disclaimer Property descriptions and related information displayed on this page are marketing materials provided by Newton Fallowell - Melton Mowbray. estateagents365.uk does not warrant or accept any responsibility for the accuracy or completeness of the property descriptions or related information provided here and they do not constitute property particulars. Please contact Newton Fallowell - Melton Mowbray for full details and further information.


