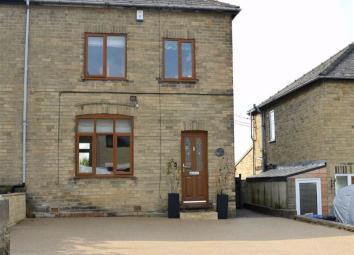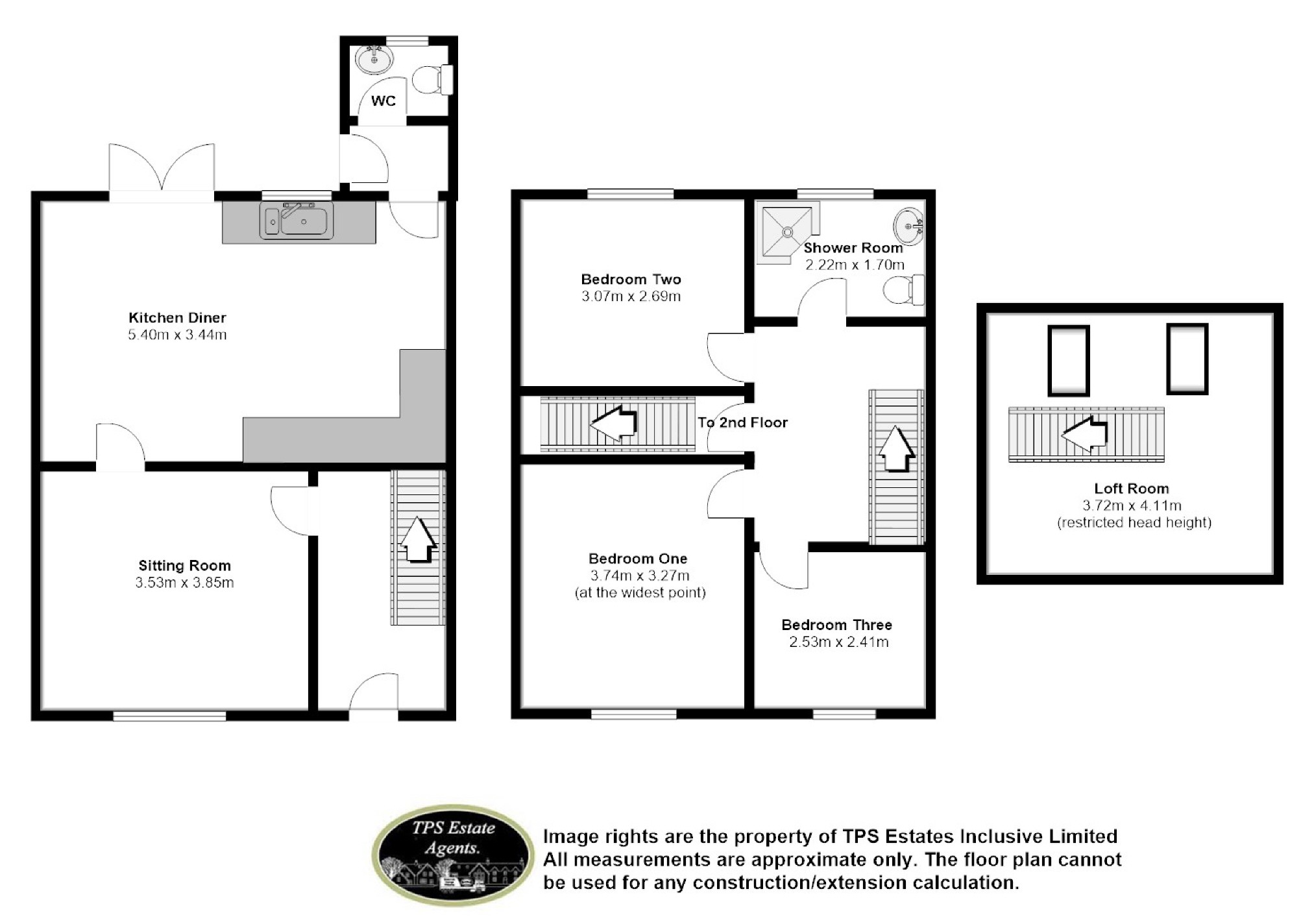Semi-detached house for sale in Matlock DE4, 3 Bedroom
Quick Summary
- Property Type:
- Semi-detached house
- Status:
- For sale
- Price
- £ 295,000
- Beds:
- 3
- County
- Derbyshire
- Town
- Matlock
- Outcode
- DE4
- Location
- 76, Northwood Lane, Darley Dale Matlock, Derbyshire DE4
- Marketed By:
- TPS Estates Inclusive Ltd
- Posted
- 2024-04-19
- DE4 Rating:
- More Info?
- Please contact TPS Estates Inclusive Ltd on 01629 347954 or Request Details
Property Description
Tps Estates are delighted to offer for sale this three bedroomed well-presented and well-appointed semi-detached property with a loft room which is located on a quiet road in a popular residential area, situated close to open countryside within catchment of the highly-regarded Lady Manners School.
Viewing highly recommended
Accommodation
The accommodation comprises of an Entrance hallway, front aspect Sitting room, rear aspect Dining Kitchen and Downstairs W.C .
To the first floor there are three Bedrooms and a Shower room and on the second floor a Loft room with ample under eaves storage. Outside there is a driveway with ample parking and an easy to maintain southerly facing garden to the rear with Indian flagged stone patio, two sheds and breath taking views of the hillsides that surround the property.
General Area
Darley Dale is located between Matlock and Bakewell on the edge of the Peak District National Park. There are excellent local shops including mini super market, fish bar, Chemist etc and highly regarded primary schools. Ideally situated for the delightful open countryside, fine views and pleasant walks and within commuting distance of Sheffield, Nottingham and Chesterfield. There is a branch line railway station at nearby Matlock with a regular service to Nottingham and Derby.
Entrance Hallway (3.54m x 1.81m (at the widest point) (11'7" x 5'11" ( at the widest point)))
The property is entered via Upvc double glazed door with decorative leaded inserts into an
Entrance Hallway
With carpeted stairs rising to the first floor, ceiling light, central heating radiator, electrical sockets useful hand made under stairs storage, wooden flooring, a modern style glazed door which leads into the
Sitting Room (3.53m x 3.85m (11'7" x 12'8"))
Having a front aspect Upvc double glazed window overlooking the driveway, this room has a continuation of the wooden flooring, built in shelving either side of the chimney breast, useful handmade built in cupboards, ceiling light, coving to the ceiling, electrical sockets, central heating radiator and a feature multi fuel stove inset within the chimney breast.
A further modern style glazed door opens into the
Kitchen Diner (5.40m x 3.44m (17'9" x 11'3"))
This room has a continuation of the wooden flooring, a pair of rear aspect Upvc double glazed French doors which lead into the garden and a rear aspect Upvc double glazed window with views over the garden and the countryside beyond.
There are handmade built in cupboards either side of the chimney breast together with an array of fitted wall and base cupboards in a solid Oak finish, with glazed display wall cupboards .There is an inset Belfast sink with mixer tap and drainer set within the Earthstone black Star worktop, integrated dish washer, space and plumbing for a washing machine and space for a condenser tumble dryer. Space for larder style fridge freezer, Space for a range cooker, with a triple extractor canopy above. A feature breakfast island with Earthstone black star work surfaces incorporating cupboards, coving to the ceiling, electrical sockets, central heating radiator and two ceiling lights. There is ample space for a dining table and chairs.
A further glazed door leads into a inner lobby, with ceiling light and a continuation of the flooring, a rear aspect Upvc double glazed door with opaque glass leads into the garden.
A door leads into the
Downstairs W.C
Having a rear aspect Upvc double glazed window with opaque glass, low level W.C and ceiling light, wall mounted sink and tiled splash back
From the Entrance Hallway stairs rise to a
First Floor Landing (2.38m x 2.83(at the widest point) (7'10" x 9'3" ( at the widest point)))
This spacious landing has a side aspect Upvc double glazed window, ceiling light and doors to the Three bedrooms, Loft room and Shower Room respectively.
Bedroom One (3.74m x 3.27m (at the widest point) (12'3" x 10'9" ( at the widest point)))
With a front aspect Upvc double glazed window with views over the driveway, this double bedroom has a central heating radiator, carpeted flooring, ceiling light and electrical sockets.
Bedroom Two (3.07m x 2.69m (10'1" x 8'10"))
With a rear aspect Upvc double glazed window with far reaching views and the garden, this double bedroom has carpeted flooring, built in shelving, ceiling light, central heating radiator, electrical sockets, built in wardrobe cupboard with hanging space .
Shower Room (2.22m x 1.70m (7'3" x 5'7"))
With a rear aspect Upvc double glazed window with opaque glass, carpeted flooring, partially tiled walls, pedestal wash hand basin, Low level W.C, enclosed glazed shower cubicle with power shower over .
Bedroom Three (2.53m x 2.41m (8'4" x 7'11"))
Having a front aspect Upvc double glazed window, carpeted flooring, ceiling light, electrical sockets and central heating radiator
Loft Room (3.72m x 4.11m (restricted head height) (12'2" x 13'6" ( restricted head height)))
Having two rear aspect Velux windows with far reaching views over the hillsides, carpeted flooring, ceiling spotlight, electrical sockets and useful under eaves storage on three sides of the room.
Outside
To the front is ample driveway parking for numerous vehicles bordered by stone walling and a pedestrian wooden gate leads down the side of the property to the rear of the house and into the garden.
To the rear of the property are two useful sheds, an easy to maintain artificial lawn with brick built raised beds with laurel hedging, an Indian flagstone patio allows for seating to take in the delights of the southerly facing garden. A patio area close to the house also provides for a further seating
Directional Notes
Leaving Matlock along the A6 towards Bakewell after approximately four miles turn right opposite the Shalimar restaurant into Northwood Lane, where the property can be found on the right hand side .
You may download, store and use the material for your own personal use and research. You may not republish, retransmit, redistribute or otherwise make the material available to any party or make the same available on any website, online service or bulletin board of your own or of any other party or make the same available in hard copy or in any other media without the website owner's express prior written consent. The website owner's copyright must remain on all reproductions of material taken from this website.
Property Location
Marketed by TPS Estates Inclusive Ltd
Disclaimer Property descriptions and related information displayed on this page are marketing materials provided by TPS Estates Inclusive Ltd. estateagents365.uk does not warrant or accept any responsibility for the accuracy or completeness of the property descriptions or related information provided here and they do not constitute property particulars. Please contact TPS Estates Inclusive Ltd for full details and further information.


