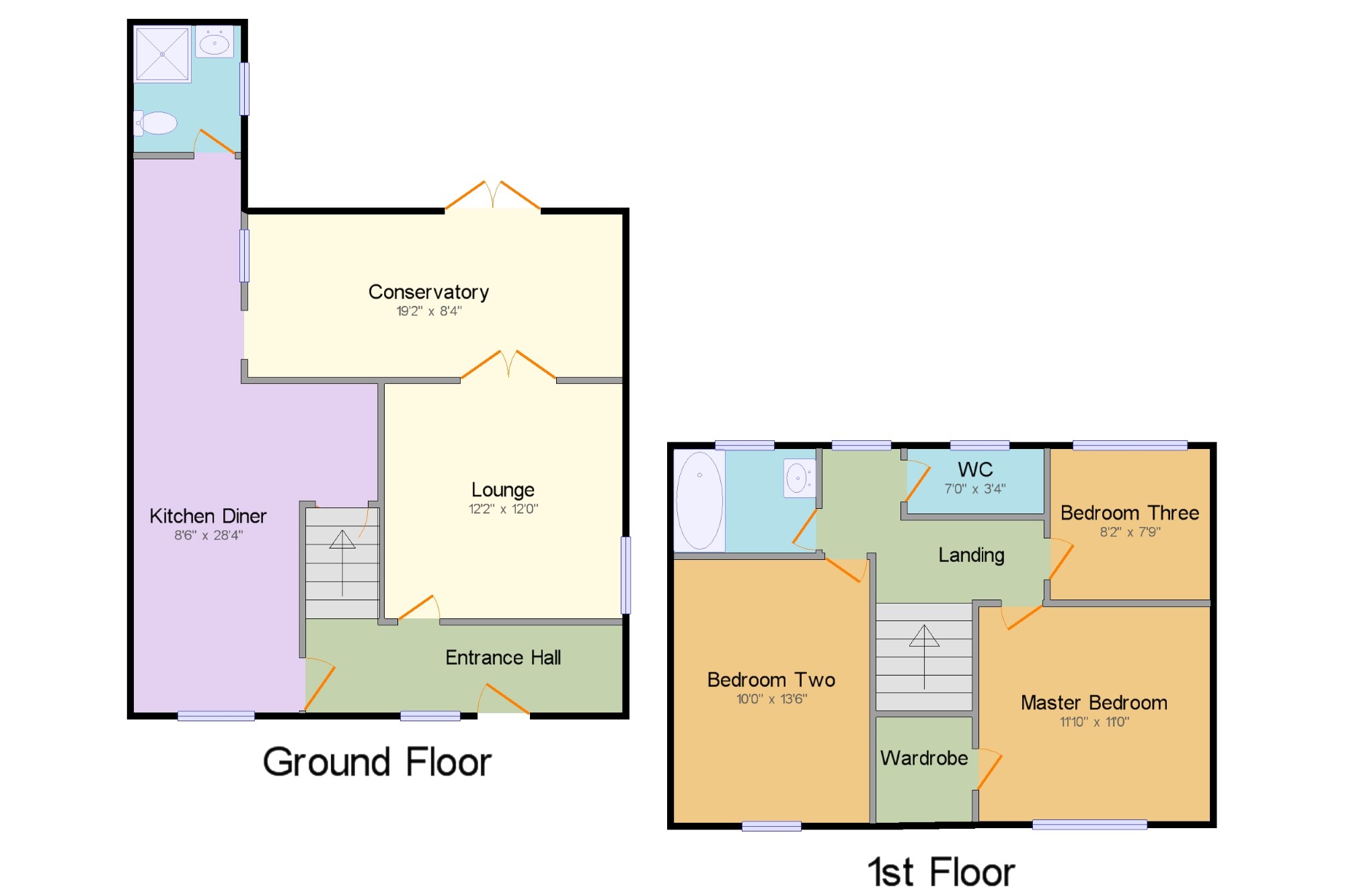Semi-detached house for sale in Mansfield NG19, 3 Bedroom
Quick Summary
- Property Type:
- Semi-detached house
- Status:
- For sale
- Price
- £ 130,000
- Beds:
- 3
- Baths:
- 2
- Recepts:
- 2
- County
- Nottinghamshire
- Town
- Mansfield
- Outcode
- NG19
- Location
- Bernard Avenue, Mansfield Woodhouse, Mansfield, Nottinghamshire NG19
- Marketed By:
- Frank Innes - Mansfield Sales
- Posted
- 2024-04-04
- NG19 Rating:
- More Info?
- Please contact Frank Innes - Mansfield Sales on 01623 355732 or Request Details
Property Description
Welcoming to the market this well presented three bedroom semi detached family home that doesn't want to me missed for what the property offers. The property sits on a great sized plot initially walking through the front door is the entrance hallway, the newly fitted modern kitchen diner with under stairs storage and integrated appliances, downstairs shower room with white sink and toilet, great sized living space leading through to the conservatory which has patio doors opening out to the rear enclosed garden. To the first floor is the master bedroom which is a good sized double with walk in wardrobe, second bedroom which is also a double bedroom with built in storage, bathroom with bath and sink and separate WC and lastly the third bedroom which is a generous sized single bedroom.The property benefits from being double glazed throughout, gas central heated and on a great sized plot.Call now to arrange a viewing!
Semi detached
Conservatory
Modern fitted kitchen diner
Three bedrooms
Two bathrooms
Driveway
Entrance Hall x . Entrance door opening into the entrance hall.
Lounge12'2" x 12' (3.7m x 3.66m). Double glazed uPVC window facing the side. Doors opening through to the conservatory.
Conservatory19'2" x 8'4" (5.84m x 2.54m). UPVC double glazed windows facing the rear and the side overlooking the garden. UPVC double glazed doors opening out to the garden.
Kitchen Diner8'6" x 28'4" (2.6m x 8.64m). Double glazed uPVC window facing the front. Fitted wall and base units with draw units. Integrated electric over, integrated gas hob and overhead extractor. Sink and drainer with mixer tap, built-in storage cupboard.
Bathroom One5'6" x 6'6" (1.68m x 1.98m). Double glazed uPVC window with obscure glass facing the side. Vanity unit with bowl sink and mixer tap, low flush WC, single enclosure shower.
Master Bedroom11'10" x 11' (3.6m x 3.35m). Double glazed uPVC window facing the front and walk-in wardrobe.
Bedroom Two10' x 13'6" (3.05m x 4.11m). Double glazed uPVC window facing the front and built-in storage cupboard.
Bedroom Three8'2" x 7'9" (2.5m x 2.36m). Double glazed uPVC window facing the rear overlooking the garden.
Bathroom 7'3" x 5'4" (2.2m x 1.63m). Double glazed uPVC window facing the rear, roll top bath with mixer tap, tiled splash backs. Top mounted sink with mixer tap.
WC x . Double glazed uPVC window facing the rear, low flush WC.
Property Location
Marketed by Frank Innes - Mansfield Sales
Disclaimer Property descriptions and related information displayed on this page are marketing materials provided by Frank Innes - Mansfield Sales. estateagents365.uk does not warrant or accept any responsibility for the accuracy or completeness of the property descriptions or related information provided here and they do not constitute property particulars. Please contact Frank Innes - Mansfield Sales for full details and further information.


