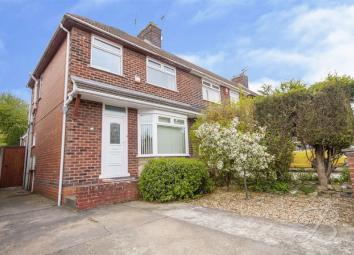Semi-detached house for sale in Mansfield NG18, 3 Bedroom
Quick Summary
- Property Type:
- Semi-detached house
- Status:
- For sale
- Price
- £ 125,000
- Beds:
- 3
- Baths:
- 1
- Recepts:
- 2
- County
- Nottinghamshire
- Town
- Mansfield
- Outcode
- NG18
- Location
- The Knoll, Mansfield NG18
- Marketed By:
- BuckleyBrown
- Posted
- 2024-04-01
- NG18 Rating:
- More Info?
- Please contact BuckleyBrown on 01623 355797 or Request Details
Property Description
Read all about it!...We can't wait to tell you more about this smart and deceptive three bedroomed end of terraced house. Lovely both inside and out, it's sure to be of interest to any first time buyer or young growing family.
Offering off street parking with a driveway as well as a lovely enclosed rear garden, the outside space is just one part of this home that we more than likely make you to buy it!
The internal accommodation offers well balanced and neatly presented accommodation that includes the the entrance hall that has a staircase rising to the first floor accommodation. There are then two reception rooms, both of which are open plan with each other that creates a lovely sense of space. Furthermore, you will find a fitted kitchen which has a range of units that are neutrally appointed, The first floor hosts the landing that leads nicely into the three bedrooms and family bathroom.
Located in this convenient part of town, offering good access to a wealth of local amenities and the town centre. Great commuter links such as the A38, A60 and the M1 motorway network are wishing easy reach too.
Coming to the market with the added bonus of no upward chain this property is not to be missed!
Call today to view!
Entrance Hall
With a uPVC front entrance door, central heating radiator and laminate flooring. Useful storage cupboard.
Dining Room (10' 0'' x 13' 10'' (3.05m x 4.22m))
With laminate flooring and a central heating radiator. The focal point of this reception room is the feature electric fire.
Lounge (12' 6'' x 10' 8'' (3.81m x 3.26m))
With a bay window to the front elevation, central heating radiator and laminate flooring.
Kitchen (5' 10'' x 13' 11'' (1.79m x 4.24m))
Fitted with a range of wall and base units with a sink and drainer unit set into working surfaces benefiting from complementary tiled splashbacks. Space and plumbing for an automatic washing machine. Further space for a fridge. With an opaque window to the side elevation, window to the rear elevation, central heating radiator and a uPVC door gives access outside to the garden for convenience.
Landing
With an opaque window to the side elevation and a central heating radiator.
Bedroom One (10' 2'' x 8' 5'' (3.11m x 2.56m))
With a window to the front elevation, central heating radiator and fitted wardrobes.
Bedroom Two (9' 11'' x 8' 7'' to front of wardrobes (3.03m x 2.62m))
With a window to the rear elevation, central heating radiator and fitted wardrobes.
Bedroom Three (7' 0'' x 5' 8'' (2.14m x 1.73m))
With a window to the front elevation and a central heating radiator.
Family Bathroom
Fitted with a panelled bath having an electric shower over, low level WC and a pedestal wash hand basin benefiting from tiling to both the floor and walls. With an opaque window to the side elevation and a central heating radiator.
Outside
Outside to the front of the property is a driveway which provides off street parking. To the rear is a pleasant and enclosed, spacious garden featuring a patio area with the rest being mainly laid to lawn.
Property Location
Marketed by BuckleyBrown
Disclaimer Property descriptions and related information displayed on this page are marketing materials provided by BuckleyBrown. estateagents365.uk does not warrant or accept any responsibility for the accuracy or completeness of the property descriptions or related information provided here and they do not constitute property particulars. Please contact BuckleyBrown for full details and further information.

