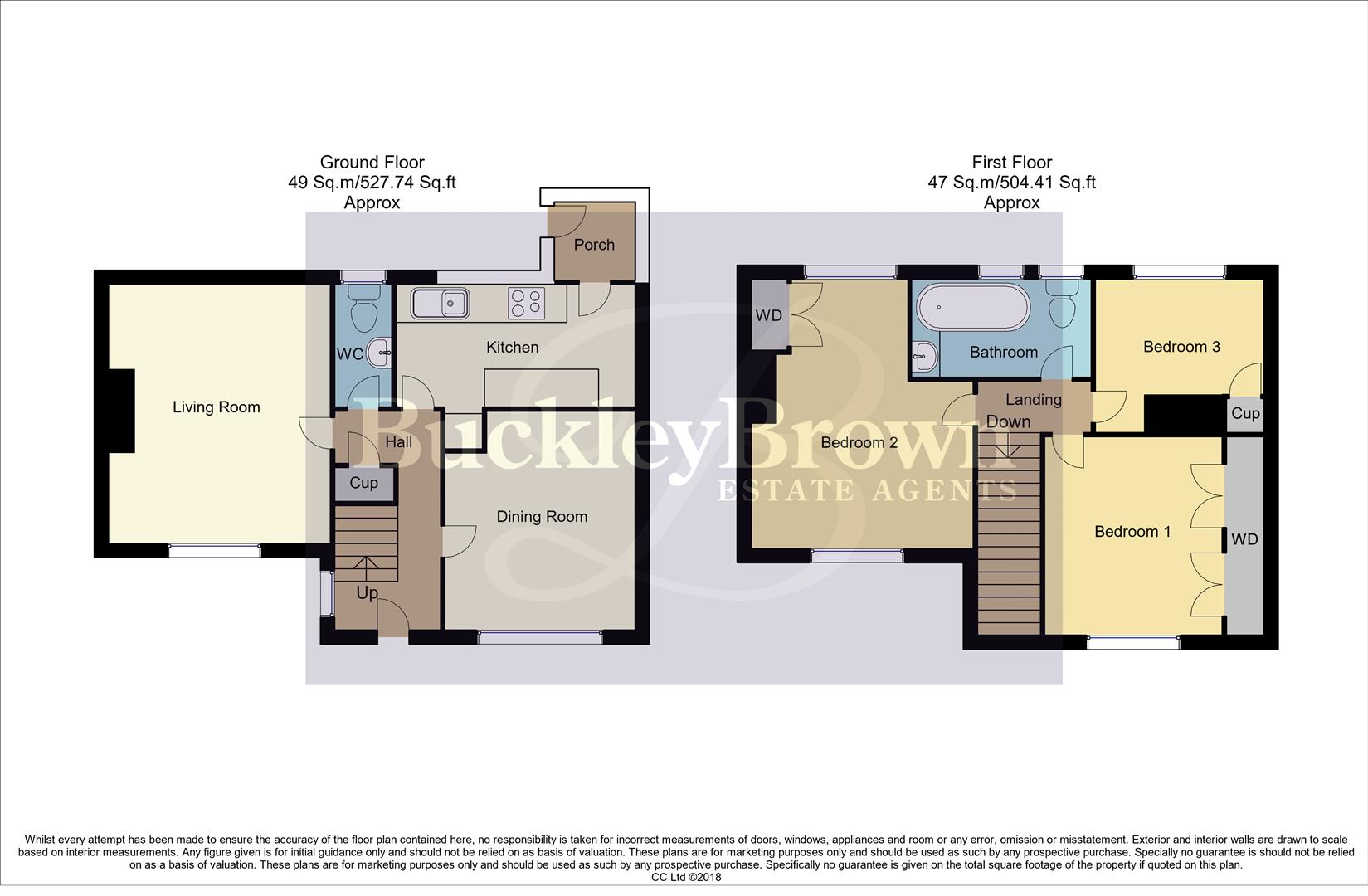Semi-detached house for sale in Mansfield NG20, 3 Bedroom
Quick Summary
- Property Type:
- Semi-detached house
- Status:
- For sale
- Price
- £ 105,000
- Beds:
- 3
- Baths:
- 1
- Recepts:
- 2
- County
- Nottinghamshire
- Town
- Mansfield
- Outcode
- NG20
- Location
- Main Street, Shirebrook, Mansfield NG20
- Marketed By:
- BuckleyBrown
- Posted
- 2024-04-28
- NG20 Rating:
- More Info?
- Please contact BuckleyBrown on 01623 355797 or Request Details
Property Description
Sitting pretty !...This three bedroomed semi detached house, comes to the market with the advantage of having no upward chain involved. Offering plenty of space both inside and out, with all the attributes to turn this house into a superb home for you and the family to grow into!
Although the property does require some general modernisation, this home has bags of potential for you to come in and put your own mark on to the property. This is too good to miss for so many reasons!
Let's tell you more about the outside first. You will notice that the plot offers a nice sense of space and therefore, features off street parking to the front, with a driveway. Whilst we are speaking of the outside, we would also like to add that the rear garden is also lovely and is enclosed, ideal for families.
Moving on inside, you will be greeted by the welcoming hallway that has a useful understairs storage cupboard. Positioned just off from here is the useful downstairs WC. The living space provides good flexibility, boasting two reception rooms. There is then a fitted kitchen, complete with a range of units. Finally, a rear porch gives access outside to the garden for convenience.
The first floor hosts the three bedrooms and family bathroom.
Located in this convenient area, offering good access to many local amenities and commuter links.
We strongly recommend an early viewing off this property. Register your details with us today!
Entrance Hall
With an opaque window to the side elevation and a useful storage cupboard. Stairs rising to the first floor accommodation. Doors lead into;
Dining Room
With a window to the front elevation and a feature gas fire.
Lounge
With a window to the front elevation and a central heating radiator. Feature fireplace, housing a gas fire.
Kitchen
Fitted with a range of wall and base units with a sink and drainer unit set into ample working surfaces, benefiting from complementary tiled splash backs.. Having an electric oven, hob and extractor over. Space and plumbing for an automatic washing machine and dryer. Further space for a fridge/freezer. Central heating radiator. With a window to the rear elevation and a door provides access to the porch.
Rear Porch
Door provides access outside for convenience.
Downstairs Wc
Fitted with a WC and a wash hand basin. With a window to the rear elevation.
Landing
Doors lead into;
Bedroom One
With a window to the front elevation, central heating radiator and fitted wardrobe.
Bedroom Two
With a window to the rear elevation, central heating radiator and a fitted wardrobe.
Bedroom Three
With a window to the rear elevation, central heating radiator and storage cupboard.
Family Bathroom
Fitted with a panelled bath, low level WC and a vanity wash hand basin benefiting from tiled splash backs. With two opaque windows to the rear elevation.
Outside
The outside space complements this property well. Boasting off street parking to the front of the property with a spacious driveway. There is then a pleasant and enclosed rear garden.
Property Location
Marketed by BuckleyBrown
Disclaimer Property descriptions and related information displayed on this page are marketing materials provided by BuckleyBrown. estateagents365.uk does not warrant or accept any responsibility for the accuracy or completeness of the property descriptions or related information provided here and they do not constitute property particulars. Please contact BuckleyBrown for full details and further information.


