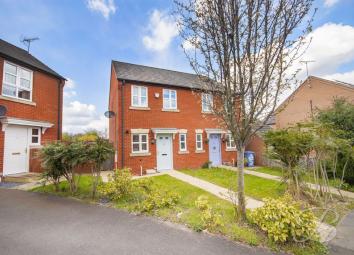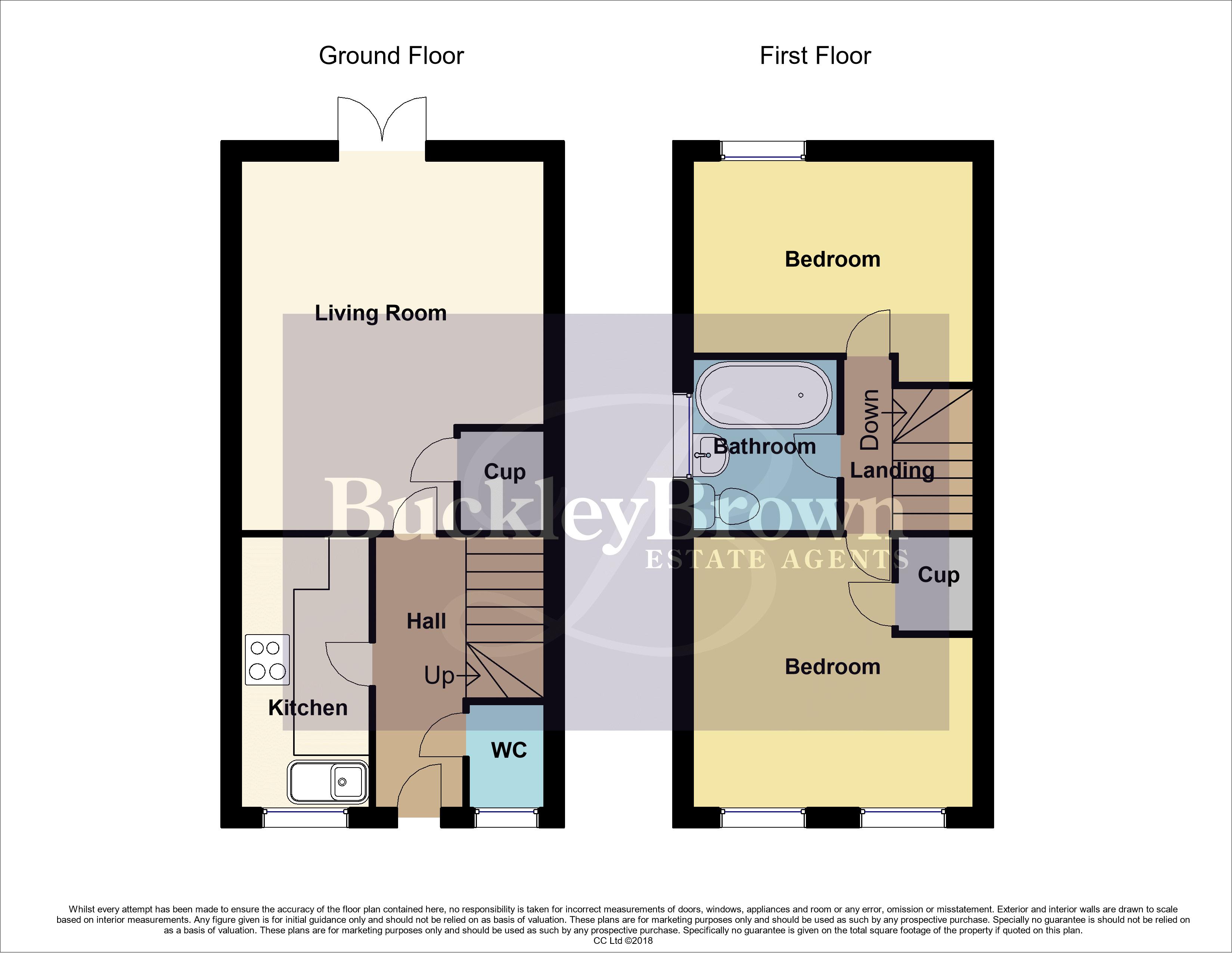Semi-detached house for sale in Mansfield NG19, 2 Bedroom
Quick Summary
- Property Type:
- Semi-detached house
- Status:
- For sale
- Price
- £ 45,000
- Beds:
- 2
- Baths:
- 1
- Recepts:
- 1
- County
- Nottinghamshire
- Town
- Mansfield
- Outcode
- NG19
- Location
- Cavendish Street, Mansfield Woodhouse, Mansfield NG19
- Marketed By:
- BuckleyBrown
- Posted
- 2024-04-28
- NG19 Rating:
- More Info?
- Please contact BuckleyBrown on 01623 355797 or Request Details
Property Description
*40% shared ownership* first time buyer delight!...We have just found you a gem of a property! This is a beautiful and contemporary styled two bedroomed semi detached home that oozes quality! Don't just take our word for it, come and take a look for yourself...
Tastefully presented from top to bottom, this smart and cool house offers accommodation that we are sure will impress. Featuring a practical and well balanced layout, this is sure to be a firm favourite for many buyers.
As you step inside this home, you will firstly find the entrance hall that has a useful and modern downstairs WC leading immediately off from it. There is then an attractive fitted kitchen which has a range of matching units. Further to this, there is then a comfortable reception room that overlooks the pleasant rear garden.
The first floor offers further impressive accommodation, hosting two well proportioned bedrooms and a stylish bathroom which comes fitted with gorgeous modern white suite.
The outside space is lovely, having a pleasant and enclosed garden to the rear as well as the added benefit of an allocated parking space.
This won't be on the market for long in our opinion, so we strongly advise of an early viewing!
Entrance Hall
With a central heating radiator and stairs rising to the first floor accommodation.
Downstairs WC
Fitted with a modern suite in white comprising; low level WC and a pedestal wash hand basin benefiting from complementary tiled splashbacks. With an opaque window to the front elevation and a central heating radiator.
Kitchen
Fitted with a range of wall and base units with a sink and drainer unit set into working surfaces benefiting from complementary tiled splashbacks. Having space for a cooker. Further space for a fridge/freezer and plumbing for an automatic washing machine. With a window to the front elevation.
Lounge/Diner
A spacious and inviting reception room with a central heating radiator, storage cupboard and double doors providing access outside to the garden for convenience.
Landing
With a ceiling hatch providing loft access. Doors lead into;
Bedroom One
With two windows to the front elevation and a central heating radiator. Useful storage cupboard.
Bedroom Two
With a window to the rear elevation, central heating radiator and the benefit of fitted wardrobes.
Bathroom
A well appointed and styled bathroom fitted with a modern suite in white comprising; panelled bath, having a shower over, low level WC and a pedestal wash hand basin benefiting from complementary tiled splashbacks. With an opaque window to the side elevation and a central heating radiator.
Outside
Outside to the rear of the property is a pleasant enclosed garden featuring a patio, with the rest being mainly laid to lawn. There is then the benefit of an allocated parking space.
Property Location
Marketed by BuckleyBrown
Disclaimer Property descriptions and related information displayed on this page are marketing materials provided by BuckleyBrown. estateagents365.uk does not warrant or accept any responsibility for the accuracy or completeness of the property descriptions or related information provided here and they do not constitute property particulars. Please contact BuckleyBrown for full details and further information.


