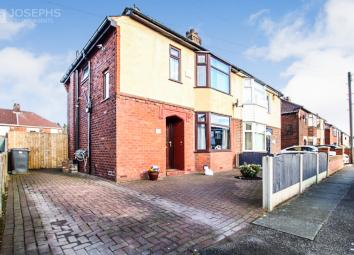Semi-detached house for sale in Manchester M29, 3 Bedroom
Quick Summary
- Property Type:
- Semi-detached house
- Status:
- For sale
- Price
- £ 185,000
- Beds:
- 3
- Baths:
- 1
- Recepts:
- 2
- County
- Greater Manchester
- Town
- Manchester
- Outcode
- M29
- Location
- Green Avenue, Tyldesley, Astley M29
- Marketed By:
- Josephs Estate Agents
- Posted
- 2024-04-25
- M29 Rating:
- More Info?
- Please contact Josephs Estate Agents on 01204 911892 or Request Details
Property Description
Josephs Estate are delighted to have been instructed to market this walk in condition three bedroom semi detached property in Astley. Entrance is via an entrance hall and comprises in brief of: Lounge seperate dining area, kitchen with modern fitted wall and base units and conservatory. Property is within the catchment area of highly regarded schools.
To the first floor there is a landing providing access to three good sized bedrooms and a family bathroom with three piece suite. To the outside of the property is mainly laid to lawn and paved areas, established with tree's and shrubs and gates for parking to rear. To the front is a paved driveway providing off road parking. The property also benefits from uPVC double glazing and gas central heating throughout. Ideal family home. Viewing highly essential.
Entrance Hall
2.13m x 2.46m (7'0 x 8'1 )
Lounge
3.58m x 3.81m (11'9 x 12'6 )
Dining Room
3.10m x 2.49m (10'2 x 8'2 )
Kitchen
3.56m x 1.96m (11'8 x 6'5 )
Conservatory
5.87m x 4.24m (19'3 x 13'11 )
First Floor
Landing
4.06m x 0.89m (13'4 x 2'11 )
Bedroom 1
3.51m x 3.38m (11'6 x 11'1 )
Bedroom 2
2.79m x 3.35m (9'2 x 11'0 )
Bedroom 3
2.69m x 1.83m (8'10 x 6'0 )
Bathroom
2.13m x 1.68m (7'0 x 5'6 )
Have a property to sell? Josephs estate charge a fixed fee of £299! Get in touch for a free valuation
Property Location
Marketed by Josephs Estate Agents
Disclaimer Property descriptions and related information displayed on this page are marketing materials provided by Josephs Estate Agents. estateagents365.uk does not warrant or accept any responsibility for the accuracy or completeness of the property descriptions or related information provided here and they do not constitute property particulars. Please contact Josephs Estate Agents for full details and further information.

