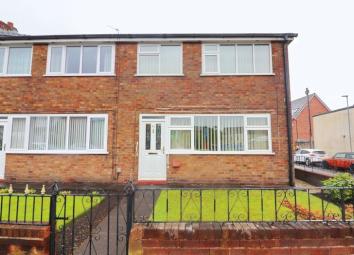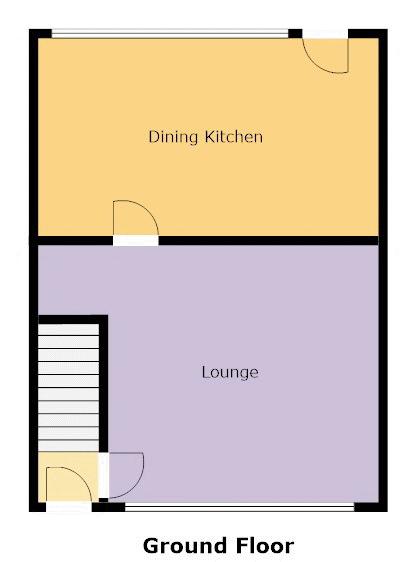Semi-detached house for sale in Manchester M28, 3 Bedroom
Quick Summary
- Property Type:
- Semi-detached house
- Status:
- For sale
- Price
- £ 180,000
- Beds:
- 3
- Baths:
- 1
- Recepts:
- 1
- County
- Greater Manchester
- Town
- Manchester
- Outcode
- M28
- Location
- Walkden Road, Worsley, Manchester M28
- Marketed By:
- Sell Well Online
- Posted
- 2024-04-28
- M28 Rating:
- More Info?
- Please contact Sell Well Online on 0161 937 5583 or Request Details
Property Description
SellWell are delighted to offer for sale this substantial three bedroom property, set back from the road on a corner plot. This lovely home, beautifully maintained throughout is ready for a family to move and in and add their own style. Greeted by an attractive, gated front garden, the ground floor comprises a hallway, spacious comfortable lounge, generous dining kitchen with access to the rear garden. Upstairs offers three good bedrooms, two spacious doubles, a versatile single bedroom and modern bathroom suite. To the rear of the property a shared driveway provides off road parking and detached garage with well maintained attractive gardens to the front and rear. The property is ideally situated for access to all local amenities, Just a short walk from Parr Fold Park and the beautiful Worsley village, Walkden railway station and Walkden town centre. Nearby is the East Lancs Road providing access to Manchester and beyond. This is an ideal home in a popular location, not to be missed.
Front Garden
The front garden has flowers borders and a neatly tended lawn. Dwarf brick walls to the perimeters topped with wrought iron fencing and gated access with a pathway leading to the entrance door. Gated access down the side of the property leading to the rear garden and driveway.
Entrance Hallway
A composite entrance door with glazed inset window panels. Carpeted flooring, centralised light fitting and radiator. Interior door to the ground floor accommodation. Carpeted staircase with balustrade leading up to the first floor landing. A built in cupboard houses the utility meters.
Lounge (14' 6'' x 14' 3'' (4.423m x 4.339m))
The lounge is beautifully bright with a uPVC double glazed window overlooking the front garden. A feature fireplace with marble effect backdrop and hearth, incorporates a living flame coal effect gas fire and timber surround. Carpeted flooring, centralised light fitting and radiator. Interior door leads into the dining kitchen.
Dining Kitchen (17' 2'' x 8' 9'' (5.227m x 2.679m))
A spacious kitchen with matching wall and base units with oak effect door fronts and drawers, complimentary counter tops and back splash tiling. Inset sink with drainer and mixer tap. Integrated double oven/grill with hob and concealed extractor hood. Space for a washing machine and tower fridge/freezer. Carpeted flooring to the dining area, vinyl flooring to the kitchen and space for dining table and chairs. Florescent lighting, uPVC double glazed window to the rear aspect overlooks the garden providing plenty of natural light and an exterior door.
Landing
Landing area with interior doors leading into the three bedrooms and family bathroom. Closed balustrade, centralised light fitting, carpeted flooring and access to the loft space.
Bedroom One (13' 1'' x 10' 1'' (3.983m x 3.078m))
A good double bedroom with uPVC double glazed window to the front aspect, centralised light fitting, carpeted flooring and radiator.
Bedroom Two (11' 7'' x 10' 2'' (3.527m x 3.096m))
Another good double bedroom with uPVC double glazed window overlooking the rear garden, centralised light fitting, carpeted flooring and radiator. Fitted wardrobes and drawers providing plenty of storage.
Bedroom Three (8' 8'' x 6' 9'' (2.641m x 2.062m))
A single bedroom with a uPVC double glazed window to the front aspect, carpeted flooring, centralised light fitting and radiator.
Bathroom
A modern shower room, incorporating; a corner shower enclosure with thermostatic shower on a slider rail, close coupled W.C, and wash band basin nestled on a vanity cupboard with White hi-gloss door fronts. Tiled walls and contemporary tiled flooring. Recessed spotlighting and radiator. UPVC double glazed window with obscured privacy glass.
Rear Garden
An enclosed rear garden with a patio area, ideal for alfresco dining and entertaining. Raised brick borders with evergreen bushes and herbaceous perennials, plus a neatly tended lawn area. Concrete slot fencing to the perimeters and gated access to the driveway and garage. Access down the side of the property leading to the front garden.
Additional Information
The vendor has advised us that the property is Leasehold and costs approximately £10 per year, these details should be verified via solicitors. The property has a combination boiler. UPVC double glazed windows were installed approximately 18 months ago. The gas fire in the lounge is recently fitted. The garage roof has been recently replaced. The garage door has been replaced with a light weight door. The blinds throughout are approximately 6 months old. The property is Council Tax Band B.
Locality
It is the location of this property which really adds to the demand. Walkden Road is very popular and properties do sell fast. Walking distance to Worsley Village with ample restaurants and bars, beautiful local walks leading to the Bridgewater Canal and beyond. A redeveloped Walkden Town Centre boasting a wealth of amenities and leisure facilities. Walking Distance to Walkden train station. Close to the A580 for superb access into Manchester City Centre. Excellent sought after schools on the doorstep.
Property Location
Marketed by Sell Well Online
Disclaimer Property descriptions and related information displayed on this page are marketing materials provided by Sell Well Online. estateagents365.uk does not warrant or accept any responsibility for the accuracy or completeness of the property descriptions or related information provided here and they do not constitute property particulars. Please contact Sell Well Online for full details and further information.


