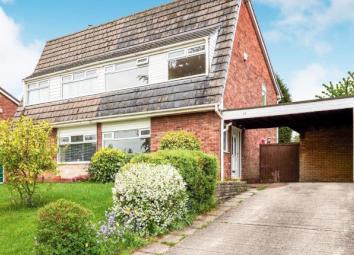Semi-detached house for sale in Manchester M28, 3 Bedroom
Quick Summary
- Property Type:
- Semi-detached house
- Status:
- For sale
- Price
- £ 200,000
- Beds:
- 3
- Baths:
- 1
- Recepts:
- 2
- County
- Greater Manchester
- Town
- Manchester
- Outcode
- M28
- Location
- Calder Drive, Worsley, Manchester, Greater Manchester M28
- Marketed By:
- Bridgfords - Walkden
- Posted
- 2019-05-01
- M28 Rating:
- More Info?
- Please contact Bridgfords - Walkden on 0161 937 6656 or Request Details
Property Description
This semi detached property offers a fantastic lifestyle opportunity for any family, offering an abundance of space and style throughout. Starting with an impressive entrance hall, large living room, modern fitted kitchen dining room with integrated appliances and downstairs WC all located on the ground floor. To the first floor are three well proportioned double bedrooms with the master bedroom and bedroom two benefitting from fitted wardrobes. The family bathroom is modern in design. Externally the front garden has mature plants and bushes, lawn area, driveway providing off road parking leading to a large car port. To the rear is a enclosed very large garden with, good size lawn areas and patio areas for enjoyment. Viewing of this property is highly recommended to avoid disappointment.
Sold with no chain
Fantastic location
Three double bedrooms
Good size living space
Very large private gardens
Off road parking for multiple cars
Hall x . UPVC front double glazed door, opening onto the driveway. Double glazed UPVC window with opaque glass facing the side. Radiator, laminate flooring, shelving and under stair storage, dado rail, ornate coving, ceiling light.
WC x . Double glazed UPVC window facing the side. Laminate flooring, tiled walls, ornate coving, ceiling light. Low level WC, vanity unit and wash hand basin.
Living Room10'8" x 14'8" (3.25m x 4.47m). Double glazed UPVC window facing the front overlooking the garden. Radiator, laminate flooring, shelving, textured ceiling, ornate coving, ceiling light.
Kitchen Diner16'9" x 11'5" (5.1m x 3.48m). Back door, two double glazed UPVC window facing the rear overlooking the garden. Radiator, laminate and tiled flooring, under stair storage, built-in storage cupboard and boiler, tiled splashbacks, ornate coving, ceiling light. Roll edge work surface, fitted wall and base units, stainless steel sink with mixer tap and drainer, integrated electric oven, integrated gas hob, stainless steel extractor, integrated dishwasher, integrated washing machine.
Landing x . Loft access . Double glazed UPVC window facing the side. Carpeted flooring, built-in storage cupboard, dado rail, ornate coving, ceiling light.
Master Bedroom10'7" x 11'5" (3.23m x 3.48m). Double bedroom; double glazed UPVC window facing the rear overlooking the garden. Radiator, carpeted flooring, sliding door wardrobe, ornate coving, ceiling light.
Bedroom Two8'6" x 14'8" (2.6m x 4.47m). Double bedroom; double glazed UPVC window facing the front overlooking the garden. Radiator, carpeted flooring, fitted wardrobes, ornate coving, ceiling light.
Bedroom Three8'6" x 8'10" (2.6m x 2.7m). Double bedroom; double glazed UPVC window facing the front overlooking the garden. Radiator, carpeted flooring, ornate coving, ceiling light.
Bathroom x . Double glazed UPVC window with opaque glass facing the rear. Heated towel rail, vinyl flooring, tiled walls, ceiling light. Low level WC, panelled bath with mixer tap, shower over bath, pedestal sink with mixer tap.
External x . Set back from the road with large driveway leading to car port, lawn area with mature plants shrubs and bushes. Large enclosed rear garden with paved patio areas, lawn area with mature boarders plants, shrubs and bushes. Ample storage and privacy.
Property Location
Marketed by Bridgfords - Walkden
Disclaimer Property descriptions and related information displayed on this page are marketing materials provided by Bridgfords - Walkden. estateagents365.uk does not warrant or accept any responsibility for the accuracy or completeness of the property descriptions or related information provided here and they do not constitute property particulars. Please contact Bridgfords - Walkden for full details and further information.


