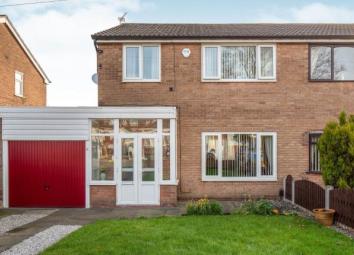Semi-detached house for sale in Manchester M28, 3 Bedroom
Quick Summary
- Property Type:
- Semi-detached house
- Status:
- For sale
- Price
- £ 185,000
- Beds:
- 3
- Baths:
- 1
- Recepts:
- 2
- County
- Greater Manchester
- Town
- Manchester
- Outcode
- M28
- Location
- Crompton Street, Worsley, Manchester, Greater Manchester M28
- Marketed By:
- Bridgfords - Walkden
- Posted
- 2024-04-25
- M28 Rating:
- More Info?
- Please contact Bridgfords - Walkden on 0161 937 6656 or Request Details
Property Description
This spacious three bedroom semi detached property is a must see for all buyers, set back from the road and extremely well presented throughout. The property features a spacious lounge/dining room separate modern fitted kitchen, sun room and integrated garage are all located on the ground floor. Three good sized bedrooms are complimented by a fitted modern shower/wet room. There is a good sized garden to the front and rear with off street parking and garage to the front, this is an ideal home within a fantastic location to suit all buyers.
Sought after location
Good size living space
Modern fitted kitchen
Modern shower/wet room
Good size gardens to front and rear
Off road parking and garage to front
Porch x . UPVC French double glazed door, opening onto the garden. Double aspect double glazed UPVC windows facing the front and side overlooking the garden. Tiled flooring, wall lights.
Hall x . UPVC front opaque glazed door. Double glazed UPVC window with opaque glass facing the front. Radiator, laminate flooring, ceiling light.
Lounge12'1" x 21'3" (3.68m x 6.48m). Double aspect double glazed UPVC windows facing the front and rear overlooking the garden. Radiator, laminate flooring, painted plaster ceiling, ornate coving, spotlights.
Kitchen8'5" x 10'10" (2.57m x 3.3m). UPVC back double glazed door. Double glazed UPVC window facing the rear overlooking the garden. Tiled flooring, tiled walls, painted plaster ceiling, ceiling light. Roll top work surface, fitted wall and base units, stainless steel sink with mixer tap and drainer, integrated electric oven, integrated gas hob, stainless steel extractor, integrated fridge, space for washing machine.
Sun Room x . UPVC back double glazed door, opening onto the patio. Double glazed UPVC window facing the rear overlooking the garden. Tiled flooring.
Garage x . Single integrated garage; garage . Ceiling light.
Landing x . Loft access . Double glazed UPVC window facing the side. Carpeted flooring, ceiling light.
Master Bedroom12'3" x 10'1" (3.73m x 3.07m). Double bedroom; double glazed UPVC window facing the front overlooking the garden. Radiator, laminate flooring, fitted wardrobes, ceiling light.
Bedroom Two10'8" x 9'11" (3.25m x 3.02m). Double bedroom; double glazed UPVC window facing the rear overlooking the garden. Radiator, carpeted flooring, fitted wardrobes, ceiling light.
Bedroom Three7'11" x 7'2" (2.41m x 2.18m). Single bedroom; double glazed UPVC window facing the front overlooking the garden. Radiator, carpeted flooring, ceiling light.
Shower Room x . Double glazed UPVC window with opaque glass facing the rear. Heated towel rail, tiled flooring, tiled walls, painted plaster ceiling, spotlights. Low level WC, walk-in corner shower/wet room, wall-mounted sink and vanity unit, extractor fan.
External x . Good size gardens to front and rear, well maintained with paved patio and lawn areas with off road parking/garage to front.
Property Location
Marketed by Bridgfords - Walkden
Disclaimer Property descriptions and related information displayed on this page are marketing materials provided by Bridgfords - Walkden. estateagents365.uk does not warrant or accept any responsibility for the accuracy or completeness of the property descriptions or related information provided here and they do not constitute property particulars. Please contact Bridgfords - Walkden for full details and further information.


