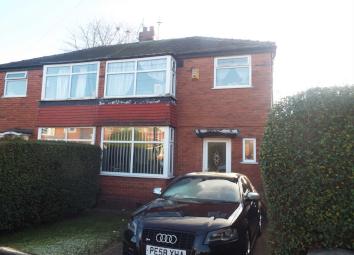Semi-detached house for sale in Manchester M25, 3 Bedroom
Quick Summary
- Property Type:
- Semi-detached house
- Status:
- For sale
- Price
- £ 179,950
- Beds:
- 3
- Baths:
- 1
- Recepts:
- 1
- County
- Greater Manchester
- Town
- Manchester
- Outcode
- M25
- Location
- Charlbury Avenue, Prestwich, Manchester M25
- Marketed By:
- Aubrey Lee
- Posted
- 2019-03-06
- M25 Rating:
- More Info?
- Please contact Aubrey Lee on 0161 937 9888 or Request Details
Property Description
Aubrey Lee Estate Agents are pleased to offer this pleasantly and conveniently situated, 3 bedroomed sunshine style semi detached family home with gardens to the front and rear, driveway for off-street parking, upvc double glazing and gas central heating. The accommodation briefly comprises: Entrance hall, lounge/dining room, kitchen, three bedrooms, bathroom and separate wc. Early viewings are strongly advised - strictly by appointment through this office.
Location
Charlbury Avenue can be reached from Sheepfoot Lane via Meadehill Road, Downham Crescent and Westleigh Drive. (Currently there are road works in the area and the above directions are the best way to reach the property at the moment). Ample amenities serve the area with Heaton Park only a short walk away as are Metrolink stations at Heaton Park and Bowker Vale. Manchester City Centre along with Media City/Salford Quays and the motorway network are all within easy reach.
Entrance hall
From a upvc front door. Upvc frosted window to the front.
Lounge - 21'3" (6.48m) Into Bay x 10'2" (3.1m)
Upvc double glazed bay window to the front of the property and upvc double glazed, double doors allowing access to the rear garden. Good sized reception room with pleasant decor.
Kitchen - 12'1" (3.68m) Max x 7'2" (2.18m)
Understairs storage recess, part tiled walls, fitted base and wall units, one and a half bowl, single drainer sink unit with mixer tap, plumbed for a washer, electric oven and hob, upvc double glazed window to the rear garden and upvc door to the side of the property.
Landing
With loft access.
Bedroom 1 - 11'11" (3.63m) Into Bay x 9'0" (2.74m)
Upvc double glazed bay window to the front of the property.
Bedroom 2 - 9'2" (2.79m) x 8'9" (2.67m)
Upvc double glazed window to the rear of the property.
Bedroom 3 - 7'11" (2.41m) x 6'10" (2.08m)
Upvc double glazed window to the rear of the property.
Bathroom - 7'11" (2.41m) x 5'6" (1.68m)
Frosted upvc double glazed window to the front of the property, part tiled walls, bath and wash basin.
Separate WC - 4'8" (1.42m) x 2'7" (0.79m)
Frosted upvc double glazed side window and tiled walls.
Tenure
Leasehold 999 years from 20th December 1937. Ground rent £4 p.A.
Parking
Driveway to the front.
Gardens
Small front garden plus good size rear garden.
Notice
Please note we have not tested any apparatus, fixtures, fittings, or services. Interested parties must undertake their own investigation into the working order of these items. All measurements are approximate and photographs provided for guidance only.
Property Location
Marketed by Aubrey Lee
Disclaimer Property descriptions and related information displayed on this page are marketing materials provided by Aubrey Lee. estateagents365.uk does not warrant or accept any responsibility for the accuracy or completeness of the property descriptions or related information provided here and they do not constitute property particulars. Please contact Aubrey Lee for full details and further information.

