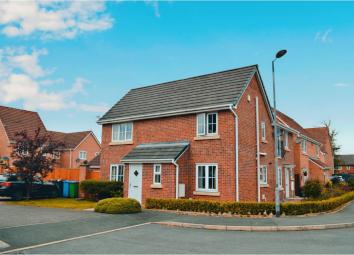Semi-detached house for sale in Manchester M24, 3 Bedroom
Quick Summary
- Property Type:
- Semi-detached house
- Status:
- For sale
- Price
- £ 190,000
- Beds:
- 3
- Baths:
- 3
- Recepts:
- 2
- County
- Greater Manchester
- Town
- Manchester
- Outcode
- M24
- Location
- Leighton Avenue, Alkrington, Middleton M24
- Marketed By:
- Purplebricks, Head Office
- Posted
- 2024-02-05
- M24 Rating:
- More Info?
- Please contact Purplebricks, Head Office on 024 7511 8874 or Request Details
Property Description
**semi-detached** **three bedrooms** **excellent condition throughout** **master en-suite** **ample parking** **sought after location** **close to good schools**
If space and style is what you’re looking for then look no further than this stunning three bedroom semi detached property that’s tucked away nicely in a modern development in Alkrington, Middleton.
The property consists of a hallway with stairs that leads up to the first floor, downstairs w.C with access to a modern fitted kitchen, separate dining room and lounge that looks out to the rear garden. If you go up the stairs you’ll find a master bedroom with en-suite shower room, second bedroom, third single bedroom and a family bathroom. This property comes with gas central heating, UPVC windows throughout, ample parking and with it being the ever popular Alkrington area on the door step to good schools we’re sure to see this property attract a lot of attention.
Lounge
15’10 x 10’3
Very bright and attractive room with plenty of natural light shining in, spacious room with modern decor finish throughout.
Dining Room
9’7 x 8’5
Very bright and attractive room. Comfortably fits a family dining table, modern decor finish throughout.
Kitchen
16’3 x 7’1
Stylish white units with dark stone effect work surfaces, integrated oven, hob with extractor hood, multipoint tap mixer and sink unit with space to plumb in a washing machine and fridge freezer unit.
Master Bedroom
12’11 x 8’11
A generous size bedroom to fit a double bed with ample storage units, modern decor finish with access to en-suite
Master En-Suite
6’7 x 3’11
Stylish three piece suite, walk in shower unit, toilet and sink, modern decor finish throughout.
Bedroom Two
10’4 x 9’2
Another generous size room to fit a double bed with ample storage units, modern decor finish throughout.
Bedroom Three
7’2 x 6’5
Spacious single room that will fit a single bed and storage, currently being used as an office with modern decor finish throughout.
Family Bathroom
Stylish and modern three piece suite, bath tub toilet and sink, modern decor finish throughout.
Property Location
Marketed by Purplebricks, Head Office
Disclaimer Property descriptions and related information displayed on this page are marketing materials provided by Purplebricks, Head Office. estateagents365.uk does not warrant or accept any responsibility for the accuracy or completeness of the property descriptions or related information provided here and they do not constitute property particulars. Please contact Purplebricks, Head Office for full details and further information.


