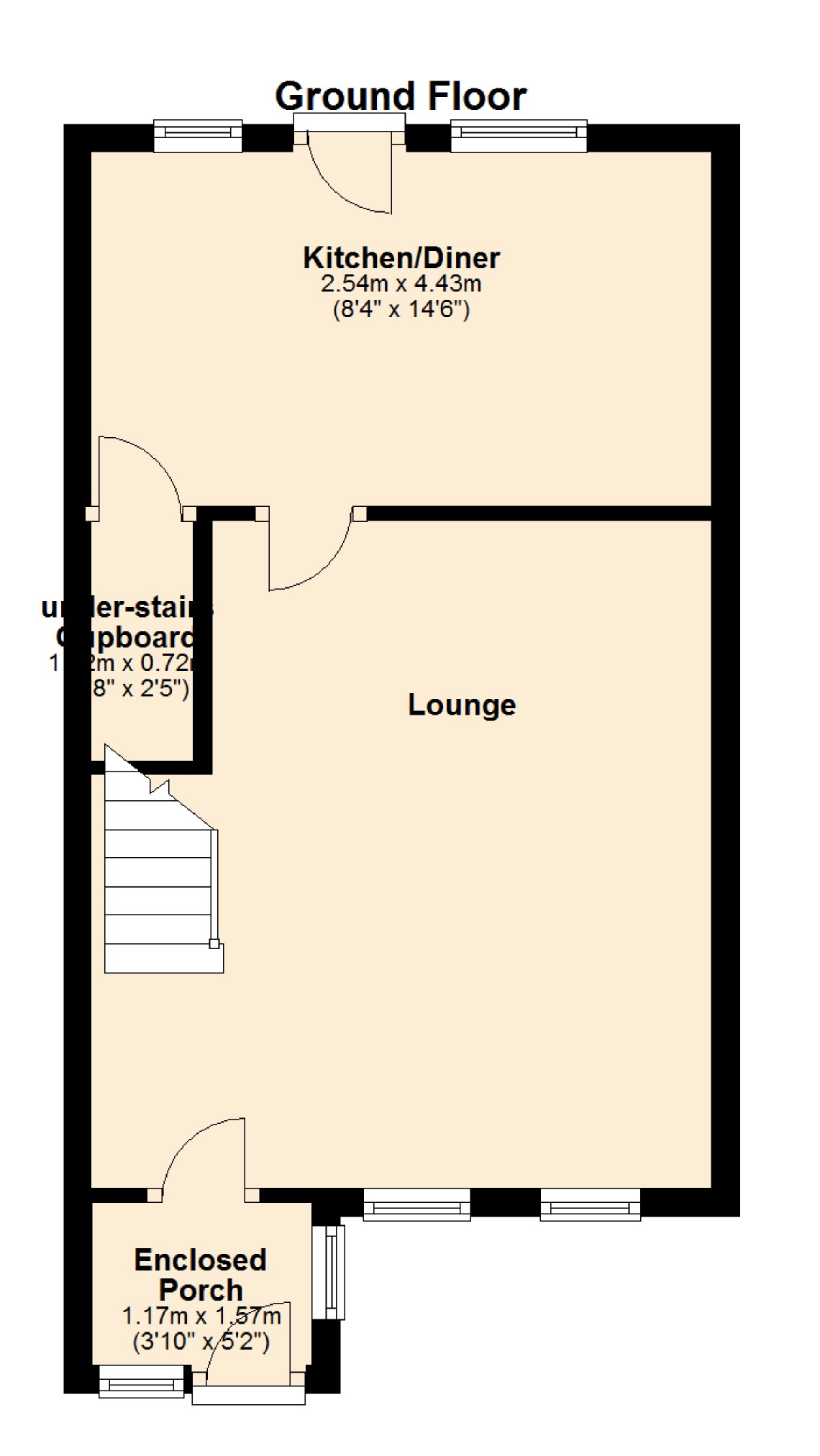Semi-detached house for sale in Manchester M11, 3 Bedroom
Quick Summary
- Property Type:
- Semi-detached house
- Status:
- For sale
- Price
- £ 155,000
- Beds:
- 3
- Baths:
- 1
- Recepts:
- 1
- County
- Greater Manchester
- Town
- Manchester
- Outcode
- M11
- Location
- Beeth Street, Openshaw, Manchester M11
- Marketed By:
- Edward Mellor
- Posted
- 2019-03-03
- M11 Rating:
- More Info?
- Please contact Edward Mellor on 0161 937 6401 or Request Details
Property Description
** this immaculate modern three bedroom semi detached home with excellent parking would make an ideal first time buy or family home **
being sold with no vendor chain this house needs to be viewed as soon as possible.
Located in Openshaw close to local amenities such as Lime square shopping park, transport links including Gorton train station which gives excellent access into Manchester City centre, there are also schools and nurseries for all age groups within a half mile radius as well. The property benefits from Modern kitchen, modern bathroom, three good sized bedrooms, GCH, well presented gardens, PVCu double glazing. This attractive property will attract a high level of interest and should be viewed without delay.
The accommodation briefly comprises of enclosed porch, lounge, kitchen/diner, whilst to the first floor, three good sized bedroom and modern bathroom.
Ground Floor
Enclosed Porch
PVCu double glazed entrance door, PVCu frosted double glazed window to front, PVCu double glazed window to side, radiator, fitted carpet, door to the lounge.
Lounge (15'8 x 14'6 max (4.78m x 4.42m max))
Two PVCu double glazed windows to front, radiator, fitted carpet, power point(s), dado rail, open plan carpeted stairs to first floor landing, door to the kitchen/Diner.
Kitchen/Diner (8'4 x 14'6 (2.54m x 4.42m))
Fitted with a matching range of base and eye level units and cupboards with under lighting, drawers, cornice trims and round edged worktops, stainless steel sink unit with mixer tap with tiled splash backs, integrated fridge/freezer, space for slim line dishwasher and automatic washing machine with fitted electric oven, built-in four ring halogen hob with extractor hood over, two PVCu double glazed windows to rear, radiator, tiled flooring, power point(s), PVCu double glazed back door to garden, door to the under stairs cupboard.
First Floor
Landing
PVCu frosted double glazed window to side, fitted carpet, dado rail, loft hatch part boarded with pull down ladder, doors to the bedrooms and bathroom.
Bedroom One (14'1 x 8'3 (4.29m x 2.51m))
Two PVCu double glazed windows to front, radiator, fitted carpet.
Bedroom Two (8'3 x 10'2 max (2.51m x 3.10m max))
Two PVCu double glazed windows to rear, radiator, laminate flooring.
Bedroom Three (8'1 x 6'1 (2.46m x 1.85m))
PVCu double glazed window to the front, radiator, Airing cupboard housing a gas central heating combi boiler.
Bathroom
Refitted with three piece suite comprising panelled bath with fitted electric shower over, wash hand basin with base cupboard and low-level WC, full height tiling to all walls, PVCu frosted double glazed window to rear, radiator, wall mounted electric heater, vinyl flooring.
Outside
Enclosed paved front garden with a paved drive with ample parking and metal gates giving access to the rear well presented garden, two paved patio areas, lawn and well stocked flower beds with shrubs.
You may download, store and use the material for your own personal use and research. You may not republish, retransmit, redistribute or otherwise make the material available to any party or make the same available on any website, online service or bulletin board of your own or of any other party or make the same available in hard copy or in any other media without the website owner's express prior written consent. The website owner's copyright must remain on all reproductions of material taken from this website.
Property Location
Marketed by Edward Mellor
Disclaimer Property descriptions and related information displayed on this page are marketing materials provided by Edward Mellor. estateagents365.uk does not warrant or accept any responsibility for the accuracy or completeness of the property descriptions or related information provided here and they do not constitute property particulars. Please contact Edward Mellor for full details and further information.


