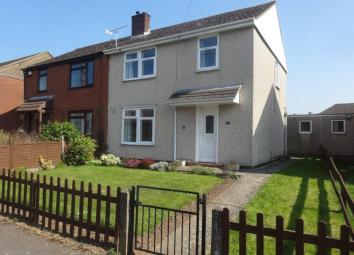Semi-detached house for sale in Lydney GL15, 3 Bedroom
Quick Summary
- Property Type:
- Semi-detached house
- Status:
- For sale
- Price
- £ 175,000
- Beds:
- 3
- Baths:
- 1
- Recepts:
- 1
- County
- Gloucestershire
- Town
- Lydney
- Outcode
- GL15
- Location
- Harrison Way, Lydney GL15
- Marketed By:
- Bidmead Cook
- Posted
- 2024-04-01
- GL15 Rating:
- More Info?
- Please contact Bidmead Cook on 01594 540126 or Request Details
Property Description
Smartly presented three bedroom semi-detached property of non-standard construction. Benefiting lounge/dining room and garden with workshop. No onward chain.
A smartly presented three bedroom semi-detached property located approximately 0.5 miles from Lydney town centre. The town of Lydney is situated on the west bank of the River Severn within the Forest of Dean and lies approximately 16 miles south-west of Gloucester.
The accommodation comprises entrance hall, lounge/dining room and kitchen. To the first floor are three bedrooms and bathroom. Further benefits include UPVC double glazing, a gas heating system, separate workshop with W.C. And beautifully presented enclosed gardens. The property is offered to the market with no onward chain and viewing is highly recommended.
Agents note
The property is of non-standard construction (Unity Construction) and therefore we suggest you speak to your mortgage before making an offer on this property.
Approached via
UPVC obscure double glazed leaded entrance door to:
Entrance hall
Stairs to first floor with under stairs storage cupboard, coat hanging rail, radiator. Doors to kitchen and:
Lounge/dining room
21'5" x 13'8" (6.53m x 4.17m)
UPVC double glazed window to front and rear. Wall mounted feature electric fireplace, archway through to dining area, two radiators.
Kitchen
11'3" x 8'8" (3.43m x 2.64m)
UPVC obscure double glazed door opening to rear garden, UPVC double glazed window to rear. Range of white, high gloss, base, wall and drawer units with marble effect work surfaces incorporating inset single drainer stainless steel sink unit with mixer tap over. Tiled splashbacks, freestanding Canon electric oven with separate grill, four ring Solarglow hob and extractor over. Space and plumbing for automatic washing machine, space for freestanding fridge/freezer, Worcester gas boiler, directional spotlights, radiator, tile effect cushioned flooring.
First floor landing
UPVC double glazed window to side, doors to bedrooms and bathroom. Access to loft space.
Bedroom one
13'1" x 11'10" (3.99m x 3.61m)
UPVC double glazed window to front, radiator.
Bedroom two
13'3" x 8'9" (4.04m x 2.67m)
UPVC double glazed window overlooking rear garden, built-in single wardrobe with hanging rail and shelving, airing cupboard with slatted shelving, radiator.
Bedroom three
9'9" x 8'7" (2.97m x 2.62m)
UPVC double glazed window to front, built-in single wardrobe with hanging rail and shelving, radiator.
Bathroom
UPVC obscure double glazed window to rear. White suite comprising panelled bath with electric Triton shower over and glass shower screen, low level W.C. And vanity wash hand basin. Part-tiled walls, chrome towel rail, vinyl flooring.
Outside
To the front of the property is an enclosed lawned area with flower borders. A pathway leads around the side of the property towards a wooden pedestrian gate giving access to the rear garden comprising patio area, raised decked seating area and level lawned area together with a detached workshop with W.C., lighting and power.
Tenure
We are advised freehold to be verified through your solicitor.
Directions
From our Lydney office proceed along Newerne Street and turn right onto Hams Road then turn immediately left onto Naas Lane. Proceed up the hill passing The Greyhound public house on the right hand side and take the third turning on the right onto Rodley Road. Follow this road along and take the first turning on the left into Harrison Way. At the T junction turn right to remain on Harrison Way to find the property on the left hand side.
Consumer Protection from Unfair Trading Regulations 2008.
The Agent has not tested any apparatus, equipment, fixtures and fittings or services and so cannot verify that they are in working order or fit for the purpose. A Buyer is advised to obtain verification from their Solicitor or Surveyor. References to the Tenure of a Property are based on information supplied by the Seller. The Agent has not had sight of the title documents. A Buyer is advised to obtain verification from their Solicitor. Items shown in photographs are not included unless specifically mentioned within the sales particulars. They may however be available by separate negotiation. Buyers must check the availability of any property and make an appointment to view before embarking on any journey to see a property.
Property Location
Marketed by Bidmead Cook
Disclaimer Property descriptions and related information displayed on this page are marketing materials provided by Bidmead Cook. estateagents365.uk does not warrant or accept any responsibility for the accuracy or completeness of the property descriptions or related information provided here and they do not constitute property particulars. Please contact Bidmead Cook for full details and further information.

