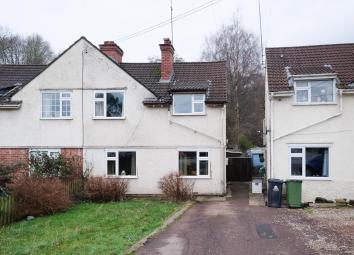Semi-detached house for sale in Lydney GL15, 2 Bedroom
Quick Summary
- Property Type:
- Semi-detached house
- Status:
- For sale
- Price
- £ 165,000
- Beds:
- 2
- Baths:
- 1
- Recepts:
- 1
- County
- Gloucestershire
- Town
- Lydney
- Outcode
- GL15
- Location
- Forest Road, Lydney GL15
- Marketed By:
- Arden Estates
- Posted
- 2024-04-01
- GL15 Rating:
- More Info?
- Please contact Arden Estates on 01594 447019 or Request Details
Property Description
Entrance hall Entered via half glazed UPVC door, fitted carpet, stairs to first floor, doors to lounge/diner and kitchen.
Lounge and dining area 20' 11 max" x 13' 7 max" (6.38m x 4.14m) Dining Area - Fitted carpet, window to front, centre light, power points, radiator, opening through to lounge.
Lounge - Open fireplace with stone hearth, fitted carpet, window to front, power points, radiator, centre light.
Kitchen 14' 1" x 7' 5" (4.29m x 2.26m) Wood effect cushion flooring, space for electric cooker, space and plumbing for automatic washing machine, space for larder fridge/freezer, range of base, wall and drawer units, single stainless steel sink with double drainer, tiled splash-backs, power points, fluorescent ceiling light, window to rear, walk-in storage cupboard housing gas central heating boiler, half glazed uvpc door leading to rear garden.
First floor landing Fitted carpet, radiator, power point, airing cupboard housing hot water tank, loft access.
Bathroom 8' 1" x 7' 4" (2.46m x 2.24m) Tile effect cushion flooring, panelled bath, wash-hand basin, tiled splash-backs, WC, fully tiled shower recess with a rain shower, window to rear.
Bedroom one 13' 8" x 11' 1" (4.17m x 3.38m) Fitted carpet, built-in storage cupboard, window to front, radiator, power points, centre ceiling light.
Bedroom two 13' 8" x 9' 6" (4.17m x 2.9m) Exposed wooden floorboards, window to front centre ceiling light, power points, radiator.
Outside Garden to front laid to lawn and, off road parking, gate leading to rear garden.
Rear garden is divided into two - first half of the garden is laid to patio and there is also a gravel area, fish pond and a raised garden. The garden is divided via a wood picket fence with gate leading to the other half of the garden which is laid to lawn and patio.
Property Location
Marketed by Arden Estates
Disclaimer Property descriptions and related information displayed on this page are marketing materials provided by Arden Estates. estateagents365.uk does not warrant or accept any responsibility for the accuracy or completeness of the property descriptions or related information provided here and they do not constitute property particulars. Please contact Arden Estates for full details and further information.


