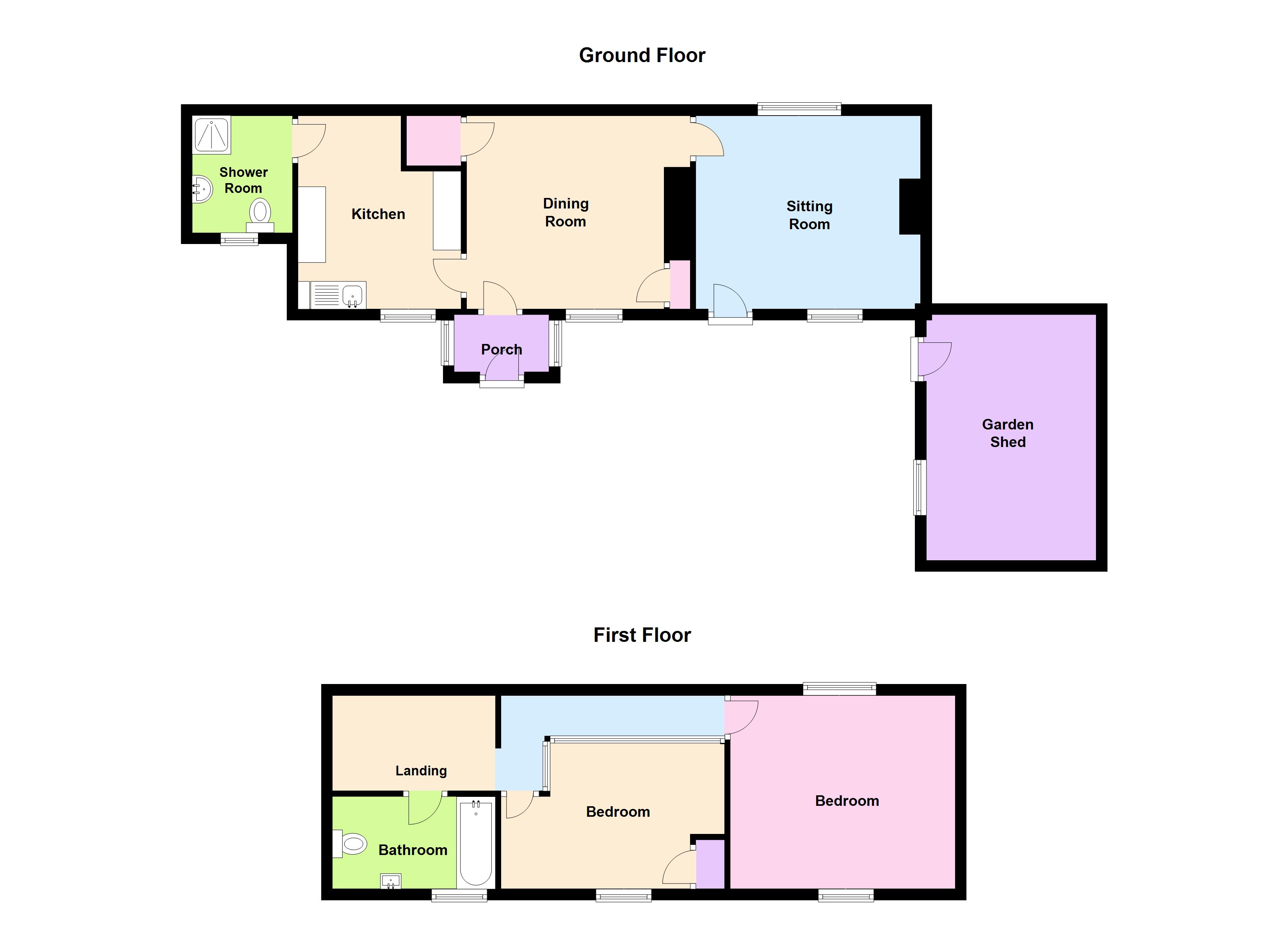Semi-detached house for sale in Lydney GL15, 2 Bedroom
Quick Summary
- Property Type:
- Semi-detached house
- Status:
- For sale
- Price
- £ 185,000
- Beds:
- 2
- Baths:
- 2
- Recepts:
- 2
- County
- Gloucestershire
- Town
- Lydney
- Outcode
- GL15
- Location
- Lower Road, Yorkley, Lydney GL15
- Marketed By:
- Pilkington & White Estate Agents Ltd
- Posted
- 2019-02-20
- GL15 Rating:
- More Info?
- Please contact Pilkington & White Estate Agents Ltd on 01594 447003 or Request Details
Property Description
A two bedroom semi detached cottage in need of updating situated in the sought after village of yorkley with fantastic views of the surrounding forest. No onward chain.
Entrance Porch
Via timber glazed door into:
Lounge (3.56m (11'8") x 3.51m (11'6"))
Power points, radiator, cupboard, feature fireplace, stairs to first floor, UPVC double glazed window to front aspect, archway to:
Reception Room Two (3.61m (11'10") x 3.48m (11'5"))
Power points, radiator, timber glazed door leading to garden, UPVC double glazed window to front aspect
Kitchen (3.48m (11'5") x 2.59m (8'6"))
Having a range of eye and base level units with laminate worktop over, single sink & drainer with hot/cold tap over, spave & plumbing for washing machine, Valiant gas fired boiler, consumer units, power points, UPVC double glazed window to front aspect
Shower Room
White w.C., white hand basin, shower enclosure with Myra Sport Electric shower over, wall heater, extractor fan, UPVC double glazed opaque window to front aspect
First Floor Landing
Loft hatch, smoke alarm
Bedroom One (3.66m (12'0") x 3.51m (11'6"))
Power points, radiator, UPVC double glazed window to front aspect, timber single glazed window to rear aspect
Bedroom Two (3.68m (12'1") x 2.62m (8'7"))
Power points, radiator, storage cupboard, UPVC double glazed window to front aspect
Bathroom
Having a white three piece suite consisting of w.C., wash hand basin, panelled bath with hot/cold tap over, radiator, UPVC double glazed opaque window to front aspect
Outside
The property benefits from a stone built workshop, greenhouse and large lawned garden with herbaceous borders & pear tree with views of the surrounding forest.
Services
All mains services are connected to the property - this to be verified by the purchasers solicitors. Please note that no appliances have been checked by this office.
Viewings
Strictly by appointment only with the owner's sole agents
pilkington & white ltd.
Directions
From our office turn left into Albert Street and follow up over Primrose Hill through to the village of Yorkley, turn left at The Bailey Inn 'T' junction towards Parkend, at the end of the row of houses turn left into Lower Road, approximately 1/2 mile down the road, the property will be found on the left hand side marked by the agents 'For Sale' board.
Property Location
Marketed by Pilkington & White Estate Agents Ltd
Disclaimer Property descriptions and related information displayed on this page are marketing materials provided by Pilkington & White Estate Agents Ltd. estateagents365.uk does not warrant or accept any responsibility for the accuracy or completeness of the property descriptions or related information provided here and they do not constitute property particulars. Please contact Pilkington & White Estate Agents Ltd for full details and further information.


