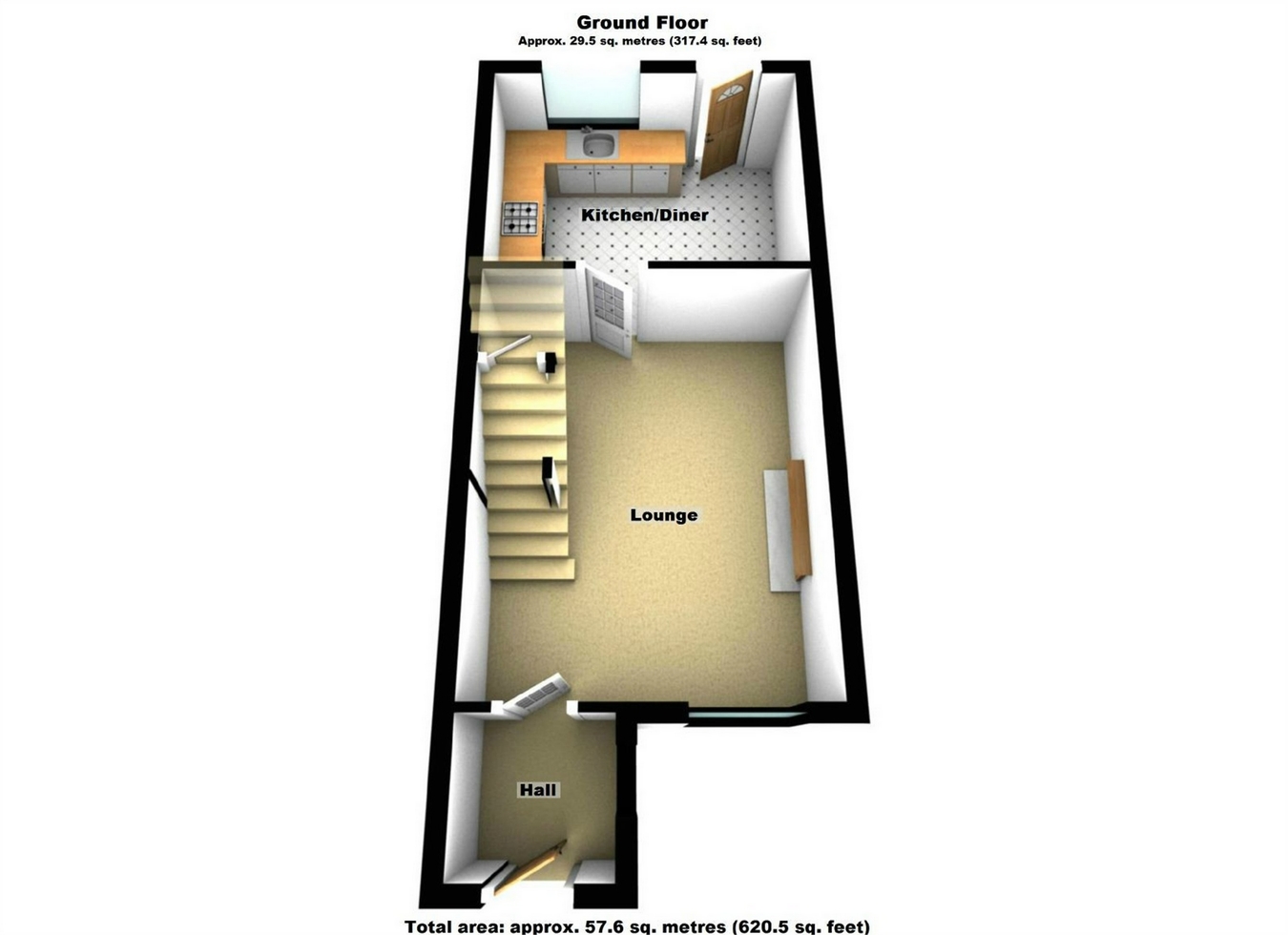Semi-detached house for sale in Lutterworth LE17, 2 Bedroom
Quick Summary
- Property Type:
- Semi-detached house
- Status:
- For sale
- Price
- £ 180,000
- Beds:
- 2
- County
- Leicestershire
- Town
- Lutterworth
- Outcode
- LE17
- Location
- Rye Hill Avenue, Lutterworth LE17
- Marketed By:
- Hind Estates
- Posted
- 2019-02-05
- LE17 Rating:
- More Info?
- Please contact Hind Estates on 01455 364006 or Request Details
Property Description
"With it's cul-de-sac location, attractive garden and kitchen/diner, this property is likely to be snapped up very soon so do not delay in viewing. Situated within close proximity to the town centre the accommodation consists of entrance porch, lounge and kitchen/diner. Stairs lead up to the first floor landing with two bedrooms and bathroom off. To the front are two side by side off road parking spaces, whilst to the rear the garden is terraced with a paved patio and lawned area. EPC = D
Ground Floor
Entrance Porch
Entrance door with decorative semi circular glazed design to front aspect, uPVC double glazed window to side aspect, artex to ceiling, communicating door to:
Lounge 4.69m (15'4") x 2.81m (9'3")
uPVC double glazed window to front aspect, staircase to first floor, understairs storage cupboard, radiator, telephone point, television aerial point, communicating door to:
Kitchen/Diner 3.65m (12'0") x 2.66m (8'9")
Fitted with a range of wall and base level units, work surfaces over, stainless steel sink and drainer with mixer tap, ceramic tiled splashback, integrated gas hob with extractor hood over, integrated electric oven, space and plumbing for washing machine and dishwasher, space for freestanding fridge/freezer, wall mounted 'Worcester' gas central heating combination boiler, wood effect laminate flooring, uPVC double glazed window to rear aspect, uPVC double glazed door to garden.
First Floor
Landing
Loft access, storage cupboard, communication doors.
Bedroom One 3.58m (11'9") x 2.51m (8'3")
Two uPVC double glazed windows to front aspect, radiator, artex to ceiling.
Bedroom Two 2.57m (8'5") x 2.14m (7'0")
uPVC double glazed window to rear aspect, radiator, artex to ceiling.
Bathroom
Fitted with a three piece white suite comprising low level flush w.C., pedestal wash hand basin, panelled bath with shower over and shower screen, ceramic tiling to water sensitive areas, radiator, extractor fan, obscure uPVC double glazed window to rear aspect.
Outside
Garden
To the front of the property are two side by side off road parking spaces, small lawned area, decorative stone bed and steps up to entrance door. Gated side access leads to the tiered rear garden which includes a paved patio seating terrace and lawned terrace enclosed by timber fence boundaries.
Energy Performance Reports
Property Location
Marketed by Hind Estates
Disclaimer Property descriptions and related information displayed on this page are marketing materials provided by Hind Estates. estateagents365.uk does not warrant or accept any responsibility for the accuracy or completeness of the property descriptions or related information provided here and they do not constitute property particulars. Please contact Hind Estates for full details and further information.


