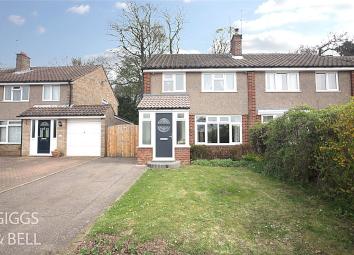Semi-detached house for sale in Luton LU2, 3 Bedroom
Quick Summary
- Property Type:
- Semi-detached house
- Status:
- For sale
- Price
- £ 325,000
- Beds:
- 3
- Baths:
- 1
- Recepts:
- 2
- County
- Bedfordshire
- Town
- Luton
- Outcode
- LU2
- Location
- Edgewood Drive, Luton, Bedfordshire LU2
- Marketed By:
- Giggs & Bell
- Posted
- 2024-04-16
- LU2 Rating:
- More Info?
- Please contact Giggs & Bell on 01582 955961 or Request Details
Property Description
Situated in the highly popular Putteridge area is this supurb three bed semi detached house, the property has benefitted from the recent addition of a refitted kitchen with oven and hob and a new bathroom suite with shower over bath. Putteridge has long been sought after due to its excellent access to renowned schooling, beautiful open countryside and great travel links, ideal for commuters who wish to use the M1 motorway or the A1 motorway as well as rail and air hub access. Luton's thriving town centre with its vast array of shops is within 2 miles whilst the Hitchin Market Town in the other direction is within 5 miles. The accommodation comprises entrance hall, lounge through to dining room, refitted kitchen, three first floor bedrooms, refitted bathroom, gardens to front and rear. To view telephone .
Entrance Hall Part glazed composite entrance door to
Entrance Porch Tiled flooring, built in storage cupboards, radiator, spotlights to ceiling, stairs rising to first floor, door giving access to.
Living Room 13'1" x 12'10" (3.99m x 3.91m). Double Glazed window to front elevation, double panel radiator below, built in display shelves, understairs storage cupboard, open arch through to.
Dining Room 10' x 9'2" (3.05m x 2.8m). French style doors to the rear garden, single panel radiator, glazed door to
Kitchen 10' x 6'7" (3.05m x 2m). Enamel sink unit with cupboards below, space for slimline dishwasher and automatic washing machine, gas hob with oven below and extractor fan over, wall mounted boiler that serves heating and domestic hot water, further cupboards at floor, base and eye level, space for fridge freezer, double glazed window to side elevation, tiling to floor, tiled splash area, casement door to the rear garden.
First Floor Landing Hatch to loft space, double glazed window to side elevation, double panel radiator, doors leading to.
Master Bedroom 12'10" x 9'6" (3.91m x 2.9m). Double glazed window to rear elevation, single panel radiator below, range of built in wardrobes with glass and mirror sliding door frontage.
Bedroom 2 12'10" x 9'6" (3.91m x 2.9m). Double glazed window to rear elevation, single panel radiator, airing cupboard with water tank and folding clothes storeage space, wardrobe with mirror door front.
Bedroom 3 9'4" x 6'3" (2.84m x 1.9m). Built in wardrobe, over stairs space, double glazed window to front elevation, single radiator below.
Bathroom 6'3" x 5'7" (1.9m x 1.7m). Refitted bathroom suite comprising low flush WC, vanity wash hand basin with cupboard under, panel bath with mixer taps and separate shower over, glass screen, heated towel rail, tiling to floor, complimentary tiling to walls, spotlights and panelling to ceiling.
Outside Front Laid mainly to lawn with flower and shrub borders, hardstanding driveway giving off road parking for two vehicles, double gated access to further driveway which leads through to.
Rear Garden Further parking after gates for a further two vehicles, paved patio area to rear lawn, path which extends front to back, raised flower beds enclosed by sleepers, garden enclosed by wood panel fencing, listed brick wall to rear which has been recently rebult and pointed, extensive summer house with glazed doors and power and light and shed adjoining wooden clad exterior, pitch roof.
Property Location
Marketed by Giggs & Bell
Disclaimer Property descriptions and related information displayed on this page are marketing materials provided by Giggs & Bell. estateagents365.uk does not warrant or accept any responsibility for the accuracy or completeness of the property descriptions or related information provided here and they do not constitute property particulars. Please contact Giggs & Bell for full details and further information.


