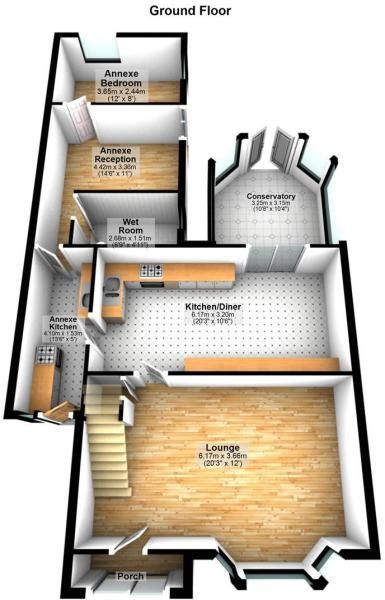Semi-detached house for sale in Luton LU1, 5 Bedroom
Quick Summary
- Property Type:
- Semi-detached house
- Status:
- For sale
- Price
- £ 315,000
- Beds:
- 5
- Baths:
- 2
- Recepts:
- 2
- County
- Bedfordshire
- Town
- Luton
- Outcode
- LU1
- Location
- Farley Hill, Luton LU1
- Marketed By:
- Habitat Estate Agents
- Posted
- 2018-10-16
- LU1 Rating:
- More Info?
- Please contact Habitat Estate Agents on 01582 955834 or Request Details
Property Description
Description
The accommodation comprises from an entrance porch leading into the family lounge which has stairs tot he first floor, feature fireplace and laminate flooring. The kitchen/diner has a range of wall & base units, range cooker, plumbing for washing machine, provision for dishwasher, laminate flooring, door to the conservatory with in turn has double glazed doors to the rear garden and laminate flooring and further door into the annexe. The first floor has four well proportioned bedrooms and a family bathroom comprising a three piece suite and a separate shower cubicle.
The attached annexe which has its own independent front door as well as access into the main house comprises from its own kitchen, wet room, lounge with access into the rear garden and a bedroom.
Externally the rear garden is mainly laid to lawn, patio area and also has rear access which could be made into further parking. The front garden is laid to lawn with pathway to the front door.
Rotherham Ave is situated just off Whipperley Way and is located in the sought after Farley Hill area of Luton. The M1 is ideally located within a very short drive, local shops and amenities are all within walking distance.
Good bus links are also provided nearby. Also ideally located just 2.5 miles from Luton Airport Parkway Station.
Access
Front Porch - Double glazed sliding entrance patio doors, door to lounge.
Lounge (6.17m x 3.66m)
Replacement uPVC double glazed bay window to front, double radiator, wooden laminate flooring, TV point(s), double power point(s), built-in under-stairs storage cupboard, stairs to first floor landing, door to kitchen/dining room, under stairs storage cupboard.
Kitchen/Diner (6.17m x 3.20m)
Fitted with a matching range of base and eye level units with worktop space over, 1+1/2 bowl stainless steel sink unit with single drainer and mixer tap, space for large fridge/freezer, dishwasher, automatic washing machine, and range cooker, double radiator, wooden laminate flooring, double power point(s), wall mounted gas boiler serving heating system and domestic hot water, patio door to conservatory, door to to side hallway to annexe.
Conservatory (3.15m x 3.25m)
Half brick and uPVC double glazed construction with double glazed polycarbonate roof, ceiling fan and power and light, two windows to rear, two windows to side, wooden laminate flooring, uPVC double glazed double doors to rear to garden.
Kitchen (4.10m x 1.53m)
Annex - Fitted with a matching range of base and eye level units with worktop space over, stainless steel sink unit with single drainer and mixer tap, space for fridge/freezer and cooker, uPVC double glazed window to front, vinyl flooring, double power point(s), uPVC double glazed door to front, door to Annexe reception.
Lounge (3.36m x 4.42m)
Annex - Single radiator, fitted carpet, double power point(s), uPVC double glazed patio door to rear to garden, door to Annexe bedroom, door to Annexe wet room.
Bedroom 1 (2.44m x 3.65m)
Annex - UPVC double glazed window to rear, uPVC double glazed window to side, single radiator, fitted carpet, double power point(s).
Bathroom
Annex - Three piece suite comprising tiled shower area with power shower, wash hand basin withs and low-level WC, window to side, flooring.
Landing
Access to bedrooms plus family bathroom, fitted carpet.
Bedroom 2 (3.61m x 3.66m)
UPVC double glazed window to front, single radiator, wooden laminate flooring, double power point(s).
Bedroom 3
UPVC double glazed window to rear, single radiator, wooden laminate flooring, double power point(s).
Bedroom 4 (2.54m x 2.49m)
UPVC double glazed window to front, single radiator, fitted carpet, double power point(s).
Bedroom 5 (2.90m x 2.87m)
UPVC double glazed window to side, single radiator, fitted carpet, double power point(s).
Bathroom
UPVC double glazed window to rear.
Front Garden
Laid to lawn with access to font of property.
Rear Garden
Enclosed by timber panelled fence, mainly laid to lawn, patio area, mature shrubs. Parking area
Property Location
Marketed by Habitat Estate Agents
Disclaimer Property descriptions and related information displayed on this page are marketing materials provided by Habitat Estate Agents. estateagents365.uk does not warrant or accept any responsibility for the accuracy or completeness of the property descriptions or related information provided here and they do not constitute property particulars. Please contact Habitat Estate Agents for full details and further information.


