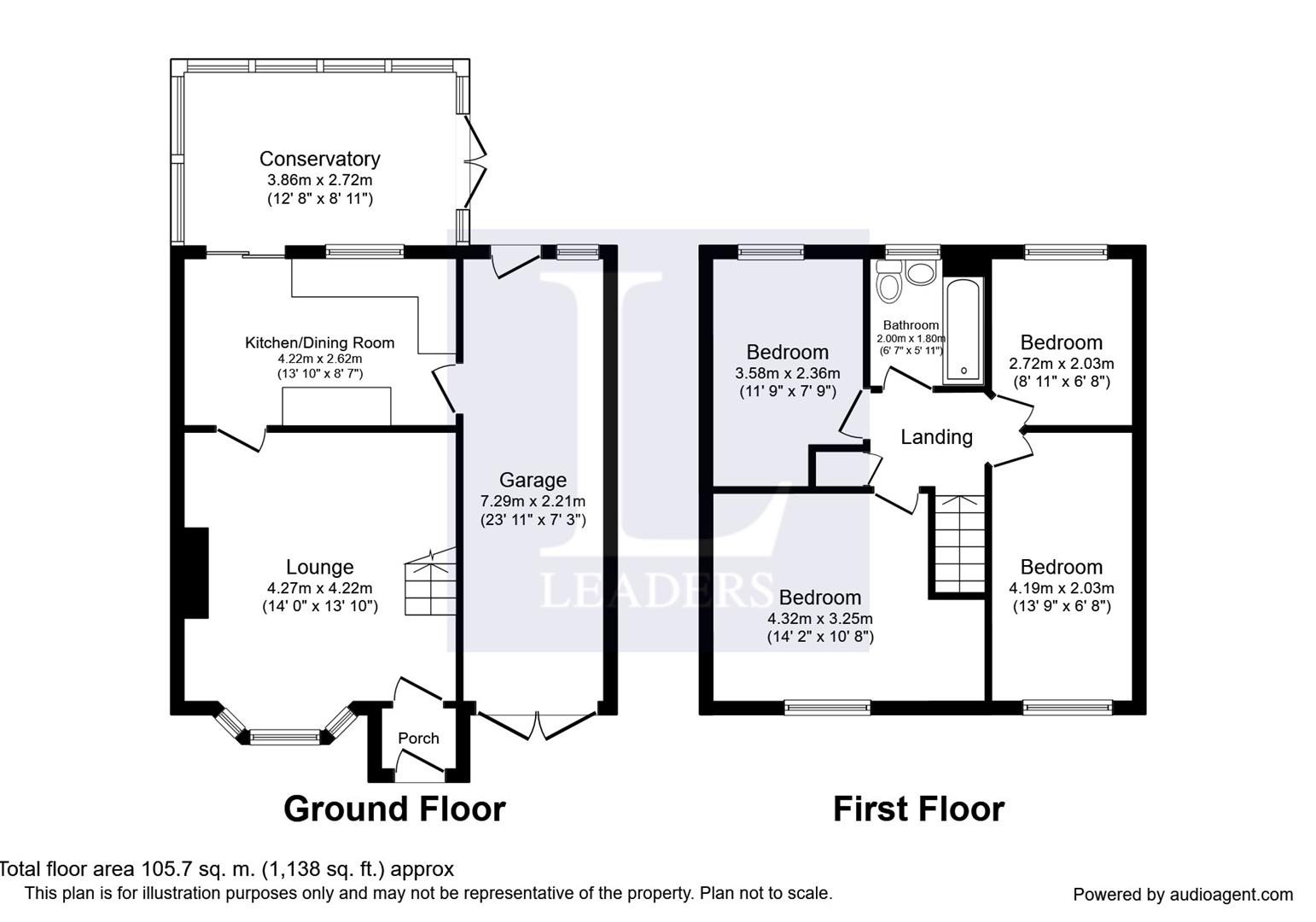Semi-detached house for sale in Loughborough LE12, 4 Bedroom
Quick Summary
- Property Type:
- Semi-detached house
- Status:
- For sale
- Price
- £ 197,950
- Beds:
- 4
- Baths:
- 1
- Recepts:
- 2
- County
- Leicestershire
- Town
- Loughborough
- Outcode
- LE12
- Location
- Heathcote Drive, Sileby, Loughborough LE12
- Marketed By:
- Leaders - Loughborough Sales
- Posted
- 2018-11-04
- LE12 Rating:
- More Info?
- Please contact Leaders - Loughborough Sales on 01509 428736 or Request Details
Property Description
Positioned proudly off the road with an extensive driveway, this beautifully extended family home is offered to the market with Leaders Estate Agents and is situated within the Charnwood village of Sileby. With it's attractive grille double glazed windows and integral garage with wooden feature double doors, this original two bedroom property has been transformed into an idyllic four bedroom semi detached home, ideal for an array of purchasers.
Upon entering the property a generous size porch welcomes you in and leads you to a spacious lounge that offers access to the stairs, a bay fronted window and a gas featured fireplace. A modern fitted kitchen diner follows off the lounge which benefits from having base and wall units, sink with drainer, gas cooker with hob, extractor fan and integrated fridge freezer.
At the rear of the property, a large conservatory is positioned off the kitchen which provides further reception space and leads you into the garden. As well as this, an impressive size integral garage that runs the length of the building is provided; the rear is currently used as a utility space and the garage is accessed from the driveway, garden and kitchen.
On the first floor, a spacious landing with a convenient storage cupboard, leads you to four bedrooms and a bathroom. The bathroom benefits from having a three piece suite and comprises of bath, over head shower, wc and wash basic. The extension has been cleverly conducted and has formed two bedrooms over the garage which in summary offers three double bedrooms and a single bedroom to the property.
Externally, an enclosed rear garden is offered with patio, lawn, shed and wooden playhouse with an extensive size gravel driveway at the front. Gas central heating is provided throughout the property also.
Please contact Leaders Estate Agents now to arrange your viewing - you would not want to miss out!
Energy Performance Certificate
EPC: E
Sales Disclaimer Lough
These particulars are believed to be correct and have been verified by or on behalf of the Vendor. However any interested party will satisfy themselves as to their accuracy and as to any other matter regarding the Property or its location or proximity to other features or facilities which is of specific importance to them. Distances and areas are only approximate and unless otherwise stated fixtures contents and fittings are not included in the sale. Prospective purchasers are always advised to commission a full inspection and structural survey of the Property before deciding to proceed with a purchase.
Property Location
Marketed by Leaders - Loughborough Sales
Disclaimer Property descriptions and related information displayed on this page are marketing materials provided by Leaders - Loughborough Sales. estateagents365.uk does not warrant or accept any responsibility for the accuracy or completeness of the property descriptions or related information provided here and they do not constitute property particulars. Please contact Leaders - Loughborough Sales for full details and further information.



