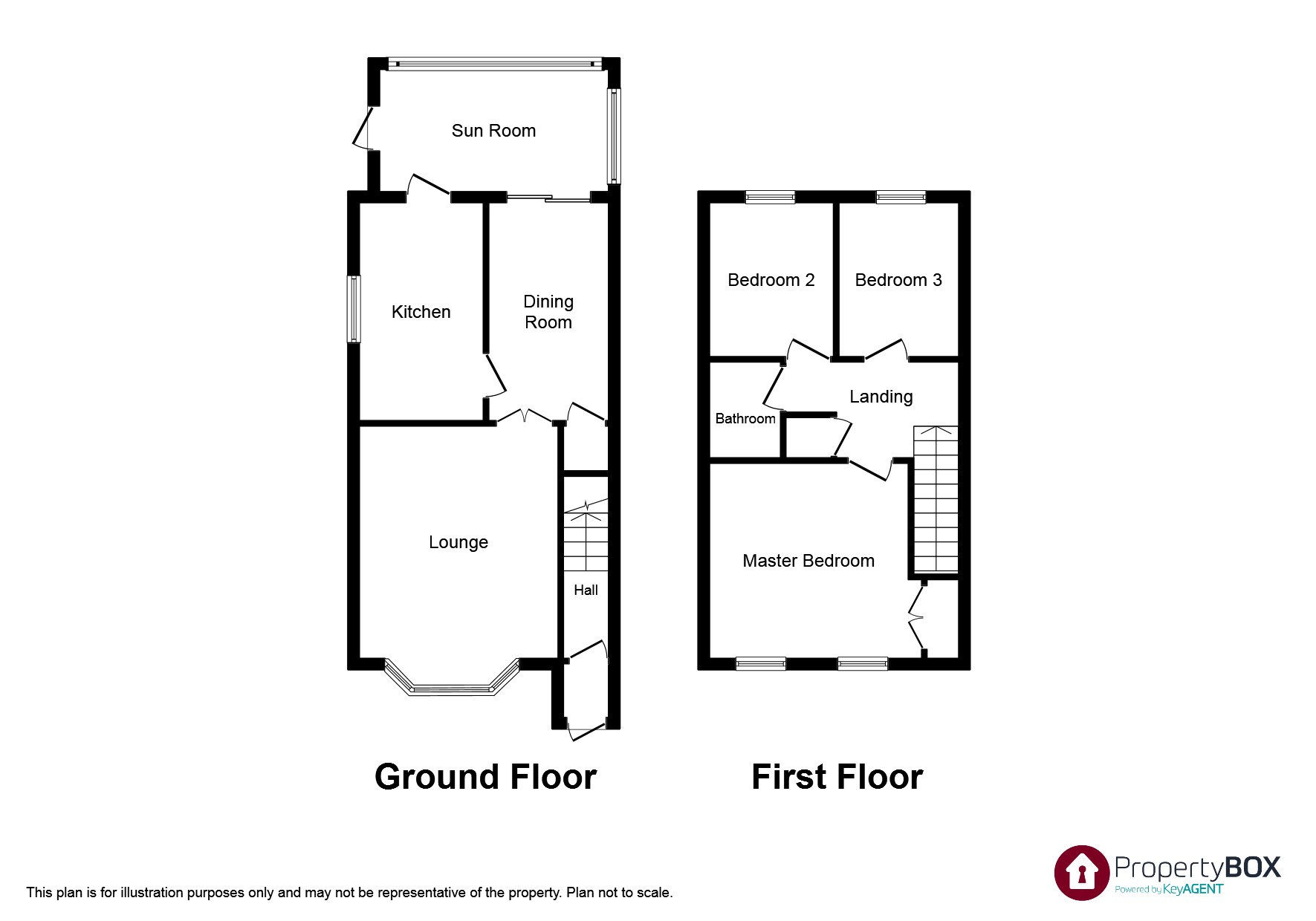Semi-detached house for sale in Loughborough LE12, 3 Bedroom
Quick Summary
- Property Type:
- Semi-detached house
- Status:
- For sale
- Price
- £ 200,000
- Beds:
- 3
- Baths:
- 1
- Recepts:
- 2
- County
- Leicestershire
- Town
- Loughborough
- Outcode
- LE12
- Location
- Caernarvon Close, Mountsorrel, Loughborough, Leicestershire LE12
- Marketed By:
- Whitegates - Charnwood
- Posted
- 2024-04-03
- LE12 Rating:
- More Info?
- Please contact Whitegates - Charnwood on 01509 428826 or Request Details
Property Description
*open day Saturday 1st June 2019 at 11am*
Whitegates are excited to offer this well presented modern three bedroom semi-detached home with off road parking in the sought after Charnwood village of Mountsorrel. Occupying a plot at the head of a cul de sac the property boasts; gas central heating, double glazing and a good sized garden. Internal viewing is recommended at your earliest convenience.
Internally the layout comprises; entrance vestibule, living room, dining room, fitted kitchen, sun room, three bedrooms and a family bathroom.
Located within a cul de sac in Mountsorrel the accommodation is a short distance from local facilities and amenities such as; schools, shops, pubs and road networks.
Entrance Vestibule
Enter through the front door into the entrance vestibule, this house the meter cupboard, straight flight stair case that rises to the first floor landing and grants access to the living room.
Living Room (14' 11" x 11' 4" (4.55m x 3.45m))
With; double glazed bow window providing ample natural sunlight, television point, gas firs with surround, laminate flooring and internal double door that lead to the dining room.
Dining Room (7' 9" x 10' 8" (2.36m x 3.25m))
Again with laminate flooring the dining room also has a rear elevation double glazed patio door through to the sun room, radiator and under stairs store cupboard. A door way also gives access to the kitchen.
Kitchen (6' 6" x 11' 2" (1.98m x 3.4m))
Comprising gas hob with stainless steel extractor hood over and built in electric oven under, oak work surfaces with inset stainless steel sink/drainer, base units and drawers under with a matching range of wall mounted cupboards over, space for a freestanding fridge/freezer, plumbing for a washing machine, side elevation window, UPVC door to the sun room, tiled flooring, splash backs and surrounds.
Sun Room (7' 7" x 12' 0" (2.3m x 3.66m))
A superb addition located to the rear elevation, the sun room is of brick, uvpc and glazed construction. Spreading almost the width of the property it benefits from a wall mounted radiator, double glazed windows overlooking the rear garden which can be access from the UPVC glazed door.
First Floor Landing
Rise up the fore mentioned stair case to the first floor landing, from here entrance to three bedrooms and the family bathroom is given. There is also an airing cupboard.
Master Bedroom (12' 2" x 8' 9" (3.7m x 2.67m))
The largest of the bedrooms and double in size, the master bedroom boasts two front elevation double glazed windows, radiator and television point.
Bedroom Two (8' 7" x 8' 0" (2.62m x 2.44m))
Arguably a big enough for a double bed this room has a double gazed rear elevation window, radiator and television point.
Bedroom Three (5' 10" x 7' 5" (1.78m x 2.26m))
A single room again with rear elevation double glazed window, radiator and television point.
Bathroom (7' 2" x 5' 7" (2.18m x 1.7m))
The three piece bathroom suite consists of a standard wc, pedestal wash hand basin and bath tub with shower over. The room further benefits from; an extractor fan, obscured double glazed window, heated towel rail spot lights and is finished with tiled walls and flooring.
Outside
The front aspect enjoys a small front garden with driveway to the side that leads to double gates that lead through to further parking. The rear aspect has an enclosed rear garden with patio and lawn areas.
Property Location
Marketed by Whitegates - Charnwood
Disclaimer Property descriptions and related information displayed on this page are marketing materials provided by Whitegates - Charnwood. estateagents365.uk does not warrant or accept any responsibility for the accuracy or completeness of the property descriptions or related information provided here and they do not constitute property particulars. Please contact Whitegates - Charnwood for full details and further information.


