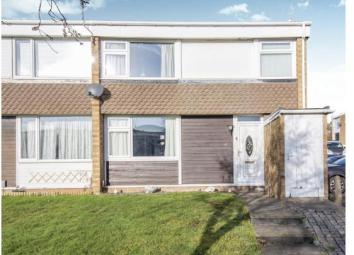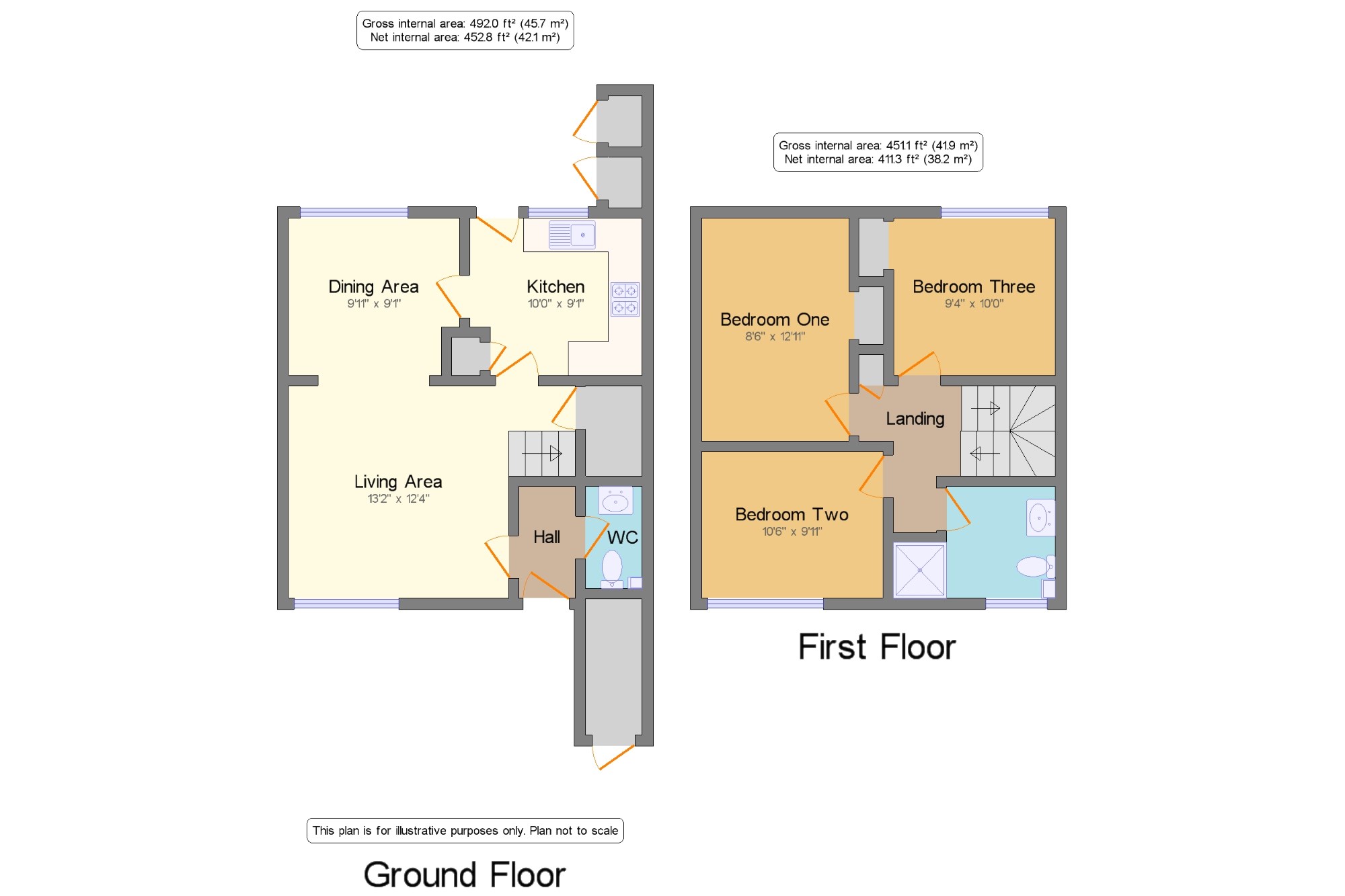Semi-detached house for sale in Loughborough LE12, 3 Bedroom
Quick Summary
- Property Type:
- Semi-detached house
- Status:
- For sale
- Price
- £ 139,950
- Beds:
- 3
- Baths:
- 1
- Recepts:
- 1
- County
- Leicestershire
- Town
- Loughborough
- Outcode
- LE12
- Location
- Griffin Close, Shepshed, Loughborough, Leicestershire LE12
- Marketed By:
- Frank Innes - Loughborough Sales
- Posted
- 2024-04-07
- LE12 Rating:
- More Info?
- Please contact Frank Innes - Loughborough Sales on 01509 428742 or Request Details
Property Description
A perfect opportunity for a first time buyer or investor to acquire this very well presented three bedroom end terrace property. This well appointed house benefits from gas central heating throughout and uPvc double glazing.The property comprises a spacious hallway giving access to the downstairs W/C and lounge, lounge/diner over looking the front and rear elevation giving access to the kitchen, recently fitted with a new kitchen. Upstairs, three double bedrooms two of which have built in wardrobes and a spacious shower room fitted with low level W/C, wash basin and shower cubicle.Externally offers open aspect to the front with an outside store, a private rear garden, and a single garage.
Three Double Bedrooms
Single Garage
Walking Distance To Local Amenities
Recently Fitted Kitchen
Three Store Outbuildings
Open Aspect To The Front
Well Presented
UPVC Double Glazing Throughout
Gas Central Heating
Private Rear Garden
Living Area13'2" x 12'4" (4.01m x 3.76m). Over looking the front elevation onto the open green, uPVC window, radiator and carpet.
Dining Area9'11" x 9'1" (3.02m x 2.77m). Over looking the rear elevation with uPVC window, radiator and carpet flooring.
Kitchen10' x 9'1" (3.05m x 2.77m). Recently new fitted kitchen with integrated cooker/hob. Stainless steal sink, splash back tiles and roll top work surfaces. UPVC window and door giving access to the garden.
Shower Room x . Fitted shower room over looking the front elevation. Low level W/C, wash basin, walk in shower and towel rail.
Bedroom One8'6" x 12'11" (2.6m x 3.94m). Over looking the front elevation with uPVC window, radiator and a fitted wardrobe.
Bedroom Two10'6" x 9'11" (3.2m x 3.02m). Over looking the front elevation with uPVC window, radiator and fitted carpet flooring.
Bedroom Three9'4" x 10' (2.84m x 3.05m). Over looking the rear elevation with uPVC window, radiator and fitted carpet flooring.
Property Location
Marketed by Frank Innes - Loughborough Sales
Disclaimer Property descriptions and related information displayed on this page are marketing materials provided by Frank Innes - Loughborough Sales. estateagents365.uk does not warrant or accept any responsibility for the accuracy or completeness of the property descriptions or related information provided here and they do not constitute property particulars. Please contact Frank Innes - Loughborough Sales for full details and further information.


