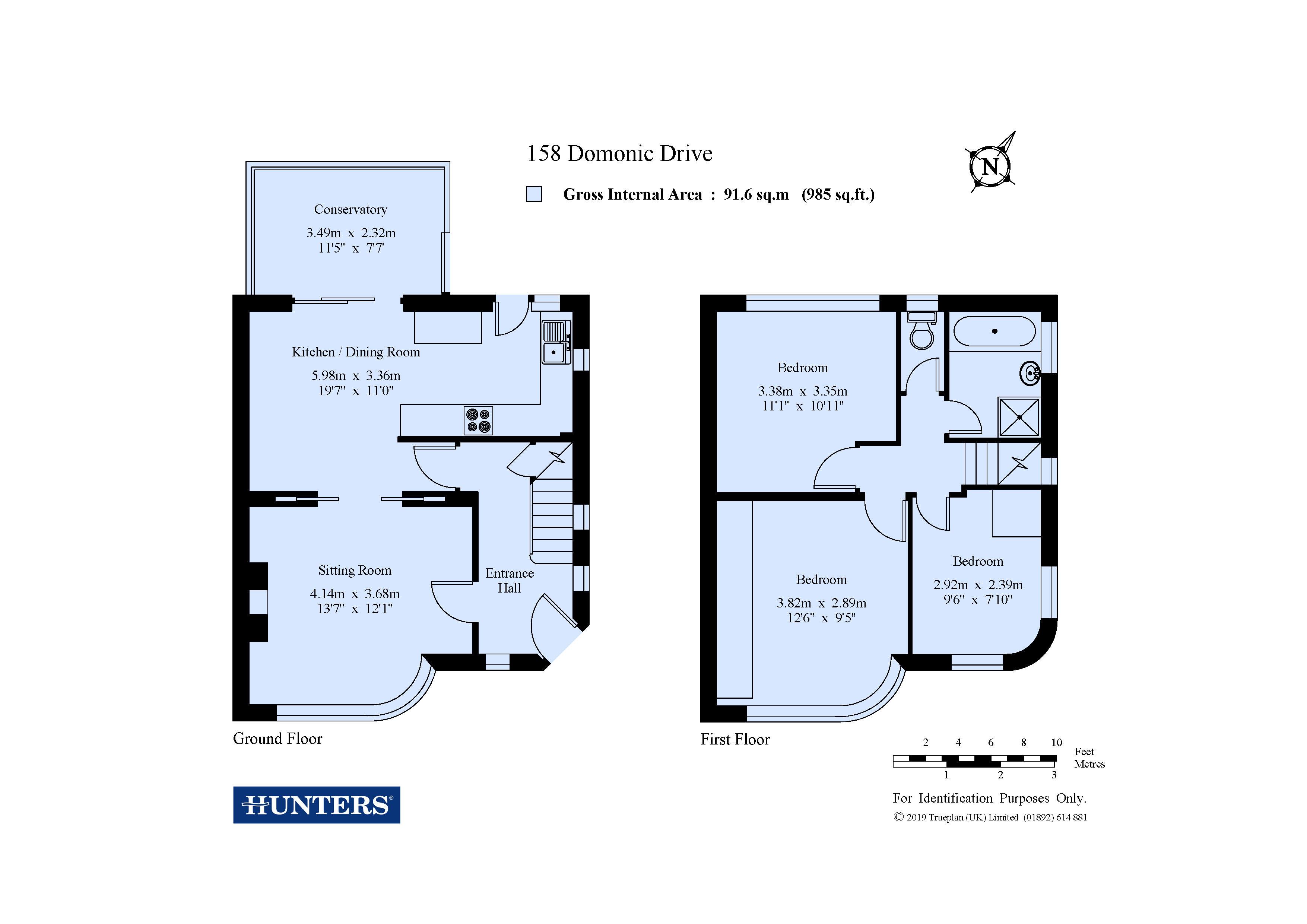Semi-detached house for sale in London SE9, 3 Bedroom
Quick Summary
- Property Type:
- Semi-detached house
- Status:
- For sale
- Price
- £ 500,000
- Beds:
- 3
- County
- London
- Town
- London
- Outcode
- SE9
- Location
- Domonic Drive, New Eltham, London SE9
- Marketed By:
- Hunters - Blackfen
- Posted
- 2024-04-01
- SE9 Rating:
- More Info?
- Please contact Hunters - Blackfen on 020 8128 9207 or Request Details
Property Description
We are delighted to offer to the market this immaculate three bedroom semi-detached family home in a popular residential area. The well presented accommodation on offer comprises entrance hall, large living room with opening doors to the modern fitted kitchen/dining room, double glazed conservatory, three family sized bedrooms, bathroom suite and a separate WC. The rear garden has mature shrubs and also includes a large storage shed with lighting and power. The front driveway expands to the full width of the property and provides parking for several cars. Additional benefits to note include Georgian style double glazing, gas central heating and a location of just 0.7 miles to New Eltham Station. An internal viewing is highly advised of this fine family home.
Entrance hall
Refurbished floor boards, stairs to first floor, radiator and cupboard under stairs.
Living room
4.14m (13' 7") X 3.76m (12' 4")
Double glazed half bay window to front, feature fireplace, radiator and carpet.
Kitchen/dining room
5.99m (19' 8") X 3.35m (11' 0")
Double glazed door to garden, double glazed window to side, sliding door to conservatory, range of wall and base units, integrated electric oven, integrated gas hob, integrated fridge, integrated dish washer, integrated washing machine, single drainer sink unit with mixer tap, wall tiling and wooden flooring.
Conservatory
3.48m (11' 5") X 2.34m (7' 8")
Double glazed conservatory, blinds and wooden flooring.
Landing
Loft access and carpet.
Bedroom one
3.81m (12' 6") X 2.90m (9' 6")
Double glazed half bay window to front, mirror fronted fitted wardrobes, radiator and carpet.
Bedroom two
3.35m (11' 0") X 3.35m (11' 0")
Double glazed window to rear, radiator and laminate flooring.
Bedroom three
3.28m (10' 9") X 2.41m (7' 11")
Double glazed window to front, radiator and carpet.
Bathroom
2.34m (7' 8") X 1.68m (5' 6")
Double glazed frosted window to side, shower cubicle, modern panelled bath with mixer tap, wash hand basin, wall tiling and vinyl flooring.
Separate WC
Low-level WC and wall tiling.
Rear garden
Laid to lawn, mature shrubs, fencing, side access and patio area.
Driveway
Large driveway with parking for multiple cars.
Property Location
Marketed by Hunters - Blackfen
Disclaimer Property descriptions and related information displayed on this page are marketing materials provided by Hunters - Blackfen. estateagents365.uk does not warrant or accept any responsibility for the accuracy or completeness of the property descriptions or related information provided here and they do not constitute property particulars. Please contact Hunters - Blackfen for full details and further information.


