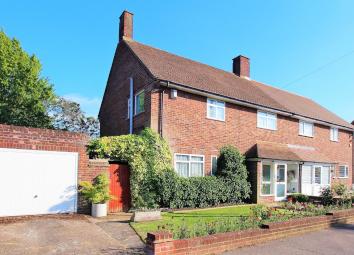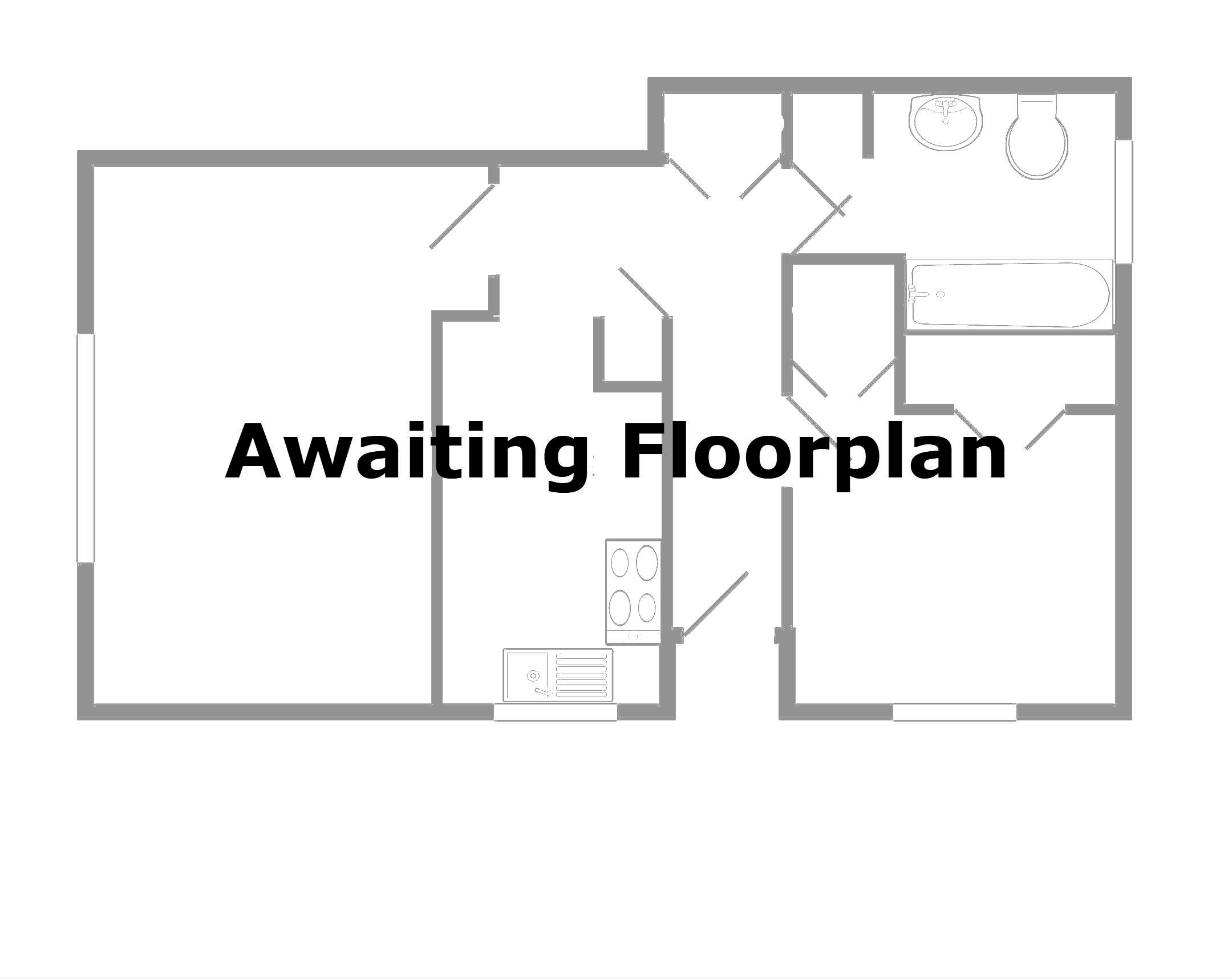Semi-detached house for sale in London SE9, 3 Bedroom
Quick Summary
- Property Type:
- Semi-detached house
- Status:
- For sale
- Price
- £ 400,000
- Beds:
- 3
- Baths:
- 1
- Recepts:
- 2
- County
- London
- Town
- London
- Outcode
- SE9
- Location
- Hever Croft, London SE9
- Marketed By:
- Bernard Skinner
- Posted
- 2024-04-01
- SE9 Rating:
- More Info?
- Please contact Bernard Skinner on 020 8115 3105 or Request Details
Property Description
Guide Price of £400,000 - £425,000.
Exceptionally spacious, neat and tidy three bedroom semi-detached house, in the current family for over 55 years. Offered with the potential to update and extend stpp, the property is very clean and tidy, with two sizeable reception rooms, both with double doors to the garden. With three substantial bedrooms, smallest 10'9 x 8', there is a ground floor cloakroom and very roomy hallway and landing.
The gardens are very well cared for and stocked with the sunny secluded south facing rear garden measuring approximately 45' x 42'.
With garage to side, own driveway and wide gated sideway, the property is ideally located within a few hundred yards of popular Montbelle primary school, Chislehurst Village is about three quarters of a mile with it's variety of boutique shops and restaurants and the A20 is within easy access.
This is a super family home with much potential - no onward chain - take a look - we hold keys
New boiler installed February 2018
Double glazing.
Entrance porch
spacious entrance hall
lounge 14' 9" x 14' into recess (4.5m x 4.27m) French doors to garden, double doors to:-
dining room 11' 10" x 11' 6" (3.61m x 3.51m) Double doors to conservatory
kitchen 11' 2" x 12' narrowing to 7'10 (3.4m x 3.66m) l-shaped room
conservatory 11' x 7' 6" (3.35m x 2.29m) Single glazed
cloakroom
spacious landing
bedroom 1 14' 10" x 12' 2" into recess and incuding wardrobe space (4.52m x 3.71m)
bedroom 2 12' x 11' 8" plus doorway (3.66m x 3.56m)
bedroom 3 10' 9" x 8' (3.28m x 2.44m)
shower room 7' 11" x 5' 4" (2.41m x 1.63m)
outside Very well tended gardens with sunny South facing secluded rear garden measures approximately 45' x 42', well established with a variety of fruit trees, shrubs and flower borders, two patio areas, outside tap and light, brick built tool shed and greenhouse.
Wide gated sideway with space from side of house to side boundary approximately 17'
Own driveway leads to garage with light and power.
Preliminary detail - awaiting validation.
Property Location
Marketed by Bernard Skinner
Disclaimer Property descriptions and related information displayed on this page are marketing materials provided by Bernard Skinner. estateagents365.uk does not warrant or accept any responsibility for the accuracy or completeness of the property descriptions or related information provided here and they do not constitute property particulars. Please contact Bernard Skinner for full details and further information.


