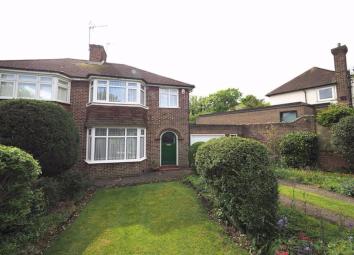Semi-detached house for sale in London SE18, 3 Bedroom
Quick Summary
- Property Type:
- Semi-detached house
- Status:
- For sale
- Price
- £ 475,000
- Beds:
- 3
- Baths:
- 1
- Recepts:
- 2
- County
- London
- Town
- London
- Outcode
- SE18
- Location
- Kinlet Road, Shooters Hill, London SE18
- Marketed By:
- Beaumont Gibbs
- Posted
- 2024-04-01
- SE18 Rating:
- More Info?
- Please contact Beaumont Gibbs on 020 8115 2529 or Request Details
Property Description
* guide price £475,000 to £500,000 * garage to the side * off street parking for two cars * situated in the laing conservation estate * offered with immediate vacant possession * gas central heating * two interlinking reception rooms * double glazing * south facing rear garden * modern upstairs shower room *
As the vendors sole agents, Beaumont Gibbs are offering this circa 1930's built three bedroomed semi detached house for sale. The house is a little dated internally, but has been well maintained throughout. Situated a close walking distance to Shooters Hill Golf Club, Shooters Hill Lawn Tennis Club and Woolwich & Plumstead Bowls Club, You are also spoilt for choice with some amazing parkland's close by, which are Oxleas Wood & Shrewsbury Park, together with regular bus services taking you into Woolwich, Welling & Bexleyheath, which provide easy access to central London and City Airport. We hold keys for accompanied viewings.
Room Measurements
Dining Room 12'8 x 11'1 (3.86m x 3.38m)
Lounge 14'6 x 10'6 (4.42m x 3.20m)
Kitchen 9'1 x 5'9 (2.77m x 1.75m)
Bedroom One 14'7 x 10'5 to rear of wardrobes (4.45m x 3.18m to rear of wardrobes)
Bedroom Two 13' x 10'5 to rear of cupboards (3.96m x 3.18m to rear of cupboards)
Bedroom Three 8'3 x 6'1 (2.51m x 1.85m)
Shower Room 5'9 x 5'4 (1.75m x 1.63m)
Rear Garden Approximately 50' (15.24m) The garden is triangular shaped and is measured to it's tip.
Garage 15' x 11'8 (Door opening width is 6'8 2.03m) (4.57m x 3.56m)
Council Tax
Royal Borough of Greenwich - Band D - £1,489.55 per annum.
You may download, store and use the material for your own personal use and research. You may not republish, retransmit, redistribute or otherwise make the material available to any party or make the same available on any website, online service or bulletin board of your own or of any other party or make the same available in hard copy or in any other media without the website owner's express prior written consent. The website owner's copyright must remain on all reproductions of material taken from this website.
Property Location
Marketed by Beaumont Gibbs
Disclaimer Property descriptions and related information displayed on this page are marketing materials provided by Beaumont Gibbs. estateagents365.uk does not warrant or accept any responsibility for the accuracy or completeness of the property descriptions or related information provided here and they do not constitute property particulars. Please contact Beaumont Gibbs for full details and further information.


