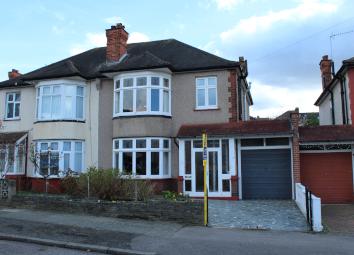Semi-detached house for sale in London SE6, 3 Bedroom
Quick Summary
- Property Type:
- Semi-detached house
- Status:
- For sale
- Price
- £ 610,000
- Beds:
- 3
- Baths:
- 1
- Recepts:
- 2
- County
- London
- Town
- London
- Outcode
- SE6
- Location
- Daneby Road, London SE6
- Marketed By:
- John Alan
- Posted
- 2024-04-09
- SE6 Rating:
- More Info?
- Please contact John Alan on 020 3589 0846 or Request Details
Property Description
John Alan are delighted to act as sole agents in the sale of this ever popular 1930's three bedroomed semi-detached house situated in a quiet residential road convenient for all amenities. Among the many benefits to note: Vacant possession, gas fired central heating, attached garage to side (room to extend, subject to planning permission), superb 90'0 south facing rear garden, off street parking to the front.
Entrance: Double porch doors with opaque windows leading to opaque glazed front entrance door with side lights, wood flooring, double radiator, under stairs cupboard housing gas meter, half glazed door to garage and garage extension.
Cloakroom: Low level WC, tiled flooring and walls.
Lounge: Bay window to front with stained glass over, wood flooring, radiator, feature fireplace with tiled hearth with wooden surround, coved ceiling.
Dining Room: Double glazed French doors and windows to garden, wood flooring, two double radiators, coved ceiling, feature brick fireplace with wooden surround and coal effect gas fire.
Kitchen: Range of wall and base units with inset sink unit and mixer taps, Armstrong flooring, mostly tiled walls, lean-to extension: Double glazed door to garden.
Landing: Fitted carpet to stairs and landing, double glazed window to flank wall.
Bedroom 1: Bay window to front with stained glass over, radiator, laminate flooring, built-in wardrobe units with sliding doors, power points.
Bedroom 2: Window to rear, range of built-in wardrobe units, laminate flooring, radiator, coved ceiling.
Bedroom 3: Window to rear, airing cupboard housing Worcester combi boiler, laminate flooring, radiator.
Bathroom: Quality white suite comprising double ended bath with shower attachment, vanity wash hand basin, low level WC, fully tiled walls, tiled flooring, double glazed window to front, under floor heating, access to insulated loft.
Garage: Metal up and over door, with power and light.
Garage Extension: Fuse box, power points, plumbing for washing machine and tumble dryer, inset Butler sink and mixer taps, partly tiled, door and window to garden, marble flooring.
Garden: Approx. 90'0. South facing with crazy paved patio area, mainly laid to lawn, flower borders, Bay and Magnolia trees, vines, small vegetable plot.
Tenure: Freehold.
Viewing: Strictly by appointment with John Alan Estate Agents.
Property Location
Marketed by John Alan
Disclaimer Property descriptions and related information displayed on this page are marketing materials provided by John Alan. estateagents365.uk does not warrant or accept any responsibility for the accuracy or completeness of the property descriptions or related information provided here and they do not constitute property particulars. Please contact John Alan for full details and further information.

