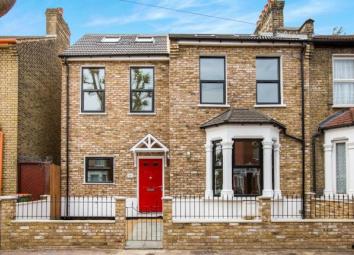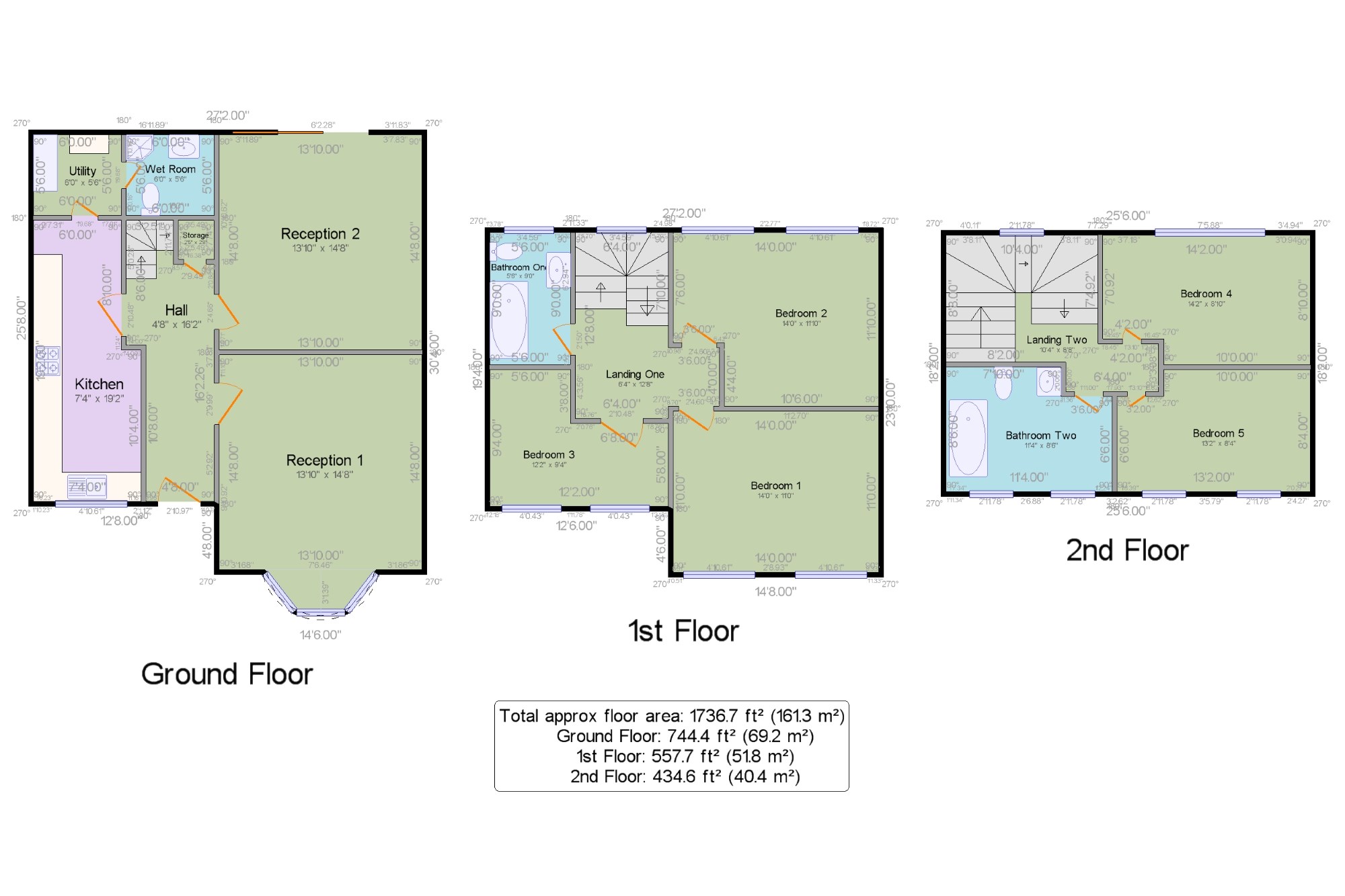Semi-detached house for sale in London E6, 5 Bedroom
Quick Summary
- Property Type:
- Semi-detached house
- Status:
- For sale
- Price
- £ 550,000
- Beds:
- 5
- Baths:
- 3
- Recepts:
- 2
- County
- London
- Town
- London
- Outcode
- E6
- Location
- Mafeking Avenue, London E6
- Marketed By:
- Bairstow Eves - East Ham
- Posted
- 2024-04-04
- E6 Rating:
- More Info?
- Please contact Bairstow Eves - East Ham on 020 3463 0132 or Request Details
Property Description
Is it unique?…. Quite it peerless?.. Without incomparable opportunity to acquire a radically distinctive double fronted period property which has recently undergone an expansive, "no expense spared" programme of extension and refurbishment, culminating in approximately 1725 sq ft of superbly presented family orientated habitat.Proudly boasting an abundance of character kerb appeal, beautifully complemented by the remarkable interior design and layout, this fabulous residence will undoubtedly appeal to the most discerning of buyers, who will undoubtedly acknowledge and admire the inventive use of newly created internal living space and the overall build quality and finish, all of which is immediately apparent upon crossing the threshold.The ground floor comprises of two substantive receptions together with a generous en-vogue high gloss fitted kitchen, which offers immediate access to a useful skylit utility room and separate internal wet room/wc.The first floor accommodation offers three bright comfortable double bedrooms, a modern bathroom suite and access to the thoughtfully planned second floor which, in turn, benefits from a sizeable fourth bedroom, a study/office/fifth bedroom (with partially restricted headroom) and a further gorgeous, un-crowded contemporary styled three piece bathroom suite.Brought to the market in immaculate internal & external order and with the much coveted advantage of no onward chain and full vacant possession, this is an absolute gem deserving of an appreciative, motivated and astute buyer.
Keys available for flexible viewing times
Four/five bedrooms
Two receptions
Two bathrooms plus additional ground floor wet room/wc
Fashionable utilities throughout
Close to all necessary amenities
Walking distance of Central Park
Gated frontage
Compact low maintenance rear garden
Reception 113'10" x 14'8" (4.22m x 4.47m).
Reception 213'10" x 14'8" (4.22m x 4.47m).
Kitchen7'4" x 19'2" (2.24m x 5.84m).
Utility6' x 5'6" (1.83m x 1.68m).
Wet room6' x 5'6" (1.83m x 1.68m).
Bedroom 114' x 11' (4.27m x 3.35m).
Bedroom 214' x 11'10" (4.27m x 3.6m).
Bedroom 312'2" x 9'4" (3.7m x 2.84m).
Bathroom One5'6" x 9' (1.68m x 2.74m).
Bedroom 414'2" x 8'10" (4.32m x 2.7m).
Bathroom Two11'4" x 8'6" (3.45m x 2.6m).
Study/office/bedroom 513'2" x 8'5" (4.01m x 2.57m).
Property Location
Marketed by Bairstow Eves - East Ham
Disclaimer Property descriptions and related information displayed on this page are marketing materials provided by Bairstow Eves - East Ham. estateagents365.uk does not warrant or accept any responsibility for the accuracy or completeness of the property descriptions or related information provided here and they do not constitute property particulars. Please contact Bairstow Eves - East Ham for full details and further information.


